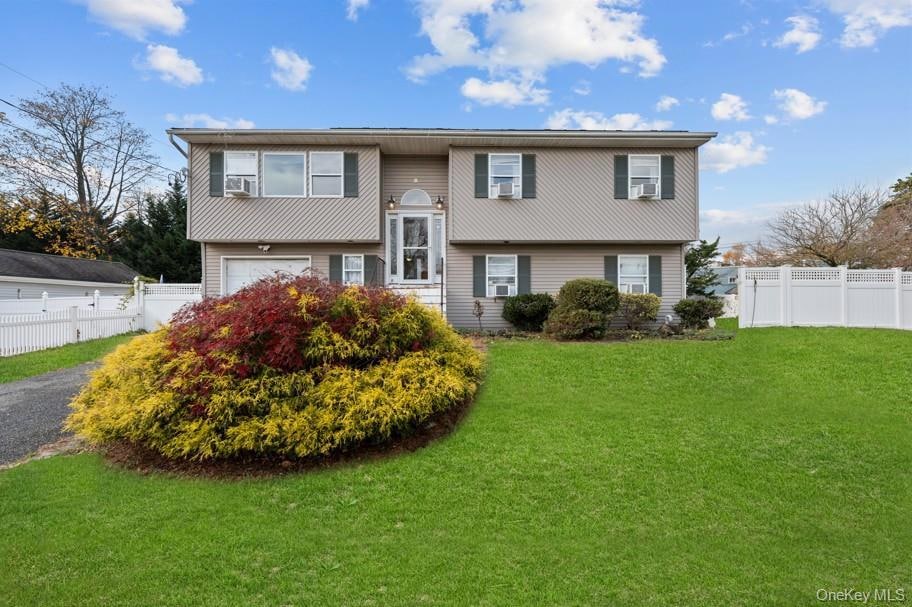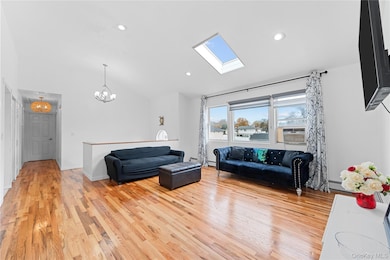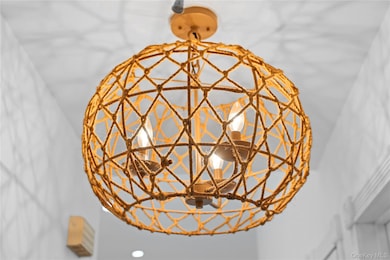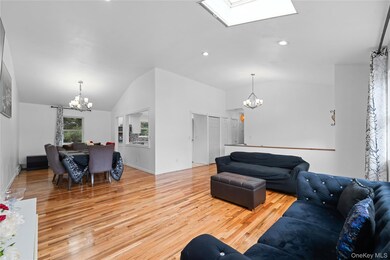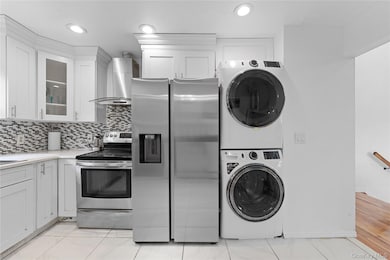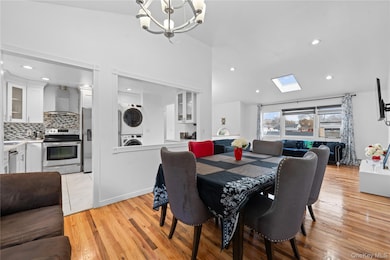46 Crown St Unit 1 Deer Park, NY 11729
Deer Park NeighborhoodHighlights
- Open Floorplan
- Raised Ranch Architecture
- Stainless Steel Appliances
- Robert Frost Middle School Rated A-
- High Ceiling
- Soaking Tub
About This Home
Welcome to your next home — a beautifully updated and spacious 3-bedroom apartment rental in the heart of Deer Park. This second-floor unit features modern finishes throughout, an open and airy layout, and dimmable lighting to create the perfect ambiance in every room. Large windows bring in excellent natural light, enhancing the bright and comfortable feel of the space. Enjoy a full bathroom with a relaxing jacuzzi tub, plus the convenience of an in-unit washer and dryer. The unit includes driveway access with two private off-street parking spots, along with clean and well-maintained interiors. Property is delivered unfurnished. Tenant is responsible for all utilities. Located just minutes from Tanger Outlets, major shopping, restaurants, and everyday conveniences. Commuters will love being less than 5 minutes from the Deer Park LIRR station, providing easy access throughout Long Island and into NYC. Small pets allowed with owner approval. A rare combination of space, updates, and unmatched convenience.
Listing Agent
Coldwell Banker American Homes Brokerage Phone: 718-206-1340 License #10401386235 Listed on: 11/22/2025

Property Details
Home Type
- Multi-Family
Est. Annual Taxes
- $14,464
Year Built
- Built in 1998
Lot Details
- No Unit Above or Below
Home Design
- Raised Ranch Architecture
- Apartment
Interior Spaces
- 1,500 Sq Ft Home
- Open Floorplan
- High Ceiling
- Recessed Lighting
- Smart Thermostat
Kitchen
- Electric Cooktop
- Microwave
- Freezer
- Dishwasher
- Stainless Steel Appliances
Bedrooms and Bathrooms
- 3 Bedrooms
- 1 Full Bathroom
- Soaking Tub
Laundry
- Dryer
- Washer
Parking
- 2 Parking Spaces
- Private Parking
- Driveway
- Off-Street Parking
Schools
- May Moore Primary Elementary School
- Robert Frost Middle School
- Deer Park High School
Utilities
- Cooling System Mounted To A Wall/Window
- Vented Exhaust Fan
- Hot Water Heating System
- Heating System Uses Oil
Community Details
- Pet Size Limit
Listing and Financial Details
- Rent includes grounds care, trash collection
- 12-Month Minimum Lease Term
Map
Source: OneKey® MLS
MLS Number: 938051
APN: 0100-090-00-01-00-073-001
- 178 Commack Rd
- 210 Bay Shore Rd
- 215 Carlls Path
- 145 Washington Ave
- 1429 Deer Park Ave
- 135 Sutton Ct Unit 135
- 153 Sutton Ct Unit 153
- 47 Bowling Ln
- 500 Sutton Ct
- 100 Commons Way
- 507 Grand Blvd
- 45 Golden Ave Unit B10
- 45 Golden Ave Unit J07
- 45 Golden Ave Unit J06
- 1 Golden Ave
- 1069 Callahan St
- 801 Long Island Ave
- 801 Long Island Ave Unit 1A
- 805 Long Island Ave Unit 3B
- 805 Long Island Ave Unit 5A
