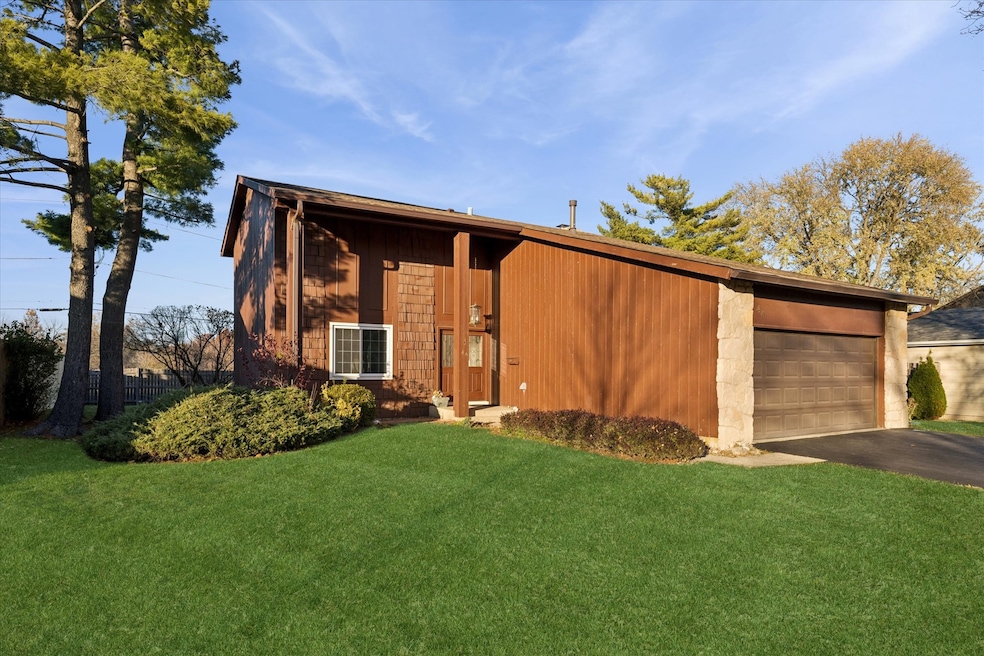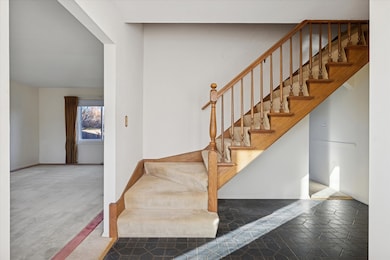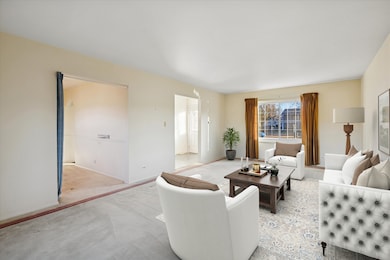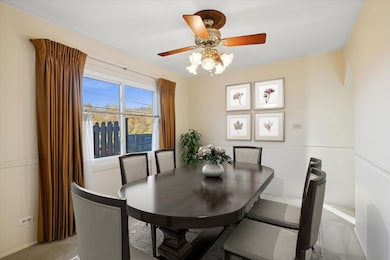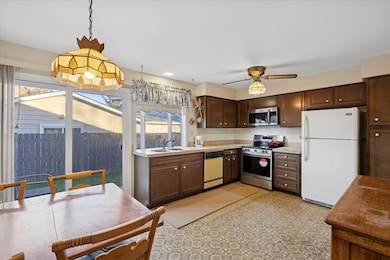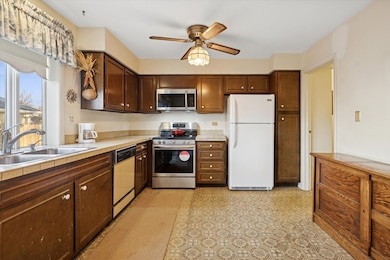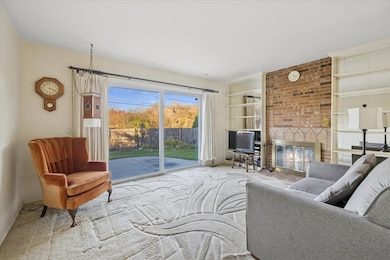46 E Country Club Ct Palatine, IL 60067
Pepper Tree NeighborhoodEstimated payment $2,457/month
Highlights
- Breakfast Area or Nook
- Formal Dining Room
- Patio
- Palatine High School Rated A
- Walk-In Closet
- 2-minute walk to Deer Grove-East
About This Home
Welcome to 46 Country Club-an inviting, well-maintained 4-bedroom home tucked within the peaceful Pepper Tree Farms community of Palatine. Offering over 2,200 square feet of comfortable living space, this property presents a rare opportunity to move right in while also adding your personal touch and renovation vision over time. Inside, you'll find a thoughtful, spacious layout ideal for both daily living and entertaining. From the roomy living and dining areas to the well-proportioned bedrooms, the home offers exceptional versatility and the potential to transform each space to fit your ideal style. Recent updates provide valuable peace of mind, including a new roof and a newer water heater for added efficiency. The kitchen features a new stove and microwave, along with generous space for an eat-in breakfast area-perfect for casual mornings and everyday convenience. Located in the highly desired Pepper Tree Farms subdivision, you'll enjoy a picturesque setting paired with unbeatable convenience. Outdoor enthusiasts will appreciate close proximity to Deer Grove East Forest Preserve, while schools, parks, shopping, dining, and major amenities are just moments away. Whether you're looking for move-in comfort, a renovation project, or the perfect blend of both-this home is ready to become your next chapter. Don't miss your chance to make it your own and experience everything this wonderful neighborhood has to offer.
Home Details
Home Type
- Single Family
Est. Annual Taxes
- $4,251
Year Built
- Built in 1970
Parking
- 2 Car Garage
- Driveway
Home Design
- Asphalt Roof
Interior Spaces
- 2,224 Sq Ft Home
- 2-Story Property
- Wood Burning Fireplace
- Entrance Foyer
- Family Room with Fireplace
- Living Room
- Formal Dining Room
Kitchen
- Breakfast Area or Nook
- Range
- Microwave
- Dishwasher
Flooring
- Carpet
- Vinyl
Bedrooms and Bathrooms
- 4 Bedrooms
- 4 Potential Bedrooms
- Walk-In Closet
Laundry
- Laundry Room
- Dryer
- Washer
Schools
- Lincoln Elementary School
- Walter R Sundling Middle School
- Palatine High School
Utilities
- Forced Air Heating and Cooling System
- Heating System Uses Natural Gas
Additional Features
- Patio
- Lot Dimensions are 77x121
Community Details
- Pepper Tree Farms Subdivision, Cedarbrooke Floorplan
Listing and Financial Details
- Senior Tax Exemptions
- Homeowner Tax Exemptions
- Senior Freeze Tax Exemptions
Map
Home Values in the Area
Average Home Value in this Area
Tax History
| Year | Tax Paid | Tax Assessment Tax Assessment Total Assessment is a certain percentage of the fair market value that is determined by local assessors to be the total taxable value of land and additions on the property. | Land | Improvement |
|---|---|---|---|---|
| 2024 | $4,251 | $35,000 | $7,200 | $27,800 |
| 2023 | $4,243 | $35,000 | $7,200 | $27,800 |
| 2022 | $4,243 | $35,000 | $7,200 | $27,800 |
| 2021 | $4,685 | $31,349 | $4,500 | $26,849 |
| 2020 | $4,299 | $31,349 | $4,500 | $26,849 |
| 2019 | $4,260 | $35,027 | $4,500 | $30,527 |
| 2018 | $4,624 | $34,089 | $4,050 | $30,039 |
| 2017 | $4,457 | $34,089 | $4,050 | $30,039 |
| 2016 | $4,988 | $34,089 | $4,050 | $30,039 |
| 2015 | $5,678 | $29,170 | $3,600 | $25,570 |
| 2014 | $5,492 | $29,170 | $3,600 | $25,570 |
| 2013 | $5,479 | $29,170 | $3,600 | $25,570 |
Property History
| Date | Event | Price | List to Sale | Price per Sq Ft |
|---|---|---|---|---|
| 11/17/2025 11/17/25 | Pending | -- | -- | -- |
| 11/14/2025 11/14/25 | For Sale | $399,000 | -- | $179 / Sq Ft |
Source: Midwest Real Estate Data (MRED)
MLS Number: 12517389
APN: 02-11-108-004-0000
- 1355 N King George Ct
- 1535 N Elm St
- 1309 W Dundee Rd
- 1342 N Wellington Ct
- 254 W Fairfield Ct
- 218 E Forest Knoll Dr
- 414 E Thornhill Ln Unit 4S414
- 1576 N Saint Marks Place
- 340 E Forest Knoll Dr
- 442 E Osage Ln Unit 3B
- 1288 N Ashland Ave Unit 1
- 524 E Knox St
- 564 E Princeton St
- 1527 Louise Ln
- 522 E Juniper Dr
- 1945 N Northumberland Pass
- 230 W Golfview Terrace
- 650 E Whispering Oaks Ct Unit 2
- 2370 N Moseley Ct
- 650 W Echo Ln
