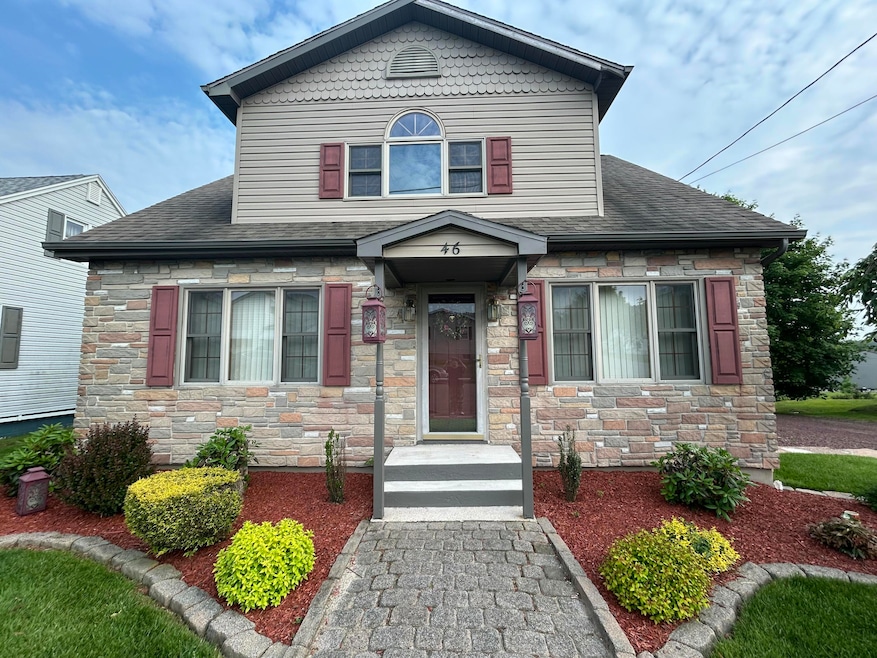
46 E Oak St Hazleton, PA 18201
Estimated payment $1,515/month
Total Views
7,680
3
Beds
2
Baths
1,575
Sq Ft
$159
Price per Sq Ft
Highlights
- Cape Cod Architecture
- Bonus Room
- Porch
- Wood Flooring
- No HOA
- 3-minute walk to Tresckow Playground
About This Home
Charming & Spacious in Tresckow! This well loved and meticulously cared for home is the one you've been waiting for! Featuring 3 bedrooms, 2 full bathrooms, AND a BOUNUS ROOM! The kitchen has beautiful quartz counters. CENTRAL AIR TOO! The fenced in yard is perfect for entertaining, gardening or future expansion. Enjoy the one car detached garage and TONS of off street parking! ALL ON A DOUBLE LOT!
Home Details
Home Type
- Single Family
Est. Annual Taxes
- $1,621
Year Built
- Built in 1949 | Remodeled
Lot Details
- 0.33 Acre Lot
- Wood Fence
- Back Yard Fenced
- Chain Link Fence
Parking
- 1 Car Garage
- Front Facing Garage
- Driveway
- 8 Open Parking Spaces
Home Design
- Cape Cod Architecture
- Concrete Foundation
- Block Foundation
- Shingle Roof
Interior Spaces
- 1,575 Sq Ft Home
- 2-Story Property
- Ceiling Fan
- Recessed Lighting
- Insulated Windows
- Living Room
- Dining Room
- Bonus Room
- Storage
- Laundry in Basement
Kitchen
- Gas Oven
- Dishwasher
- Kitchen Island
Flooring
- Wood
- Carpet
Bedrooms and Bathrooms
- 3 Bedrooms
- Primary bedroom located on second floor
- Dual Closets
- 2 Full Bathrooms
Outdoor Features
- Porch
Utilities
- Central Air
- Heating System Uses Oil
- Baseboard Heating
Community Details
- No Home Owners Association
Listing and Financial Details
- Assessor Parcel Number 130A-4-C77
Map
Create a Home Valuation Report for This Property
The Home Valuation Report is an in-depth analysis detailing your home's value as well as a comparison with similar homes in the area
Home Values in the Area
Average Home Value in this Area
Property History
| Date | Event | Price | Change | Sq Ft Price |
|---|---|---|---|---|
| 06/18/2025 06/18/25 | Pending | -- | -- | -- |
| 06/06/2025 06/06/25 | For Sale | $249,900 | -- | $159 / Sq Ft |
Source: Pocono Mountains Association of REALTORS®
Similar Homes in the area
Source: Pocono Mountains Association of REALTORS®
MLS Number: PM-132900
Nearby Homes
- 37 E Market St
- 53 E Maple St
- 0 Dietrich Ave
- 155 Dietrich Ave
- 520 S Poplar St
- 155 Coxe St
- 0 Johns Ave
- 40 S Kennedy Dr
- 1100 S Church St
- 180 Muir Ave
- 1 Circle Dr
- 519 S Hancock St
- 1278 Round Head Dr
- 1995 E Broad St
- Lot 20-R W Mount Laurel Dr
- 209 Wilson Dr
- 838 Stockton Mountain Rd
- 5444 Quakake Rd
- 9 3rd St
- 220 E Birch St






