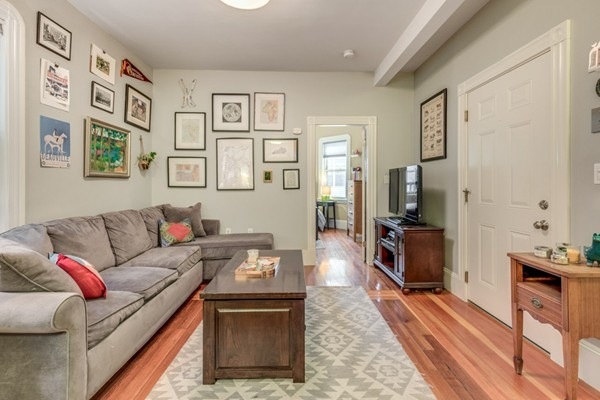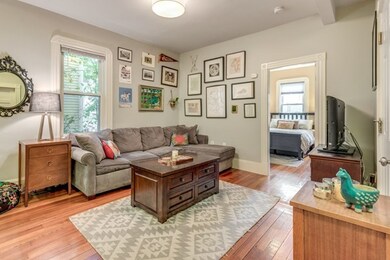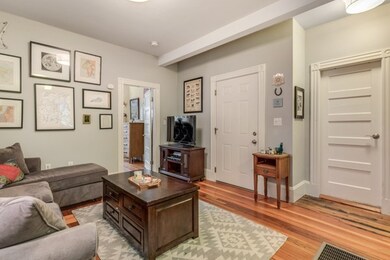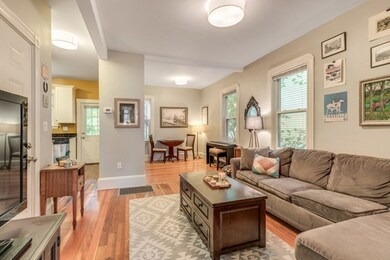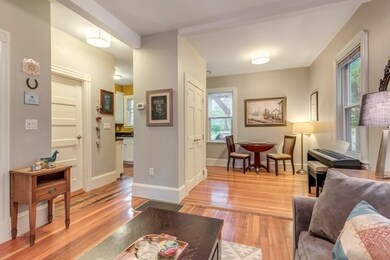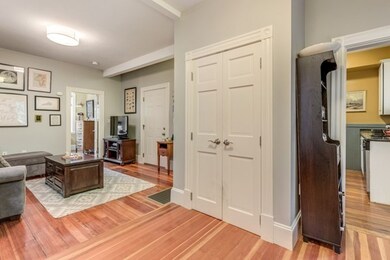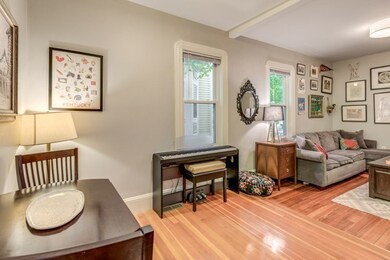
46 Elmwood St Unit 1 Somerville, MA 02144
Teele Square NeighborhoodHighlights
- Medical Services
- Deck
- Wood Flooring
- Somerville High School Rated A-
- Property is near public transit
- 3-minute walk to Hodgkins-Curtin Park
About This Home
As of November 2018Located just moments away from the heart of Davis Square and Tufts University, this beautiful one bedroom leaves little to be desired. This home boasts an open floor plan with excellent ceiling height and oversized windows on three separate exposures. The bedroom has bow front windows streaming with natural light. The kitchen features granite countertops, custom cabinetry and stainless steel appliances which flows comfortably onto the private deck that overlooks the shared tree lined yard. The spacious living room is adjacent to the dining area which could easily be converted into a second bedroom. This home provides convenient access to public transportation, restaurants and city conveniences along as well as major highways, making it perfect for any lifestyle.
Last Agent to Sell the Property
Coldwell Banker Realty - Boston Listed on: 10/03/2018

Property Details
Home Type
- Condominium
Est. Annual Taxes
- $4,700
Year Built
- Built in 1910
HOA Fees
- $128 Monthly HOA Fees
Home Design
- Frame Construction
- Shingle Roof
Interior Spaces
- 517 Sq Ft Home
- 1-Story Property
Kitchen
- Oven
- Range
- Microwave
- Freezer
- Dishwasher
Flooring
- Wood
- Tile
Bedrooms and Bathrooms
- 1 Bedroom
- 1 Full Bathroom
Parking
- On-Street Parking
- Open Parking
Location
- Property is near public transit
- Property is near schools
Utilities
- Forced Air Heating and Cooling System
- Heating System Uses Natural Gas
- Natural Gas Connected
- Gas Water Heater
Additional Features
- Deck
- Near Conservation Area
Listing and Financial Details
- Assessor Parcel Number 4828371
Community Details
Overview
- Association fees include water, sewer, insurance, reserve funds
- 4 Units
Amenities
- Medical Services
- Shops
- Coin Laundry
Recreation
- Tennis Courts
- Park
- Jogging Path
- Bike Trail
Pet Policy
- Pets Allowed
Ownership History
Purchase Details
Home Financials for this Owner
Home Financials are based on the most recent Mortgage that was taken out on this home.Purchase Details
Home Financials for this Owner
Home Financials are based on the most recent Mortgage that was taken out on this home.Purchase Details
Home Financials for this Owner
Home Financials are based on the most recent Mortgage that was taken out on this home.Similar Homes in the area
Home Values in the Area
Average Home Value in this Area
Purchase History
| Date | Type | Sale Price | Title Company |
|---|---|---|---|
| Not Resolvable | $490,000 | -- | |
| Deed | $325,000 | -- | |
| Deed | $250,000 | -- | |
| Deed | $250,000 | -- |
Mortgage History
| Date | Status | Loan Amount | Loan Type |
|---|---|---|---|
| Open | $290,000 | New Conventional | |
| Closed | $291,000 | Stand Alone Refi Refinance Of Original Loan | |
| Previous Owner | $216,000 | No Value Available | |
| Previous Owner | $225,000 | Purchase Money Mortgage |
Property History
| Date | Event | Price | Change | Sq Ft Price |
|---|---|---|---|---|
| 11/15/2018 11/15/18 | Sold | $490,000 | +9.1% | $948 / Sq Ft |
| 10/08/2018 10/08/18 | Pending | -- | -- | -- |
| 10/03/2018 10/03/18 | For Sale | $449,000 | +38.2% | $868 / Sq Ft |
| 02/28/2014 02/28/14 | Sold | $325,000 | 0.0% | $629 / Sq Ft |
| 02/12/2014 02/12/14 | Off Market | $325,000 | -- | -- |
| 02/05/2014 02/05/14 | For Sale | $279,900 | -- | $541 / Sq Ft |
Tax History Compared to Growth
Tax History
| Year | Tax Paid | Tax Assessment Tax Assessment Total Assessment is a certain percentage of the fair market value that is determined by local assessors to be the total taxable value of land and additions on the property. | Land | Improvement |
|---|---|---|---|---|
| 2025 | $5,548 | $508,500 | $0 | $508,500 |
| 2024 | $5,170 | $491,400 | $0 | $491,400 |
| 2023 | $5,263 | $509,000 | $0 | $509,000 |
| 2022 | $5,091 | $500,100 | $0 | $500,100 |
| 2021 | $4,932 | $484,000 | $0 | $484,000 |
| 2020 | $4,622 | $458,100 | $0 | $458,100 |
| 2019 | $4,882 | $453,700 | $0 | $453,700 |
| 2018 | $4,700 | $415,600 | $0 | $415,600 |
| 2017 | $3,941 | $337,700 | $0 | $337,700 |
| 2016 | $3,718 | $296,700 | $0 | $296,700 |
| 2015 | $3,920 | $310,900 | $0 | $310,900 |
Agents Affiliated with this Home
-
M&K Luxury Sales Team
M
Seller's Agent in 2018
M&K Luxury Sales Team
Coldwell Banker Realty - Boston
(617) 733-1238
29 Total Sales
-
The Team - Real Estate Advisors
T
Buyer's Agent in 2018
The Team - Real Estate Advisors
Coldwell Banker Realty - Cambridge
(978) 996-3604
3 in this area
349 Total Sales
-
Patricia Reilly

Seller's Agent in 2014
Patricia Reilly
RE/MAX Real Estate Center
(617) 285-2327
6 Total Sales
-
Sandrine Deschaux

Buyer's Agent in 2014
Sandrine Deschaux
RE/MAX Real Estate Center
(857) 204-9872
3 in this area
121 Total Sales
Map
Source: MLS Property Information Network (MLS PIN)
MLS Number: 72405270
APN: SOME-000017-A000000-000045-000046-1
- 9 Jay St
- 67 Cameron Ave
- 39 Seven Pines Ave
- 155 Orchard St
- 17 Holland St Unit 302
- 2440 Massachusetts Ave Unit 41
- 69 Clarendon Ave Unit B
- 97 Elmwood St Unit 110
- 97 Elmwood St Unit 312
- 97 Elmwood St Unit 313
- 97 Elmwood St Unit 310
- 10 Packard Ave
- 9-11 Edmunds St
- 69 Harvey St Unit 1
- 110 Reed St
- 19 Cottage Park Ave
- 65 Endicott Ave
- 12-14 Hollis St
- 45 Endicott Ave Unit 1
- 7 Richard Ave
