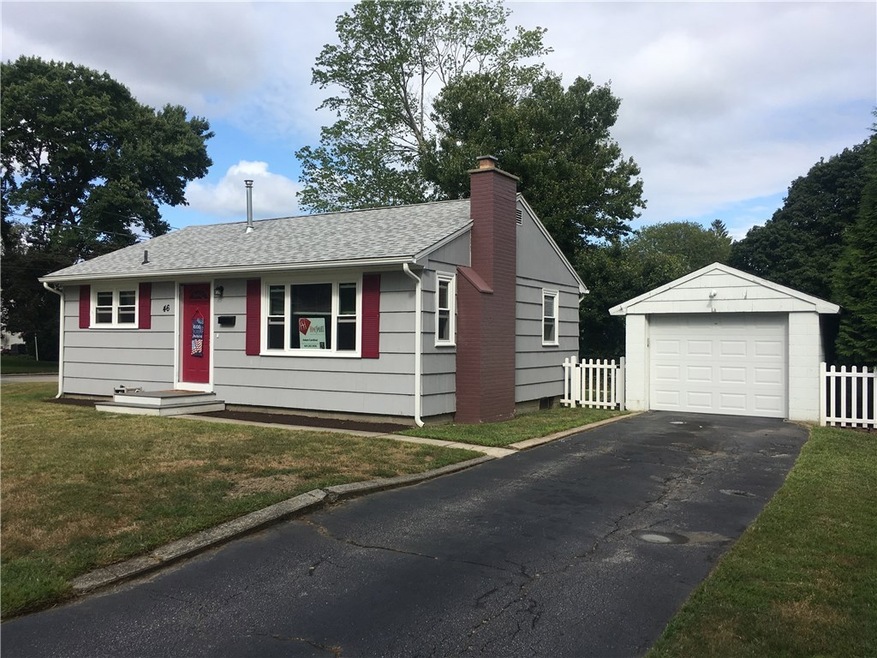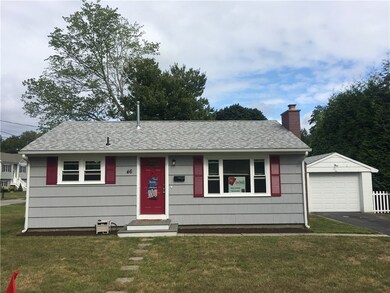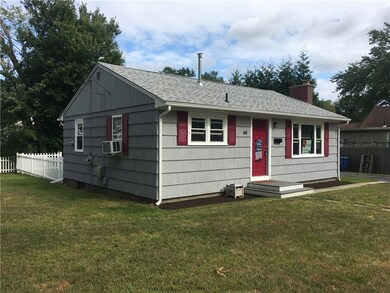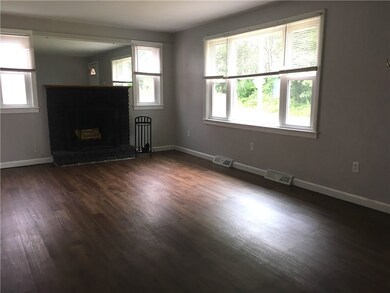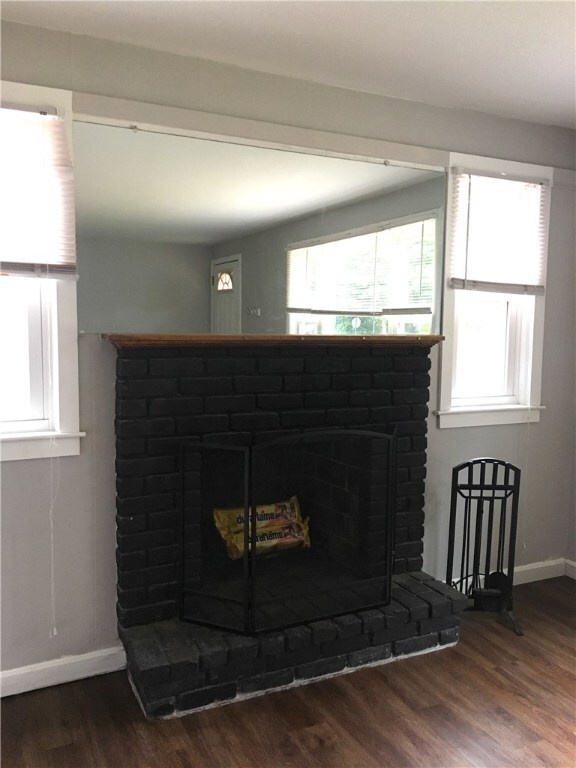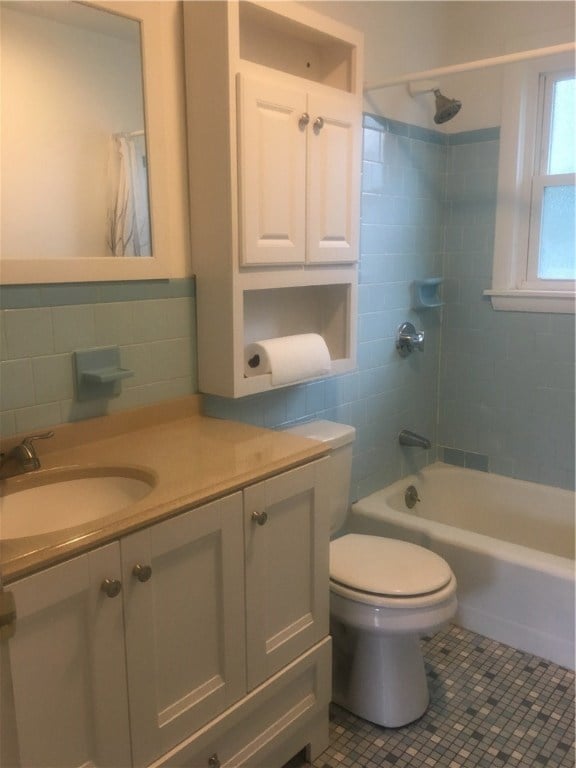
46 Elwin St Warwick, RI 02889
Hoxie NeighborhoodAbout This Home
As of September 2019Cute as a button!!! This one to two bedroom ranch is the perfect condo alternative!! Featuring all one level living with even the washer/dryer on the first floor. NEW roof, New flooring, New heating and New hot water systems!! Updated replacement windows, updated plumbing and electrical!! Plenty of storage space in walk up attic. Parking for three including the one car garage. Just paint it your favorite color and move in!! Call and schedule your viewing today!!
Last Agent to Sell the Property
HomeSmart Professionals License #RES.0035208 Listed on: 08/23/2019

Last Buyer's Agent
Karen Darling
Weichert Realtors-Cress & Co. License #RES.0041947
Home Details
Home Type
Single Family
Est. Annual Taxes
$3,139
Year Built
1962
Lot Details
0
Parking
1
Listing Details
- Property Sub Type: Single Family Residence
- Prop. Type: Residential
- Lot Size Acres: 0.1469
- Subdivision Name: Hoxie
- Above Grade Finished Sq Ft: 768.0
- Architectural Style: Ranch
- Garage Yn: Yes
- Unit Levels: One
- New Construction: No
- Building Stories: 1
- Year Built: 1962
- Property Sub Type Additional: Single Family Residence
- Special Features: VirtualTour
- Stories: 1
Interior Features
- Appliances: Dryer, Oven, Range, Refrigerator, Tankless Water Heater, Washer
- Accessibility Features: Accessibility Features, Low Pile Carpet
- Has Basement: Crawl Space, Interior Entry, Unfinished
- Basement YN: Yes
- Full Bathrooms: 1
- Total Bedrooms: 1
- Fireplace Features: Masonry
- Fireplaces: 1
- Fireplace: Yes
- Flooring: Ceramic Tile, Laminate, Vinyl, Carpet
- Interior Amenities: Attic, Permanent Attic Stairs, Tub Shower, Cable TV
- Living Area: 768.0
- Stories: 1
- ResoLivingAreaSource: PublicRecords
Exterior Features
- Fencing: Fenced
- Lot Features: Corner Lot
- Construction Type: Shingle Siding, Wood Siding
- Foundation Details: Concrete Perimeter
Garage/Parking
- Attached Garage: No
- Covered Parking Spaces: 1.0
- Garage Spaces: 1.0
- Parking Features: Detached, Garage, Garage Door Opener
- Total Parking Spaces: 4.0
Utilities
- Security: Security System Owned
- Cooling: None
- Cooling Y N: No
- Heating: Forced Air, Gas
- Heating Yn: Yes
- Electric: 100 Amp Service, Circuit Breakers
- Sewer: Connected
- Utilities: Sewer Connected
- Water Source: Connected
Condo/Co-op/Association
- Community Features: Highway Access, Near Schools, Public Transportation, Recreation Area, Shopping
- Senior Community: No
Lot Info
- Land Lease: No
- Lot Size Sq Ft: 6400.0
- Parcel #: 46ELWINSTWARW
- ResoLotSizeUnits: SquareFeet
Tax Info
- Tax Annual Amount: 3300.0
- Tax Lot: 287
- Tax Year: 2019
Ownership History
Purchase Details
Home Financials for this Owner
Home Financials are based on the most recent Mortgage that was taken out on this home.Purchase Details
Home Financials for this Owner
Home Financials are based on the most recent Mortgage that was taken out on this home.Purchase Details
Home Financials for this Owner
Home Financials are based on the most recent Mortgage that was taken out on this home.Purchase Details
Home Financials for this Owner
Home Financials are based on the most recent Mortgage that was taken out on this home.Similar Home in Warwick, RI
Home Values in the Area
Average Home Value in this Area
Purchase History
| Date | Type | Sale Price | Title Company |
|---|---|---|---|
| Warranty Deed | $186,000 | -- | |
| Warranty Deed | $155,900 | -- | |
| Deed | $165,000 | -- | |
| Deed | $116,000 | -- |
Mortgage History
| Date | Status | Loan Amount | Loan Type |
|---|---|---|---|
| Previous Owner | $151,223 | New Conventional | |
| Previous Owner | $131,750 | Purchase Money Mortgage | |
| Previous Owner | $25,000 | No Value Available | |
| Previous Owner | $92,800 | Purchase Money Mortgage |
Property History
| Date | Event | Price | Change | Sq Ft Price |
|---|---|---|---|---|
| 09/24/2019 09/24/19 | Sold | $186,000 | -4.6% | $242 / Sq Ft |
| 08/25/2019 08/25/19 | Pending | -- | -- | -- |
| 08/23/2019 08/23/19 | For Sale | $195,000 | +25.1% | $254 / Sq Ft |
| 09/16/2017 09/16/17 | Sold | $155,900 | 0.0% | $203 / Sq Ft |
| 08/17/2017 08/17/17 | Pending | -- | -- | -- |
| 06/22/2017 06/22/17 | For Sale | $155,900 | -- | $203 / Sq Ft |
Tax History Compared to Growth
Tax History
| Year | Tax Paid | Tax Assessment Tax Assessment Total Assessment is a certain percentage of the fair market value that is determined by local assessors to be the total taxable value of land and additions on the property. | Land | Improvement |
|---|---|---|---|---|
| 2024 | $3,139 | $216,900 | $90,900 | $126,000 |
| 2023 | $3,078 | $216,900 | $90,900 | $126,000 |
| 2022 | $2,892 | $154,400 | $62,900 | $91,500 |
| 2021 | $2,892 | $154,400 | $62,900 | $91,500 |
| 2020 | $2,892 | $154,400 | $62,900 | $91,500 |
| 2019 | $2,892 | $154,400 | $62,900 | $91,500 |
| 2018 | $2,583 | $127,600 | $62,900 | $64,700 |
| 2017 | $2,583 | $127,600 | $62,900 | $64,700 |
| 2016 | $2,583 | $127,600 | $62,900 | $64,700 |
| 2015 | $2,256 | $108,700 | $55,400 | $53,300 |
| 2014 | $2,181 | $108,700 | $55,400 | $53,300 |
| 2013 | $2,151 | $108,700 | $55,400 | $53,300 |
Agents Affiliated with this Home
-

Seller's Agent in 2019
Adam Cardinal
HomeSmart Professionals
(866) 489-4674
179 Total Sales
-
K
Buyer's Agent in 2019
Karen Darling
Weichert Realtors-Cress & Co.
-
L
Seller's Agent in 2017
LINDA EICHENFELDT
RE/MAX Metro
Map
Source: State-Wide MLS
MLS Number: 1233101
APN: WARW-000319-000287-000000
- 40 Lima St
- 14 Gateway Ct
- 244 Harmony Ct
- 101 Omaha Blvd
- 11 Lakecrest Cir
- 54 Frontier Rd
- 72 W Shore Rd Unit 204
- 80 Frontier Rd
- 42 Leigh St
- 25 Community Rd
- 94 Waterman Ave
- 74 Royland Rd
- 176 Vernon St
- 95 Harmony Ct
- 7 Betsy Williams Dr
- 100 Betsey Williams Dr
- 81 Yucatan Dr
- 509 W Shore Rd
- 58 Lydick Ave
- 859 Church Ave
