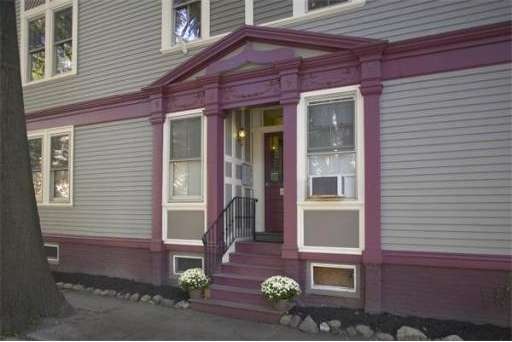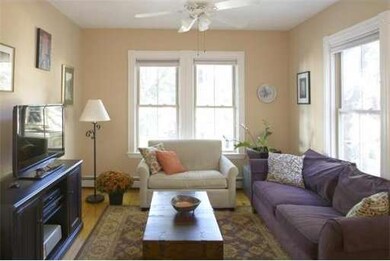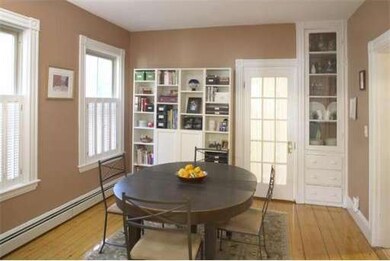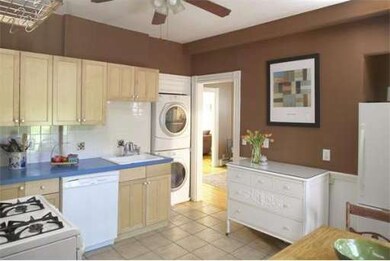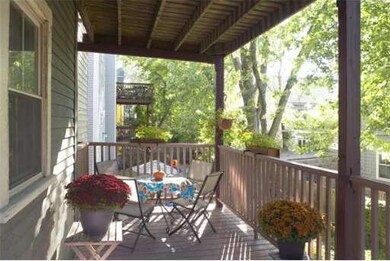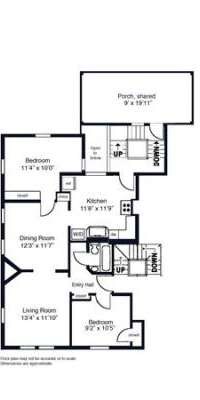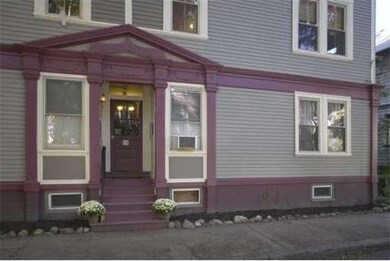
46 Eustis St Unit 3 Cambridge, MA 02140
Baldwin NeighborhoodAbout This Home
As of January 2013Delightful condominium in the desirable Agassiz neighborhood, near Harvard, Porter and Davis Squares, Harvard Law and Lesley. 2nd floor unit boasts windows on three sides and an open concept living and dining room layout. The eat-in kitchen has a charming view of the back yard and porch. Details include lovely oak floors, double glazed windows, custom fitted closets and a period china cabinet. One of six units, this is a pet friendly building and professionally managed.
Last Agent to Sell the Property
Carol Kelly And Myra Von Turkovich
Compass Listed on: 10/03/2012
Property Details
Home Type
Condominium
Est. Annual Taxes
$3,831
Year Built
1895
Lot Details
0
Listing Details
- Unit Level: 2
- Unit Placement: Upper
- Special Features: None
- Property Sub Type: Condos
- Year Built: 1895
Interior Features
- Has Basement: Yes
- Number of Rooms: 5
- Amenities: Public Transportation, Shopping, T-Station
- Electric: Circuit Breakers
- Energy: Insulated Windows
- Flooring: Pine
- Bedroom 2: Second Floor, 9X10
- Bathroom #1: Second Floor
- Kitchen: Second Floor, 11X11
- Laundry Room: Second Floor
- Living Room: Second Floor, 13X11
- Master Bedroom: Second Floor, 11X10
- Master Bedroom Description: Closet/Cabinets - Custom Built, Flooring - Wood
- Dining Room: Second Floor, 12X11
Exterior Features
- Construction: Frame
- Exterior: Clapboard, Vinyl
- Exterior Unit Features: Porch, Other (See Remarks)
Garage/Parking
- Parking: On Street Permit
- Parking Spaces: 0
Utilities
- Heat Zones: 1
- Hot Water: Natural Gas
- Utility Connections: for Gas Range
Condo/Co-op/Association
- Association Fee Includes: Water, Sewer, Master Insurance
- Management: Professional - Off Site
- Pets Allowed: Yes
- No Units: 6
- Unit Building: 3
Ownership History
Purchase Details
Home Financials for this Owner
Home Financials are based on the most recent Mortgage that was taken out on this home.Purchase Details
Home Financials for this Owner
Home Financials are based on the most recent Mortgage that was taken out on this home.Purchase Details
Home Financials for this Owner
Home Financials are based on the most recent Mortgage that was taken out on this home.Purchase Details
Home Financials for this Owner
Home Financials are based on the most recent Mortgage that was taken out on this home.Similar Homes in the area
Home Values in the Area
Average Home Value in this Area
Purchase History
| Date | Type | Sale Price | Title Company |
|---|---|---|---|
| Not Resolvable | $389,000 | -- | |
| Not Resolvable | $389,000 | -- | |
| Deed | $325,000 | -- | |
| Deed | $245,000 | -- |
Mortgage History
| Date | Status | Loan Amount | Loan Type |
|---|---|---|---|
| Open | $369,000 | New Conventional | |
| Previous Owner | $286,000 | Adjustable Rate Mortgage/ARM | |
| Previous Owner | $248,000 | No Value Available | |
| Previous Owner | $260,000 | Purchase Money Mortgage | |
| Previous Owner | $220,500 | Purchase Money Mortgage |
Property History
| Date | Event | Price | Change | Sq Ft Price |
|---|---|---|---|---|
| 04/19/2021 04/19/21 | Rented | $3,300 | 0.0% | -- |
| 04/16/2021 04/16/21 | Under Contract | -- | -- | -- |
| 04/08/2021 04/08/21 | For Rent | $3,300 | +10.0% | -- |
| 06/12/2018 06/12/18 | Rented | $3,000 | 0.0% | -- |
| 06/12/2018 06/12/18 | Under Contract | -- | -- | -- |
| 06/12/2018 06/12/18 | For Rent | $3,000 | 0.0% | -- |
| 01/08/2013 01/08/13 | Sold | $389,000 | +1.0% | $492 / Sq Ft |
| 10/23/2012 10/23/12 | Pending | -- | -- | -- |
| 10/03/2012 10/03/12 | For Sale | $385,000 | -- | $487 / Sq Ft |
Tax History Compared to Growth
Tax History
| Year | Tax Paid | Tax Assessment Tax Assessment Total Assessment is a certain percentage of the fair market value that is determined by local assessors to be the total taxable value of land and additions on the property. | Land | Improvement |
|---|---|---|---|---|
| 2025 | $3,831 | $603,300 | $0 | $603,300 |
| 2024 | $3,489 | $589,400 | $0 | $589,400 |
| 2023 | $3,457 | $589,900 | $0 | $589,900 |
| 2022 | $3,442 | $581,500 | $0 | $581,500 |
| 2021 | $3,370 | $576,000 | $0 | $576,000 |
| 2020 | $3,281 | $570,600 | $0 | $570,600 |
| 2019 | $3,140 | $528,700 | $0 | $528,700 |
| 2018 | $3,048 | $484,600 | $0 | $484,600 |
| 2017 | $2,869 | $442,100 | $0 | $442,100 |
| 2016 | $2,746 | $392,800 | $0 | $392,800 |
| 2015 | $2,715 | $347,200 | $0 | $347,200 |
| 2014 | $2,669 | $318,500 | $0 | $318,500 |
Agents Affiliated with this Home
-

Seller's Agent in 2021
Evelyn Yamauchi
Coldwell Banker Realty - Cambridge
(617) 852-1192
1 in this area
53 Total Sales
-
C
Seller's Agent in 2013
Carol Kelly And Myra Von Turkovich
Compass
Map
Source: MLS Property Information Network (MLS PIN)
MLS Number: 71443281
APN: CAMB-000150-000000-000007-000003
- 40 Eustis St
- 55 Eustis St Unit 2
- 22 Harris St Unit 24
- 74 Oxford St Unit 3
- 74 Oxford St
- 43 Wendell St
- 72 Oxford St
- 309 Beacon St
- 74 Hammond St
- 57 Museum St
- 37 Wendell St
- 37 Mellen St
- 45 Kent St Unit 2
- 35 Mellen St
- 31-33 Mellen St
- 14 Belmont St Unit C
- 11 Mellen St
- 11 Mellen St Unit Front
- 29 Lowell St
- 35 Ibbetson St
