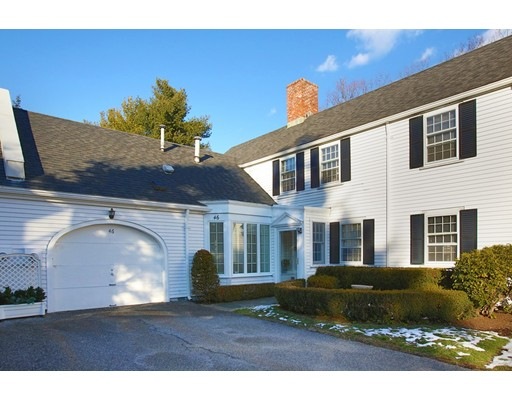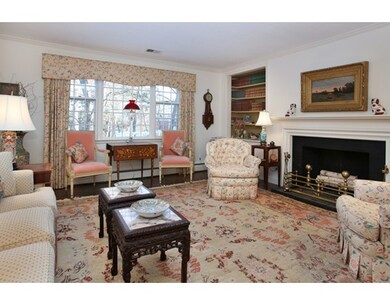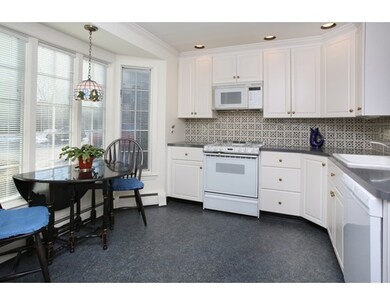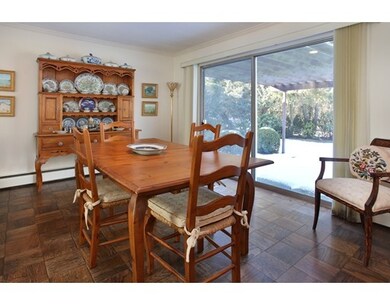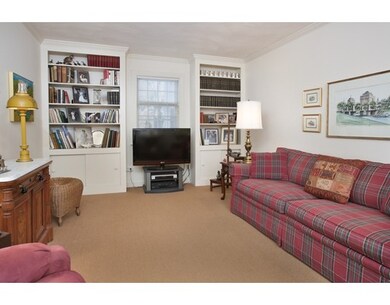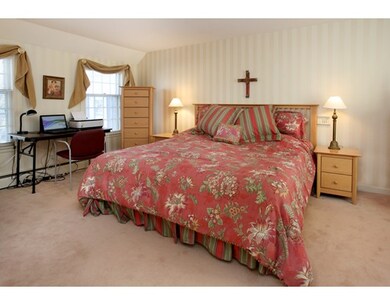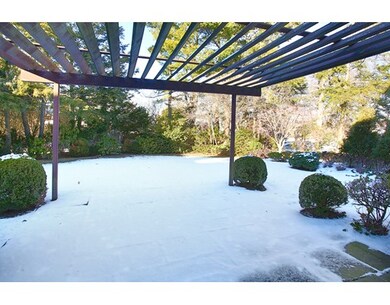
46 Fairgreen Place Unit 46 Chestnut Hill, MA 02467
South Brookline NeighborhoodAbout This Home
As of March 2022Charming six room townhouse-style residence at Fairgreen Place. Includes a wonderfully private trellis-covered patio and a landscape with mature plantings. Many indoor features include a bright eat-in kitchen with over-sized bay window, dining room with expansive slider which leads to the patio and delightful living room with wood burning fireplace and built-ins. The welcoming foyer contains extra closets, laundry and a full bathroom. The family room has built-ins and could potentially be converted to a 1st floor bedroom. The second floor hosts two generously sized bedrooms with en-suite baths, a 13x25 storage area and a cedar closet. Updated furnace, hot water heater and AC units. Attached 1 car garage. Convenient location for Chestnut Hill shops and restaurants.
Last Buyer's Agent
Sally Wilde
Hammond Residential Real Estate License #449503515
Property Details
Home Type
Condominium
Est. Annual Taxes
$14,662
Year Built
1975
Lot Details
0
Listing Details
- Unit Level: 1
- Property Type: Condominium/Co-Op
- Other Agent: 2.50
- Lead Paint: Unknown
- Special Features: None
- Property Sub Type: Condos
- Year Built: 1975
Interior Features
- Appliances: Range, Dishwasher, Disposal, Microwave, Refrigerator
- Fireplaces: 1
- Has Basement: No
- Fireplaces: 1
- Primary Bathroom: Yes
- Number of Rooms: 6
- Electric: 200 Amps
- Flooring: Wood, Wall to Wall Carpet, Hardwood
- Bedroom 2: Second Floor, 12X17
- Kitchen: First Floor, 9X12
- Laundry Room: First Floor
- Living Room: First Floor, 15X17
- Master Bedroom: Second Floor, 11X17
- Master Bedroom Description: Bathroom - Full
- Dining Room: First Floor, 11X12
- Family Room: First Floor, 11X17
- Oth1 Dimen: 13X25
- Oth1 Dscrp: Closet - Cedar, Walk-in Storage
- Oth1 Level: Second Floor
- No Living Levels: 2
Exterior Features
- Roof: Asphalt/Fiberglass Shingles
- Construction: Frame
- Exterior: Vinyl
- Exterior Unit Features: Patio
Garage/Parking
- Garage Parking: Attached
- Garage Spaces: 1
- Parking: Off-Street
- Parking Spaces: 2
Utilities
- Cooling: Central Air
- Heating: Hot Water Baseboard
- Cooling Zones: 2
- Heat Zones: 2
- Hot Water: Natural Gas
- Utility Connections: for Gas Range, for Gas Oven
- Sewer: City/Town Sewer
- Water: City/Town Water
- Sewage District: town
Condo/Co-op/Association
- Association Fee Includes: Master Insurance, Exterior Maintenance, Landscaping, Snow Removal
- Management: Owner Association
- Pets Allowed: Yes
- No Units: 14
- Unit Building: 46
Fee Information
- Fee Interval: Monthly
Lot Info
- Assessor Parcel Number: B:442 L:0007 S:0010
- Zoning: RES
Ownership History
Purchase Details
Home Financials for this Owner
Home Financials are based on the most recent Mortgage that was taken out on this home.Similar Homes in Chestnut Hill, MA
Home Values in the Area
Average Home Value in this Area
Purchase History
| Date | Type | Sale Price | Title Company |
|---|---|---|---|
| Deed | $385,000 | -- |
Mortgage History
| Date | Status | Loan Amount | Loan Type |
|---|---|---|---|
| Open | $750,000 | Purchase Money Mortgage | |
| Closed | $840,000 | Adjustable Rate Mortgage/ARM | |
| Closed | $100,000 | No Value Available | |
| Closed | $425,000 | Purchase Money Mortgage |
Property History
| Date | Event | Price | Change | Sq Ft Price |
|---|---|---|---|---|
| 03/29/2022 03/29/22 | Sold | $1,330,000 | +2.7% | $719 / Sq Ft |
| 02/02/2022 02/02/22 | Pending | -- | -- | -- |
| 01/31/2022 01/31/22 | For Sale | $1,295,000 | +16.7% | $700 / Sq Ft |
| 04/20/2016 04/20/16 | Sold | $1,110,000 | +11.1% | $600 / Sq Ft |
| 01/19/2016 01/19/16 | Pending | -- | -- | -- |
| 01/15/2016 01/15/16 | For Sale | $999,000 | -- | $540 / Sq Ft |
Tax History Compared to Growth
Tax History
| Year | Tax Paid | Tax Assessment Tax Assessment Total Assessment is a certain percentage of the fair market value that is determined by local assessors to be the total taxable value of land and additions on the property. | Land | Improvement |
|---|---|---|---|---|
| 2025 | $14,662 | $1,485,500 | $0 | $1,485,500 |
| 2024 | $14,229 | $1,456,400 | $0 | $1,456,400 |
| 2023 | $14,910 | $1,495,500 | $0 | $1,495,500 |
| 2022 | $14,533 | $1,426,200 | $0 | $1,426,200 |
| 2021 | $13,839 | $1,412,100 | $0 | $1,412,100 |
| 2020 | $13,224 | $1,399,400 | $0 | $1,399,400 |
| 2019 | $12,488 | $1,332,800 | $0 | $1,332,800 |
| 2018 | $13,172 | $1,392,400 | $0 | $1,392,400 |
| 2017 | $12,024 | $1,217,000 | $0 | $1,217,000 |
| 2016 | $11,479 | $1,101,600 | $0 | $1,101,600 |
| 2015 | $10,695 | $1,001,400 | $0 | $1,001,400 |
| 2014 | $10,863 | $953,700 | $0 | $953,700 |
Agents Affiliated with this Home
-
Anne Jessup

Seller's Agent in 2022
Anne Jessup
Coldwell Banker Realty - Westwood
(781) 249-3579
5 in this area
50 Total Sales
-
Hope McDermott

Buyer's Agent in 2022
Hope McDermott
Hope McDermott Real Estate
(781) 329-7361
1 in this area
69 Total Sales
-
S
Buyer's Agent in 2016
Sally Wilde
Hammond Residential Real Estate
Map
Source: MLS Property Information Network (MLS PIN)
MLS Number: 71949236
APN: BROO-000442-000007-000010
- 4 Benjamin Place
- 50 Bellingham Rd
- 33 Meadowbrook Rd
- 55 Goodnough Rd
- 303 Goddard Ave
- 173 South St
- 382 Lee St
- 72 Wallis Rd
- 236 Beverly Rd
- 171 Shaw Rd
- 333 Lee St
- 69 Hackensack Rd
- 206 Allandale Rd Unit 3C
- 159 Payson Rd
- 646 Newton St Unit 2
- 228 Allandale Rd Unit 1A
- 170 Bonad Rd
- 26 Crehore Rd
- 71 Sears Rd
- 34 Lagrange St
