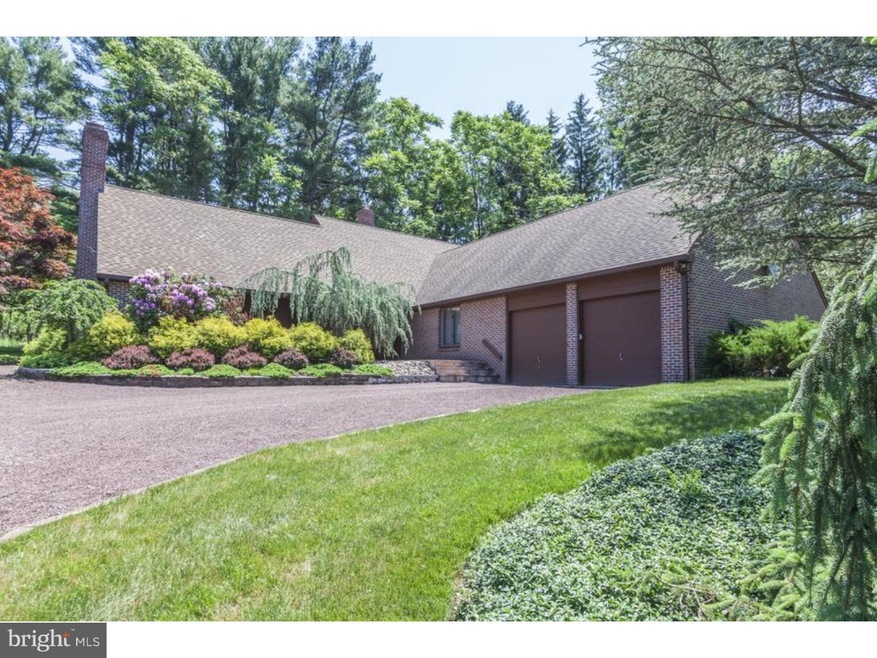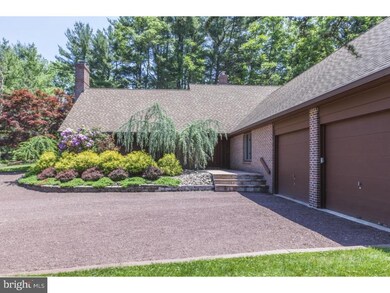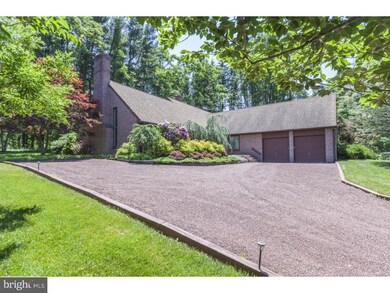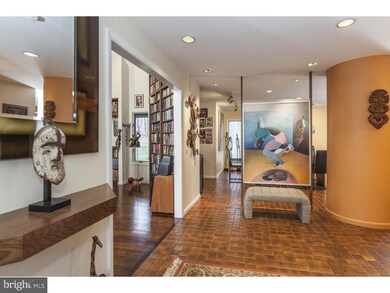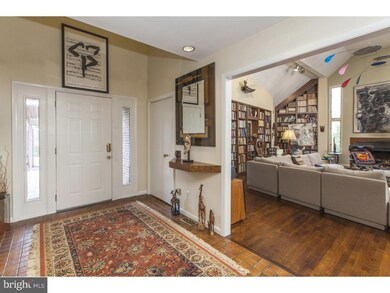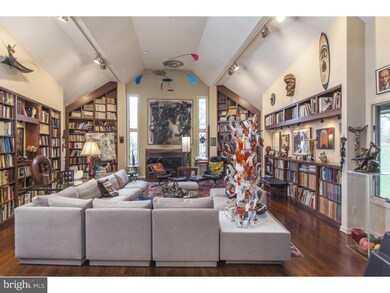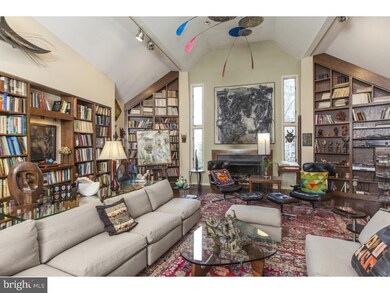Tucked away on a cul-de-sac in the quiet residential enclave of The Glen, within five minutes of the bustle of town center, this sophisticated 4-bedroom Princeton home is the definition of easy and convenient living. Upon entry into the home, you are immediately aware that you are in a very special place where art, music and relaxation reside. The dramatic Great Room, with its soaring ceilings and angled walls designed by, and for, a music aficionado provides an extraordinary space for both stylish entertaining and everyday living. Adding to the comfort of this room is a slate trimmed gas fireplace and walls wrapped in custom bookcases. A display wall for art welcomes you to the dining room, with its built-in bar and wall of cabinets, smartly shared with the kitchen, with a hideaway pass-through making serving a breeze. The well-designed kitchen offers a center island with a breakfast bar that seats four and an abundance of cabinets, many floor-to-ceiling, lots of counter space, and sliding glass doors to the patio overlooking pretty woodlands. The spacious first floor master suite has separate his and hers dressing rooms and baths, a true luxury, as well as a private office area and many built-in cabinets. Down a private hall is a bedroom with an en suite bath and large closet, well suited for an au pair or other live-in situation, or even as a den. A formal powder room and nearby laundry room complete the first floor. Upstairs, a loft area, suitable as a study or for television watching, overlooks the Great Room and opens to the bedroom hall where two spacious bedrooms share a sky-lit hall bath. Opening from the hall is a very spacious walk-in attic affording the opportunity for future expansion. With built-in storage throughout, all done to fit, no space has gone to waste. Updated systems, including a natural gas generator, give peace of mind. In this premier Princeton location enjoy all that living nearby town has to offer, as well as the nearby parks, including Mountain Lakes Preserve, and easy access to major commuter routes and the train to New York City.

