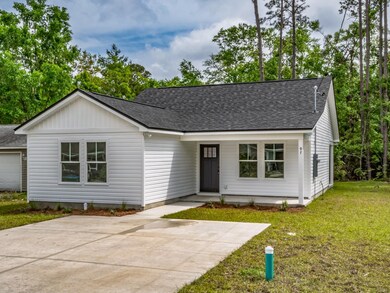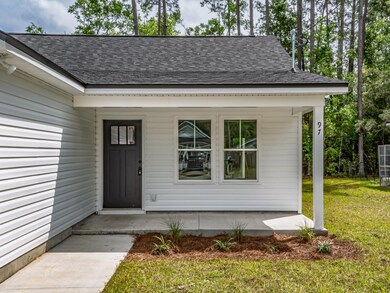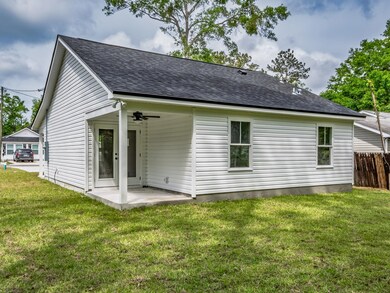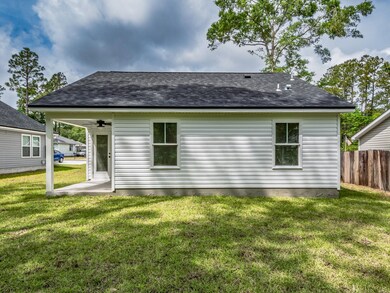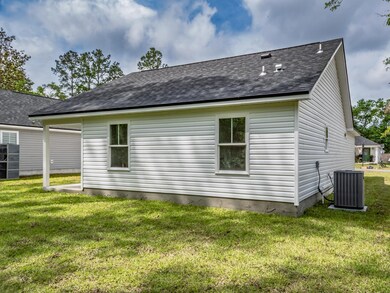46 Franklin Dr Crawfordville, FL 32327
Estimated payment $1,328/month
Highlights
- Craftsman Architecture
- Tray Ceiling
- Tile Flooring
- Vaulted Ceiling
- Patio
- 1-Story Property
About This Home
Stunning new construction on a quiet paved street in Lake Ellen Estates! New floor plan! $5000 from builder to buyer to use how you want! Don't miss your opportunity to own one of the very first "Belle" models! Looking for an affordable 3/2, but want something different than what's all over? We have your solution! Covered front and back porches, a custom built in "drop zone", a stunning trim package, exquisite coffered ceiling details, custom shaker cabinets and stainless appliances are just some of what the Belle has to offer! This home features stylish black hardware throughout, luxury vinyl plank in main living areas and bedrooms and tile in laundry and bathrooms. Under construction; completion in mid September. *Photos and virtual tour are of previously built home. This home may contain different colors and finishings.*
Home Details
Home Type
- Single Family
Year Built
- Built in 2025
Lot Details
- 4,792 Sq Ft Lot
- Lot Dimensions are 50x100x50x100
Parking
- Driveway
Home Design
- Craftsman Architecture
- Vinyl Siding
Interior Spaces
- 1,215 Sq Ft Home
- 1-Story Property
- Tray Ceiling
- Vaulted Ceiling
Kitchen
- Oven
- Range
- Microwave
- Ice Maker
- Dishwasher
Flooring
- Tile
- Vinyl
Bedrooms and Bathrooms
- 3 Bedrooms
- 2 Full Bathrooms
Outdoor Features
- Patio
Schools
- Medart Elementary School
- Wakulla Middle School
- Wakulla High School
Community Details
- Lake Ellen Estates Subdivision
Listing and Financial Details
- Home warranty included in the sale of the property
- Legal Lot and Block 15 / 3
- Assessor Parcel Number 12129-26-4S-02W-108-02183-A54
Map
Home Values in the Area
Average Home Value in this Area
Property History
| Date | Event | Price | Change | Sq Ft Price |
|---|---|---|---|---|
| 07/17/2025 07/17/25 | For Sale | $209,900 | -- | $173 / Sq Ft |
Source: Capital Area Technology & REALTOR® Services (Tallahassee Board of REALTORS®)
MLS Number: 388769
- 44 Franklin Dr
- 50 Franklin Dr
- 48 Franklin Dr
- 52 Franklin Dr
- 0 Franklin Dr Unit MFROK225393
- Lots 10-14 Franklin Dr
- TBD Franklin Dr
- 46 Lake Ellen Dr
- 34 Lake Ellen Dr
- Lot 8 John David Dr
- 42 John David Dr
- 5 Pam Dr
- 0 Pam Dr
- xx Henry Dr
- xx Lm St
- 172 Friendship Church Rd
- 6 Lake Ellen Cir
- 2820 Coastal Hwy
- 395 Emmett Whaley Rd
- 41 Linna Ln
- 182 Tafflinger Rd
- 8 Old Courthouse Way
- 49 Melody Ln
- 6 Lance Ln
- 53 Covington Cir
- 58 Covington Cir
- 39 Chestnut Ln
- 18 E Sycamore Trail
- 4 Swift Pass
- 28 Evening Star Dr
- 114 Carousel Cir
- 65 Pueblo Trail
- 47 Graham Trail
- 83 Comanche Trail
- 11 Provo Place
- 22 Sierra Ln
- 71 London Cir
- 19 F10 Mashes Sands Rd
- 41 Strattonwood Place
- 172 Ann Cir

