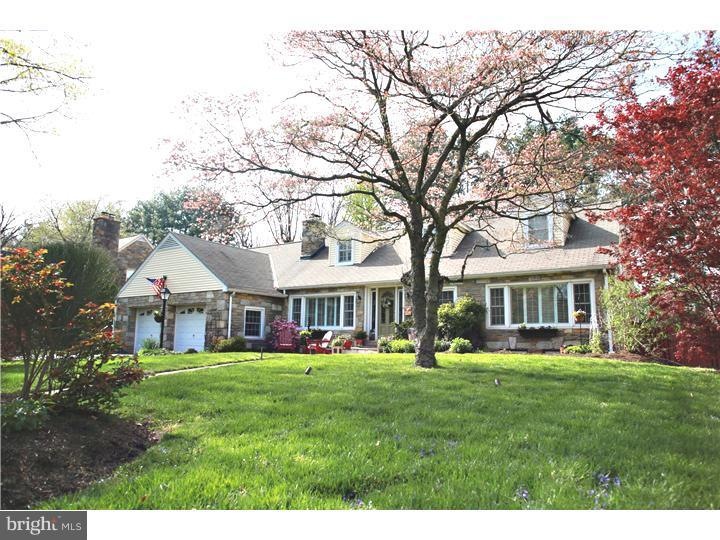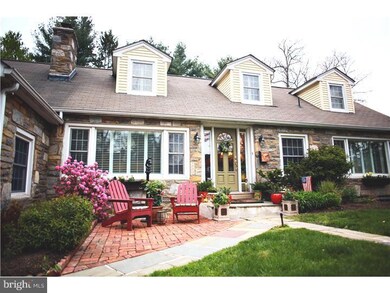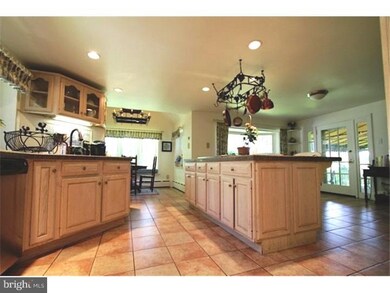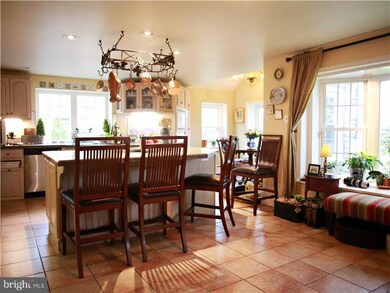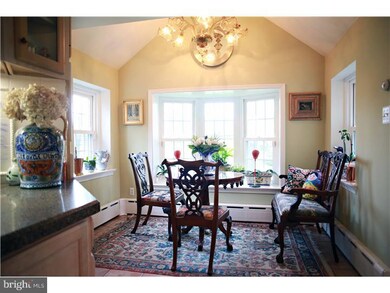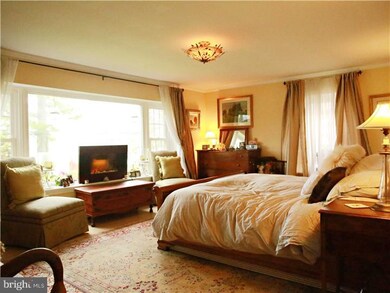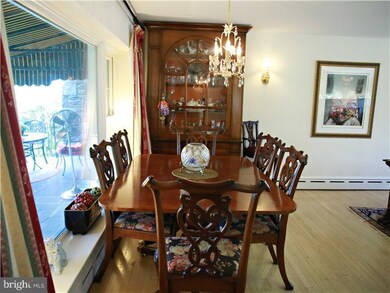
46 Golfview Rd Ardmore, PA 19003
Highlights
- Golf Course View
- 0.3 Acre Lot
- Wood Flooring
- Coopertown Elementary School Rated A
- Cape Cod Architecture
- Attic
About This Home
As of August 2021Wonderful open floor plan, large, eat-in gourmet kitchen, 5 bedrooms, 4 full bathrooms, driveway, 2 car garage, parking for four cars. First floor master Bedroom with full bathroom. Wonderful office. Private, covered, flagstone patio, one of 2 and additional garden patio plus wood burning fire pit. Front yard is level, back yard sloping overlooking Merion East's Golf Course and holes 3, 4, 5, 7, 8, home of the 2013 Merion Open Golf Championship. Mature landscaping. No need to go on vacation with this luxury property. Storage in basement and garage. Located in the suburbs but close to the city. Priced to sell!
Last Agent to Sell the Property
Claire Richards
RE/MAX Professional Realty Listed on: 10/29/2013
Home Details
Home Type
- Single Family
Est. Annual Taxes
- $11,213
Year Built
- Built in 1950
Lot Details
- 0.3 Acre Lot
- Lot Dimensions are 100x132
- East Facing Home
- Level Lot
- Back and Front Yard
- Property is in good condition
- Property is zoned RES.
Parking
- 2 Car Attached Garage
- 3 Open Parking Spaces
- Garage Door Opener
Home Design
- Cape Cod Architecture
- Shingle Roof
- Stone Siding
Interior Spaces
- 3,000 Sq Ft Home
- Property has 2 Levels
- Stone Fireplace
- Family Room
- Living Room
- Dining Room
- Golf Course Views
- Basement Fills Entire Space Under The House
- Home Security System
- Laundry on lower level
- Attic
Kitchen
- Eat-In Kitchen
- Butlers Pantry
- Built-In Self-Cleaning Double Oven
- Cooktop
- Built-In Microwave
- Dishwasher
- Kitchen Island
- Disposal
Flooring
- Wood
- Tile or Brick
Bedrooms and Bathrooms
- 5 Bedrooms
- En-Suite Primary Bedroom
- En-Suite Bathroom
- 4 Full Bathrooms
- Walk-in Shower
Outdoor Features
- Patio
- Exterior Lighting
Schools
- Haverford Senior High School
Utilities
- Central Air
- Heating System Uses Gas
- Hot Water Heating System
- 200+ Amp Service
- Oil Water Heater
- Cable TV Available
Community Details
- No Home Owners Association
- Association fees include pier/dock maintenance
- Merion Golf Manor Subdivision
Listing and Financial Details
- Tax Lot 032-000
- Assessor Parcel Number 22-03-01052-00
Ownership History
Purchase Details
Home Financials for this Owner
Home Financials are based on the most recent Mortgage that was taken out on this home.Purchase Details
Home Financials for this Owner
Home Financials are based on the most recent Mortgage that was taken out on this home.Purchase Details
Home Financials for this Owner
Home Financials are based on the most recent Mortgage that was taken out on this home.Purchase Details
Home Financials for this Owner
Home Financials are based on the most recent Mortgage that was taken out on this home.Purchase Details
Home Financials for this Owner
Home Financials are based on the most recent Mortgage that was taken out on this home.Similar Homes in the area
Home Values in the Area
Average Home Value in this Area
Purchase History
| Date | Type | Sale Price | Title Company |
|---|---|---|---|
| Deed | $859,000 | Devon Abstract | |
| Interfamily Deed Transfer | -- | None Available | |
| Deed | $650,000 | Commonwealth Land Title Insu | |
| Deed | $645,000 | -- | |
| Deed | $365,000 | Commonwealth Land Title Ins |
Mortgage History
| Date | Status | Loan Amount | Loan Type |
|---|---|---|---|
| Open | $878,757 | VA | |
| Previous Owner | $556,000 | Adjustable Rate Mortgage/ARM | |
| Previous Owner | $520,000 | Adjustable Rate Mortgage/ARM | |
| Previous Owner | $88,800 | Credit Line Revolving | |
| Previous Owner | $102,158 | Unknown | |
| Previous Owner | $96,750 | Credit Line Revolving | |
| Previous Owner | $516,000 | Fannie Mae Freddie Mac | |
| Previous Owner | $240,000 | No Value Available |
Property History
| Date | Event | Price | Change | Sq Ft Price |
|---|---|---|---|---|
| 08/11/2021 08/11/21 | Sold | $859,000 | 0.0% | $286 / Sq Ft |
| 06/26/2021 06/26/21 | Pending | -- | -- | -- |
| 05/20/2021 05/20/21 | For Sale | $859,000 | +32.2% | $286 / Sq Ft |
| 01/21/2014 01/21/14 | Sold | $650,000 | -3.7% | $217 / Sq Ft |
| 10/31/2013 10/31/13 | Pending | -- | -- | -- |
| 10/29/2013 10/29/13 | For Sale | $675,000 | -- | $225 / Sq Ft |
Tax History Compared to Growth
Tax History
| Year | Tax Paid | Tax Assessment Tax Assessment Total Assessment is a certain percentage of the fair market value that is determined by local assessors to be the total taxable value of land and additions on the property. | Land | Improvement |
|---|---|---|---|---|
| 2024 | $17,005 | $661,360 | $200,210 | $461,150 |
| 2023 | $16,522 | $661,360 | $200,210 | $461,150 |
| 2022 | $16,136 | $661,360 | $200,210 | $461,150 |
| 2021 | $26,287 | $661,360 | $200,210 | $461,150 |
| 2020 | $12,989 | $279,470 | $95,160 | $184,310 |
| 2019 | $12,750 | $279,470 | $95,160 | $184,310 |
| 2018 | $12,531 | $279,470 | $0 | $0 |
| 2017 | $12,266 | $279,470 | $0 | $0 |
| 2016 | $1,534 | $279,470 | $0 | $0 |
| 2015 | $1,534 | $279,470 | $0 | $0 |
| 2014 | $1,534 | $279,470 | $0 | $0 |
Agents Affiliated with this Home
-

Seller's Agent in 2021
Lauren Leithead
Compass RE
(215) 694-7590
20 in this area
196 Total Sales
-
B
Buyer's Agent in 2021
Bess Sparks
Keller Williams Realty Devon-Wayne
-
C
Seller's Agent in 2014
Claire Richards
RE/MAX
Map
Source: Bright MLS
MLS Number: 1003634558
APN: 22-03-01052-00
- 133 Quaker Ln
- 41 W Hillcrest Ave
- 2605 Woodleigh Rd
- 111 W Hillcrest Ave
- 2424 Delchester Ave
- 2416 Whitby Rd
- 1901 Pennview Ave
- 2530 Woodleigh Rd
- 317 Cherry Ln
- 2300 Oakmont Ave
- 313 Merrybrook Dr
- 103 Campbell Ave
- 456 Colfax Rd
- 32 E Benedict Ave
- 228 David Dr
- 142 Hastings Ave
- 620 Georges Ln
- 345 Ellis Rd
- 2418 Rosewood Ln
- 137 E Benedict Ave
