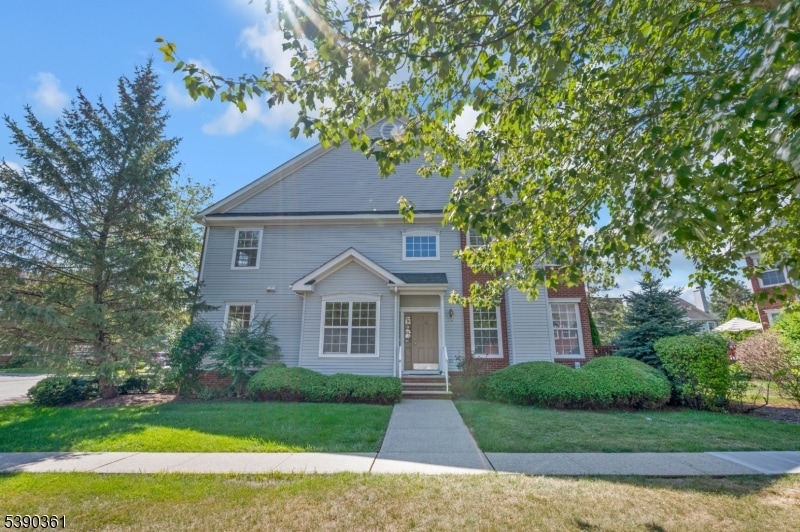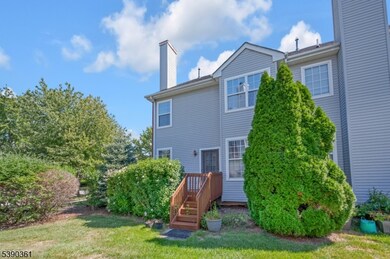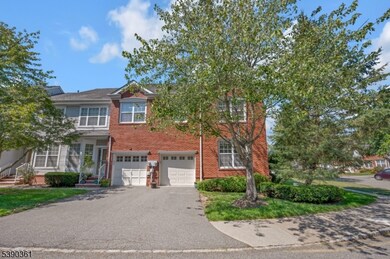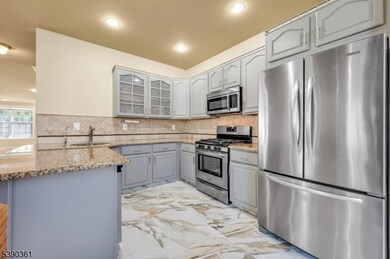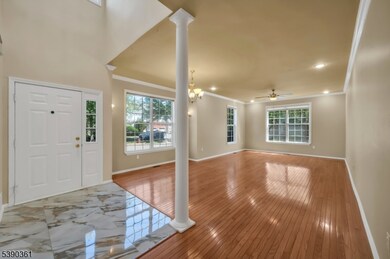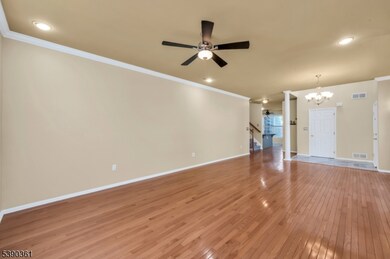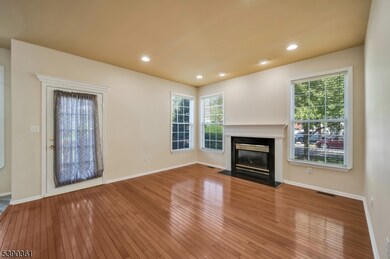46 Gordon Cir Unit 46 Parsippany, NJ 07054
Highlights
- Media Room
- Spa
- Recreation Room
- Lake Hiawatha Elementary School Rated A-
- Deck
- Wood Flooring
About This Home
NO PETS ALLOWED!!! Welcome to this stunning CAMBRIDGE MODEL nestled in a quiet cul-de-sac in the desirable HUNTING RIDGE COMMUNITY! This sun-drenched home boasts 3 spacious bedrooms, 3.5 UPGRADED BATHROOMS, a fully finished basement, and 2 assigned parking spaces offering everything you need for comfortable and stylish living. Step inside to beautiful well maintained House, including the garage and basement. The bright and airy living room features soaring high ceilings, creating an inviting and open atmosphere. The modern kitchen is a chef's dream, complete with high-end UPGRADED cabinets with stainless steel appliances. Upstairs, the luxurious primary suite includes a double vanity, oversized soaking tub, glass-enclosed shower and an expansive walk-in closet. Two bedrooms share a full hallway bath, while a convenient second-floor laundry room with new washer and dryer (steam mode) , adds to your everyday ease.CALIFORNIA CLOSETS IN BEDROOMS.The FINISHED BASEMENT is perfect for recreation or relaxation, with a full bathroom, space ideal for a projector/media area, a potential 4th bedroom or office and ample storage, including a large under-stairs closet.Community amenities include an in-ground pool, and plentiful guest parking. Location, location,location!!!!!WALK to the bus stop. Easy access to Rt 46, I-80, and I-287.Close to shopping, dining, parks. .Move-in ready! Don't miss out homes like this go fast! Tenant pays $150 per repair.
Listing Agent
TANVINI Y. GOGRI
GREEN ESTATE REALTY LLC Brokerage Phone: 973-400-9898 Listed on: 10/08/2025
Co-Listing Agent
SHIVA LAKSHMI MAHANKALI
GREEN ESTATE REALTY LLC Brokerage Phone: 973-400-9898
Condo Details
Home Type
- Condominium
Est. Annual Taxes
- $12,930
Year Built
- Built in 1999 | Remodeled
Lot Details
- Cul-De-Sac
Parking
- 1 Car Direct Access Garage
- Inside Entrance
- Private Driveway
Home Design
- Tile
Interior Spaces
- 2,051 Sq Ft Home
- High Ceiling
- Gas Fireplace
- Blinds
- Family Room with Fireplace
- Living Room
- Formal Dining Room
- Media Room
- Recreation Room
- Storage Room
- Utility Room
- Home Gym
- Finished Basement
- Basement Fills Entire Space Under The House
- Attic
Kitchen
- Gas Oven or Range
- Microwave
- Dishwasher
Flooring
- Wood
- Stone
Bedrooms and Bathrooms
- 3 Bedrooms
- Primary bedroom located on second floor
- Walk-In Closet
- Powder Room
- Bathtub with Shower
- Walk-in Shower
Laundry
- Laundry Room
- Dryer
- Washer
Home Security
Outdoor Features
- Spa
- Deck
Schools
- Lkhiawatha Elementary School
- Central Middle School
- Parsippany High School
Utilities
- Forced Air Heating and Cooling System
- One Cooling System Mounted To A Wall/Window
- Underground Utilities
- Standard Electricity
- Gas Water Heater
Listing and Financial Details
- Tenant pays for electric, gas, sewer, water
- Assessor Parcel Number 2329-00698-0005-00046-0000-
Community Details
Recreation
- Community Pool
Security
- Carbon Monoxide Detectors
Map
Source: Garden State MLS
MLS Number: 3991765
APN: 29-00698-05-00046
- 53 Gordon Cir Unit 53
- 123 Cardigan Ct Unit 123
- 193 Crown Point Rd Unit 193
- 188 Edwards Rd
- 159 Ball Ave
- 2 Colony Ct
- 15 Carlson Place
- 5 Twin Oaks Ct
- 60 White Oak Rd
- 3 Woodhaven Rd
- 12 Cherokee Ave
- 21 Nokomis Ave
- 122 Lake Shore Dr
- 42 Minnehaha Blvd
- 30 Madison Ave
- 204 Lake Shore Dr
- 61 Minnehaha Blvd
- 20 Sandra Dr
- 41 Mohawk Ave
- 20 Druid Hill Dr
- 29 Gordon Cir Unit 29
- 28 Gordon Cir Unit 28
- 179 Crown Point Rd Unit 179
- 1071 Vail Rd
- 3 Barbara St
- 15 Sweetwood Ct
- 29 Manito Ave
- 200 Baldwin Rd
- 270 Baldwin Rd
- 350 Baldwin Rd
- 162 Fairview Ave Unit 1
- 1480 Us Highway 46
- 292 Changebridge Rd Unit 10
- 101 N Beverwyck Rd
- 39 Chesapeake Ave
- 114 11 N Beverwyck Rd Unit 11
- 12 Independence Ct
- 19 Reynolds Ave
- 1715 Us Highway 46
- 200 Vail Rd
