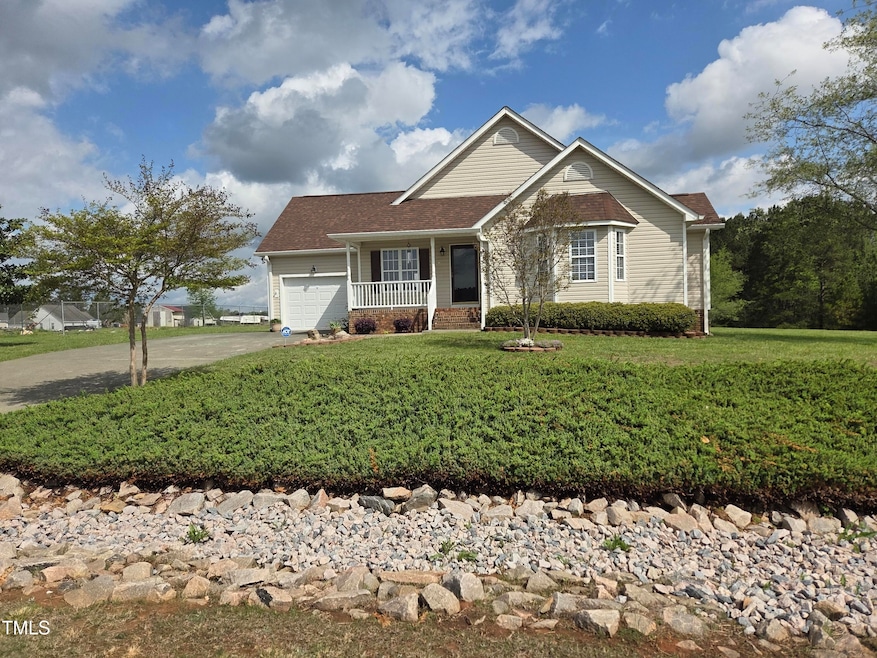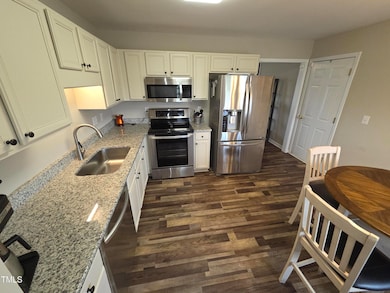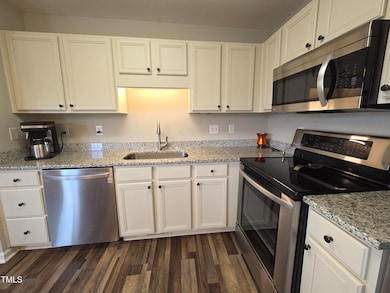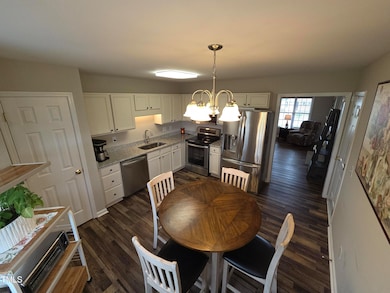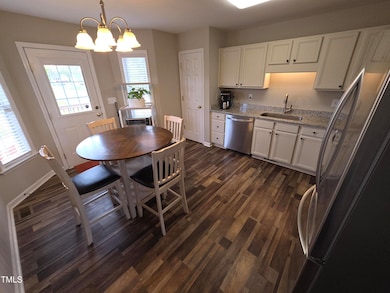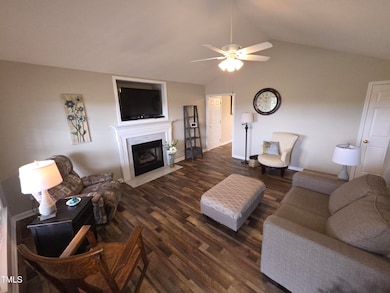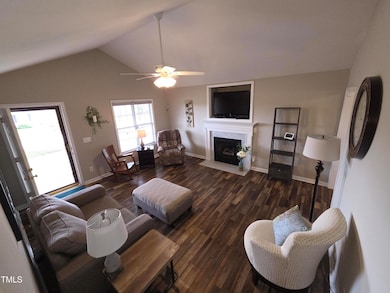
46 Grain Ln Henderson, NC 27537
Highlights
- Barn
- Stainless Steel Appliances
- 1 Car Attached Garage
- Transitional Architecture
- Separate Outdoor Workshop
- Living Room
About This Home
As of June 2025Beautifully maintained home in move-in condition featuring lovely landscaping on almost a 1 acre open yard. Kitchen features granite counters with bright cabinets, and lots of natural light coming in through the bay windows. Plus, stainless appliances that all convey! Luxury vinyl plank flooring through-out most of the home, with cozy gas logs and a vaulted ceiling in the living area! Owner's suite features large bay windows, its own private spa-like bath with dual vanities, a large garden tub, a separate stand-up shower, and a walk-in closet! 2 detached buildings, one is a wired workshop that's 20' x 12', and a newer barn with metal roof is 16' x 9'10'', both with ramp entrances. Washer and dryer can convey! Asphalt shingles were recently replaced in 2021! Oversized 2 level deck right out the back door from the kitchen makes it ideal for entertaining! Great location with lots of shopping and dining options nearby, yet it's situated outside the city in a peaceful rural setting! This home offers many extra touches that make owning this gem very cozy and comfortable!
Last Agent to Sell the Property
Tunstall Realty License #229556 Listed on: 04/09/2025
Home Details
Home Type
- Single Family
Est. Annual Taxes
- $1,785
Year Built
- Built in 2004
Lot Details
- 0.8 Acre Lot
- Landscaped
- Open Lot
- Gentle Sloping Lot
- Cleared Lot
- Back and Front Yard
HOA Fees
- $8 Monthly HOA Fees
Parking
- 1 Car Attached Garage
Home Design
- Transitional Architecture
- Brick Foundation
- Asphalt Roof
- Vinyl Siding
Interior Spaces
- 1,272 Sq Ft Home
- 1-Story Property
- Living Room
Kitchen
- Built-In Electric Range
- Microwave
- Stainless Steel Appliances
Flooring
- Carpet
- Luxury Vinyl Tile
Bedrooms and Bathrooms
- 3 Bedrooms
- 2 Full Bathrooms
Laundry
- Laundry in Hall
- Washer and Dryer
Schools
- Clarke Elementary School
- Vance County Middle School
- Vance County High School
Utilities
- Central Air
- Heat Pump System
- Well
- Electric Water Heater
- Septic Tank
Additional Features
- Separate Outdoor Workshop
- Barn
Community Details
- Association fees include unknown
- Farmington Subdivision
Listing and Financial Details
- Assessor Parcel Number 0533A01025
Ownership History
Purchase Details
Home Financials for this Owner
Home Financials are based on the most recent Mortgage that was taken out on this home.Purchase Details
Home Financials for this Owner
Home Financials are based on the most recent Mortgage that was taken out on this home.Purchase Details
Purchase Details
Home Financials for this Owner
Home Financials are based on the most recent Mortgage that was taken out on this home.Similar Homes in Henderson, NC
Home Values in the Area
Average Home Value in this Area
Purchase History
| Date | Type | Sale Price | Title Company |
|---|---|---|---|
| Warranty Deed | $255,000 | None Listed On Document | |
| Warranty Deed | $141,000 | None Available | |
| Warranty Deed | $95,000 | None Available | |
| Warranty Deed | $122,000 | -- |
Mortgage History
| Date | Status | Loan Amount | Loan Type |
|---|---|---|---|
| Open | $246,392 | FHA | |
| Previous Owner | $20,000 | Credit Line Revolving | |
| Previous Owner | $146,328 | VA | |
| Previous Owner | $142,848 | New Conventional | |
| Previous Owner | $143,500 | New Conventional | |
| Previous Owner | $93,000 | No Value Available | |
| Previous Owner | $97,520 | New Conventional |
Property History
| Date | Event | Price | Change | Sq Ft Price |
|---|---|---|---|---|
| 06/13/2025 06/13/25 | Sold | $254,900 | 0.0% | $200 / Sq Ft |
| 04/20/2025 04/20/25 | Pending | -- | -- | -- |
| 04/09/2025 04/09/25 | For Sale | $254,900 | -- | $200 / Sq Ft |
Tax History Compared to Growth
Tax History
| Year | Tax Paid | Tax Assessment Tax Assessment Total Assessment is a certain percentage of the fair market value that is determined by local assessors to be the total taxable value of land and additions on the property. | Land | Improvement |
|---|---|---|---|---|
| 2025 | $1,702 | $212,014 | $20,000 | $192,014 |
| 2024 | $1,785 | $212,014 | $20,000 | $192,014 |
| 2023 | $1,260 | $116,433 | $12,000 | $104,433 |
| 2022 | $1,260 | $116,433 | $12,000 | $104,433 |
| 2021 | $1,140 | $116,433 | $12,000 | $104,433 |
| 2020 | $1,257 | $116,433 | $12,000 | $104,433 |
| 2019 | $1,252 | $116,433 | $12,000 | $104,433 |
| 2018 | $1,087 | $116,433 | $12,000 | $104,433 |
| 2017 | $1,192 | $116,433 | $12,000 | $104,433 |
| 2016 | $1,192 | $116,433 | $12,000 | $104,433 |
| 2015 | $1,049 | $121,700 | $16,000 | $105,700 |
| 2014 | $1,118 | $121,704 | $16,000 | $105,704 |
Agents Affiliated with this Home
-
Daniel Tunstall
D
Seller's Agent in 2025
Daniel Tunstall
Tunstall Realty
(919) 818-2169
30 Total Sales
-
Sherenia Branche

Buyer's Agent in 2025
Sherenia Branche
Branche & Associates LLC
(252) 430-4045
86 Total Sales
Map
Source: Doorify MLS
MLS Number: 10088026
APN: 0533A01025
- 350 Hamp Falkner Rd
- 124 Virginia Dare Ln
- 2105 Newton Dairy Rd
- 1829 Stewart Farm Rd
- Lot A Vicksboro Rd
- 1851 S Clearview Dr
- 19 Vintage Ln
- 2360 Warrenton Rd
- 1700 Warrenton Rd
- 0 S Cokesbury Rd
- 2526 Warrenton Rd
- 109 Ellington Rd
- 00 Cardinal Dr
- 01 Weldons Mill Rd
- 2535 Warrenton Rd
- 00 Garrett Rd
- 2677 N Carolina 39
- 417 Sunnyview Rd
- 728 East Ave
- 156 Daffodil Dr
