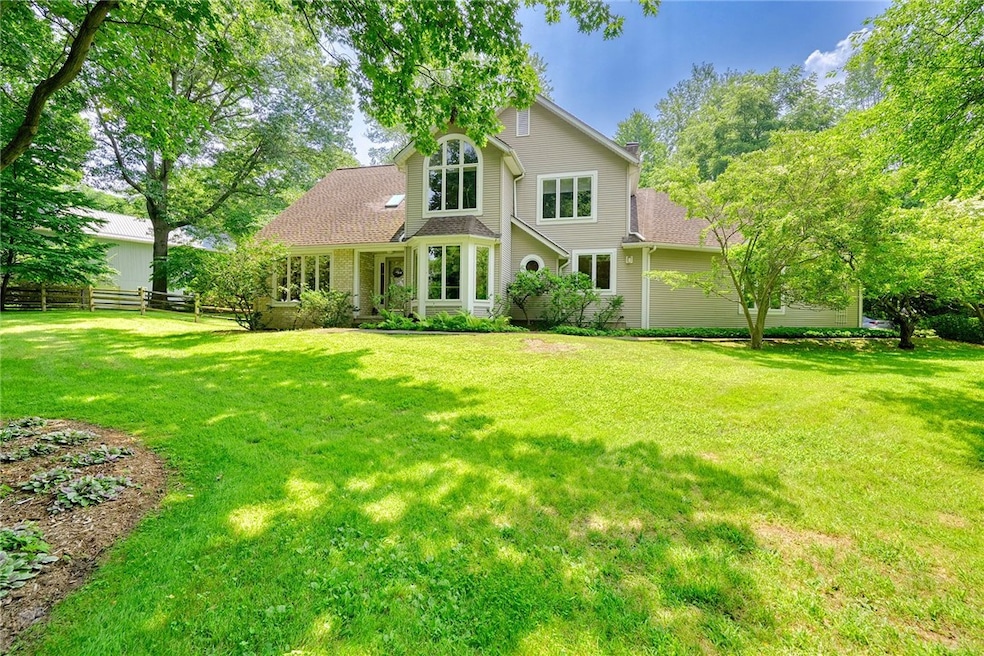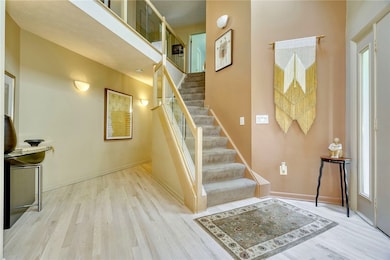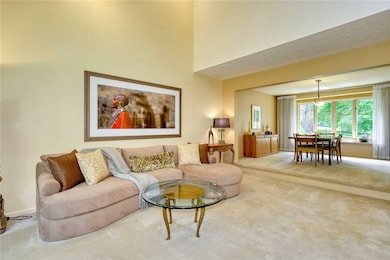**PRIVATE SETTING WITH A DESIGNER EDGE!** Tucked-away tranquility meets striking modern design! 4 bed, 2.5 bath Contemporary Colonial on a .87-acre private-feeling lot in Perinton—Pittsford Schools! Set back from the road, surrounded by mature trees. Park-like setting, yet close to everything. Southern exposure + oversized windows = incredible natural light!! UPDATED DESIGNER KITCHEN with statement island, gas cooktop, granite counters, tile backsplash, quality cabinetry, and bright eat-in nook overlooking backyard. Kitchen opens to the SUNLIT FAMILY ROOM with gas fireplace. FORMAL LIVING ROOM with vaulted ceilings. FORMAL DINING ROOM. FIRST-FLOOR LAUNDRY. Bonus OFFICE/DEN on main floor—could be 5th bedroom!**PRIMARY SUITE = WOW! Vaulted ceilings, huge walk-in with California Closets, and REMODELED SPA-like ENSUITE with heated porcelain tile, floating double vanity with under lighting, curb-less shower, rainfall head + body jets. Windows wrap the vanity, bringing in natural light + treetop views! 2.5-CAR INSULATED GARAGE with cabinetry, utility sink, pull-down storage. Spacious deck is an outdoor sanctuary surrounded by mature trees & Landscaping. FULLY FENCED BACKYARD with separate gravel and grass pet zones. Whole-house generator. 50-year roof. Newer HVAC. LOCATION is just minutes to Pittsford Village, Bushnell’s Basin, Erie Canal, and has easy expressway access! SHOWINGS START THURS 7/17 @ 12 NOON**Delayed Negotiations Wednesday July 23, 2025 @ 12pm noon.







