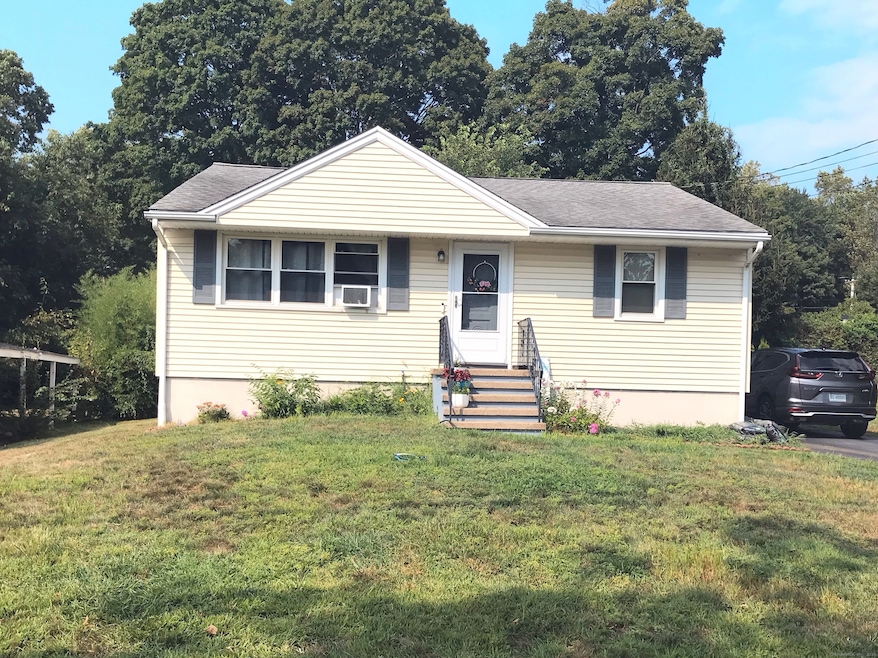
46 Harrison Dr Hamden, CT 06514
Estimated payment $2,178/month
Total Views
195
2
Beds
2
Baths
992
Sq Ft
$302
Price per Sq Ft
Highlights
- Ranch Style House
- Baseboard Heating
- Level Lot
- Attic
- Private Driveway
About This Home
Welcome to this cozy ranch-style home nestled in a lovely neighborhood of Hamden. This 2-bedroom, 2-bathroom property offers a fantastic opportunity for buyers looking to add their personal touch and build equity through updates. The partially finished basement features a laundry area and additional space that could be transformed into a home office, gym, or recreation room. Outside, enjoy the level yard perfect for gardening or relaxing. With nostalgic charm and a classic layout, this home is worth a glance. Schedule your showing today!
Home Details
Home Type
- Single Family
Est. Annual Taxes
- $6,513
Year Built
- Built in 1963
Lot Details
- 5,663 Sq Ft Lot
- Level Lot
- Property is zoned R4
Home Design
- Ranch Style House
- Concrete Foundation
- Frame Construction
- Asphalt Shingled Roof
- Concrete Siding
- Vinyl Siding
Interior Spaces
- 992 Sq Ft Home
- Partially Finished Basement
- Basement Fills Entire Space Under The House
- Walkup Attic
- Oven or Range
Bedrooms and Bathrooms
- 2 Bedrooms
- 2 Full Bathrooms
Laundry
- Laundry on lower level
- Dryer
- Washer
Parking
- 4 Parking Spaces
- Private Driveway
Utilities
- Baseboard Heating
- Heating System Uses Oil
- Oil Water Heater
- Fuel Tank Located in Basement
Listing and Financial Details
- Assessor Parcel Number 1137183
Map
Create a Home Valuation Report for This Property
The Home Valuation Report is an in-depth analysis detailing your home's value as well as a comparison with similar homes in the area
Home Values in the Area
Average Home Value in this Area
Tax History
| Year | Tax Paid | Tax Assessment Tax Assessment Total Assessment is a certain percentage of the fair market value that is determined by local assessors to be the total taxable value of land and additions on the property. | Land | Improvement |
|---|---|---|---|---|
| 2024 | $6,108 | $109,830 | $29,120 | $80,710 |
| 2023 | $6,192 | $109,830 | $29,120 | $80,710 |
| 2022 | $6,093 | $109,830 | $29,120 | $80,710 |
| 2021 | $5,759 | $109,830 | $29,120 | $80,710 |
| 2020 | $5,309 | $102,130 | $46,060 | $56,070 |
| 2019 | $4,990 | $102,130 | $46,060 | $56,070 |
| 2018 | $4,898 | $102,130 | $46,060 | $56,070 |
| 2017 | $4,622 | $102,130 | $46,060 | $56,070 |
| 2016 | $4,633 | $102,130 | $46,060 | $56,070 |
| 2015 | $4,955 | $121,240 | $56,630 | $64,610 |
| 2014 | $4,841 | $121,240 | $56,630 | $64,610 |
Source: Public Records
Property History
| Date | Event | Price | Change | Sq Ft Price |
|---|---|---|---|---|
| 08/21/2025 08/21/25 | For Sale | $300,000 | +24.0% | $302 / Sq Ft |
| 08/04/2021 08/04/21 | Sold | $242,000 | +5.3% | $244 / Sq Ft |
| 06/13/2021 06/13/21 | For Sale | $229,900 | -- | $232 / Sq Ft |
Source: SmartMLS
Purchase History
| Date | Type | Sale Price | Title Company |
|---|---|---|---|
| Executors Deed | -- | None Available | |
| Executors Deed | -- | None Available | |
| Executors Deed | $75,000 | -- | |
| Executors Deed | $75,000 | -- |
Source: Public Records
Mortgage History
| Date | Status | Loan Amount | Loan Type |
|---|---|---|---|
| Open | $10,673 | FHA | |
| Open | $237,616 | FHA | |
| Closed | $237,616 | FHA | |
| Previous Owner | $30,000 | Unknown |
Source: Public Records
Similar Homes in Hamden, CT
Source: SmartMLS
MLS Number: 24119926
APN: HAMD-002426-000019
Nearby Homes
- 29 Haywood Ln
- 170 Lakeview Ave
- 42 Palmer Ave
- 61 Homestead Ave
- 52 Clover Cir
- 114 Leonard Rd
- 72 Hobson Ave
- 20 Hayward Rd
- 365 Mather St Unit 180
- 19 Bank St
- 46 Millis St
- 20 Canterbury Rd Unit 20
- 1492 Dixwell Ave
- 38 Dante Place
- 707 Mix Ave Unit 34
- 131 E Gate Ln
- 631 Gilbert Ave
- 763 Pine Rock Ave
- 58 E Gate Ln Unit 58
- 516 Gilbert ( Rear) Ave
- 707 Circular Ave
- 1690 Dixwell Ave Unit C14
- 676 Mix Ave
- 380 Mather St
- 1 Kaye Plaza
- 740 Mix Ave
- 108 Concord St Unit 2
- 783 Mix Ave
- 1 E Gate Ln
- 835 Mix Ave
- 116 Dunbar Ln Unit 2
- 54 Bradley Ave Unit 3
- 134 Gorham Ave Unit 2
- 925 Mix Ave
- 17 Park Ave
- 2 Skiff St
- 10 Walden St Unit 2
- 130 Woodin St Unit 3
- 190 Waite St Unit 1
- 74 4th St Unit 2nd floor






