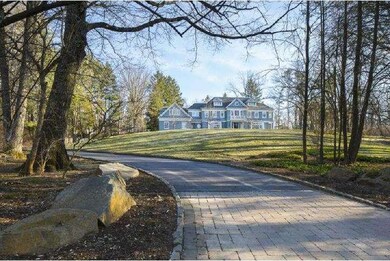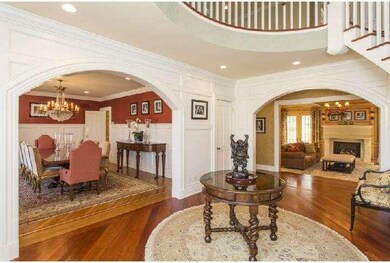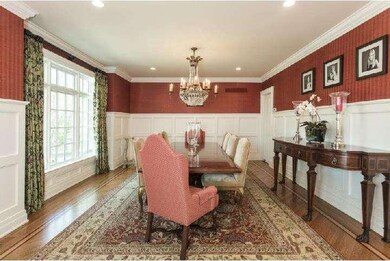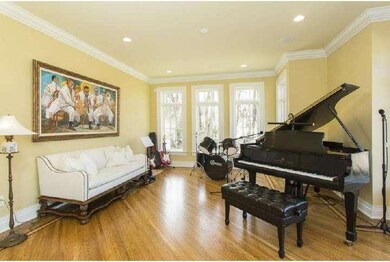
46 Heather Ln Princeton, NJ 08540
Highlights
- Tennis Courts
- 2.89 Acre Lot
- Marble Flooring
- Johnson Park School Rated A+
- Colonial Architecture
- Attic
About This Home
As of July 2024Nestled against a spectacular backdrop of rolling green lawn and a variety of mature and well-tended trees and shrubs, this beautiful custom residence epitomizes luxury living at its finest. A modern, chic home that suits its enviable and exclusive 2.89 acre setting, highlights on the fully-fenced grounds include a lighted Sport Court. Perfect for a relaxed, entertaining lifestyle and moments from some of the area's finest dining and shopping, each part of this home presents a different scenic picture. Enter to find a sigh-worthy interior where no expense was spared. Both the living and dining rooms feature inlaid timber flooring and extensive millwork. The kitchen is designed for the serious cook with a 6-burner Viking range, under-island refrigerator drawers and paneled Sub-zero to match the knotty-pine coffering in the adjacent family room. Here a limestone hearth surrounds the gas fireplace while doors access the terrace with built-in barbeque. Six bedrooms plus an au pair/guest bedroom span the house. The master bedroom's balcony ensures a serene start to every day. This suite also includes a large wardrobe with built-in cabinetry, and a sumptuous bathroom. Radiant heated floors provide warmth to bare feet in most bathrooms. The finished basement adds yet another level of gorgeous usable space. Here, a craft room could easily convert to a wine room, if desired and there's a home theater. The heated 3-car garage, coffered home office, and large organized mudroom with Dutch door are further evidence of the well-thought comforts found in this splendid offering.
Last Agent to Sell the Property
Callaway Henderson Sotheby's Int'l-Princeton License #9702048 Listed on: 03/15/2014

Last Buyer's Agent
DIANA GARRETT
Coldwell Banker Residential Brokerage - Princeton License #TREND:60004264
Home Details
Home Type
- Single Family
Est. Annual Taxes
- $47,196
Year Built
- Built in 2007
Lot Details
- 2.89 Acre Lot
- Level Lot
- Sprinkler System
- Back and Front Yard
- Property is zoned R1
Parking
- 3 Car Attached Garage
- 3 Open Parking Spaces
Home Design
- Colonial Architecture
- Brick Foundation
- Pitched Roof
- Wood Siding
- Shingle Siding
Interior Spaces
- Property has 3 Levels
- Wet Bar
- Central Vacuum
- Ceiling height of 9 feet or more
- Stone Fireplace
- Family Room
- Living Room
- Dining Room
- Finished Basement
- Basement Fills Entire Space Under The House
- Attic
Kitchen
- Eat-In Kitchen
- Butlers Pantry
- Self-Cleaning Oven
- Built-In Range
- Dishwasher
- Kitchen Island
Flooring
- Wood
- Marble
Bedrooms and Bathrooms
- 6 Bedrooms
- En-Suite Primary Bedroom
- En-Suite Bathroom
- 6.5 Bathrooms
- Walk-in Shower
Laundry
- Laundry Room
- Laundry on upper level
Schools
- Johnson Park Elementary School
- J Witherspoon Middle School
- Princeton High School
Utilities
- Forced Air Heating and Cooling System
- Heating System Uses Gas
- Water Treatment System
- Natural Gas Water Heater
- On Site Septic
Additional Features
- Mobility Improvements
- Tennis Courts
Community Details
- No Home Owners Association
Listing and Financial Details
- Tax Lot 00003
- Assessor Parcel Number 14-00201-00003
Ownership History
Purchase Details
Home Financials for this Owner
Home Financials are based on the most recent Mortgage that was taken out on this home.Purchase Details
Home Financials for this Owner
Home Financials are based on the most recent Mortgage that was taken out on this home.Purchase Details
Home Financials for this Owner
Home Financials are based on the most recent Mortgage that was taken out on this home.Purchase Details
Purchase Details
Similar Homes in Princeton, NJ
Home Values in the Area
Average Home Value in this Area
Purchase History
| Date | Type | Sale Price | Title Company |
|---|---|---|---|
| Deed | $3,700,000 | Title Authority | |
| Deed | $2,550,000 | Nrt Title Agency Llc | |
| Deed | $2,400,000 | -- | |
| Deed | $1,122,000 | -- | |
| Deed | $800,000 | -- |
Mortgage History
| Date | Status | Loan Amount | Loan Type |
|---|---|---|---|
| Previous Owner | $1,890,000 | No Value Available | |
| Previous Owner | $1,100,000 | Adjustable Rate Mortgage/ARM | |
| Previous Owner | $973,000 | New Conventional | |
| Previous Owner | $1,000,000 | New Conventional |
Property History
| Date | Event | Price | Change | Sq Ft Price |
|---|---|---|---|---|
| 07/10/2024 07/10/24 | Sold | $3,700,000 | +10.4% | -- |
| 05/09/2024 05/09/24 | For Sale | $3,350,000 | +31.4% | -- |
| 09/12/2014 09/12/14 | Sold | $2,550,000 | -8.8% | $326 / Sq Ft |
| 08/28/2014 08/28/14 | Pending | -- | -- | -- |
| 05/21/2014 05/21/14 | Price Changed | $2,795,000 | -3.5% | $357 / Sq Ft |
| 03/15/2014 03/15/14 | For Sale | $2,895,000 | -- | $370 / Sq Ft |
Tax History Compared to Growth
Tax History
| Year | Tax Paid | Tax Assessment Tax Assessment Total Assessment is a certain percentage of the fair market value that is determined by local assessors to be the total taxable value of land and additions on the property. | Land | Improvement |
|---|---|---|---|---|
| 2024 | $60,962 | $2,287,400 | $479,400 | $1,808,000 |
| 2023 | $60,962 | $2,424,900 | $479,400 | $1,945,500 |
| 2022 | $59,143 | $2,424,900 | $479,400 | $1,945,500 |
| 2021 | $59,143 | $2,424,900 | $479,400 | $1,945,500 |
| 2020 | $58,683 | $2,424,900 | $479,400 | $1,945,500 |
| 2019 | $57,519 | $2,424,900 | $479,400 | $1,945,500 |
| 2018 | $56,549 | $2,290,100 | $479,400 | $1,810,700 |
| 2017 | $52,672 | $2,290,100 | $479,400 | $1,810,700 |
| 2016 | $51,848 | $2,290,100 | $479,400 | $1,810,700 |
| 2015 | $50,657 | $2,290,100 | $479,400 | $1,810,700 |
| 2014 | $47,196 | $2,160,000 | $479,400 | $1,680,600 |
Agents Affiliated with this Home
-

Seller's Agent in 2024
Maura Mills
Callaway Henderson Sotheby's Int'l-Princeton
(609) 947-5757
83 in this area
136 Total Sales
-

Buyer's Agent in 2024
Xiaoyi Wu
Queenston Realty, LLC
(609) 375-5677
45 in this area
210 Total Sales
-

Seller's Agent in 2014
Susan DiMeglio
Callaway Henderson Sotheby's Int'l-Princeton
(609) 915-5645
46 in this area
88 Total Sales
-
D
Buyer's Agent in 2014
DIANA GARRETT
Coldwell Banker Residential Brokerage - Princeton
Map
Source: Bright MLS
MLS Number: 1002856508
APN: 14-00201-0000-00003
- 563 Cherry Valley Rd
- 1330 Great Rd
- 348 Cherry Valley Rd
- 98 Beech Hollow Ln
- 21 Southern Hills Dr
- 8 Garrett Ln
- 933 Great Rd
- 99 Ridgeview Rd
- 83 Pettit Place
- 18 Katies Pond Rd
- 56 Cradle Rock Rd
- 5299 Province Line Rd
- 857 Cherry Hill Rd
- 81 Pheasant Hill Rd
- 458 Cherry Hill Rd
- 3 Prairie Dunes Ct
- 300 Brooks Bend
- 600 Pretty Brook Rd
- 374 Cherry Hill Rd
- 330 Cherry Hill Rd






