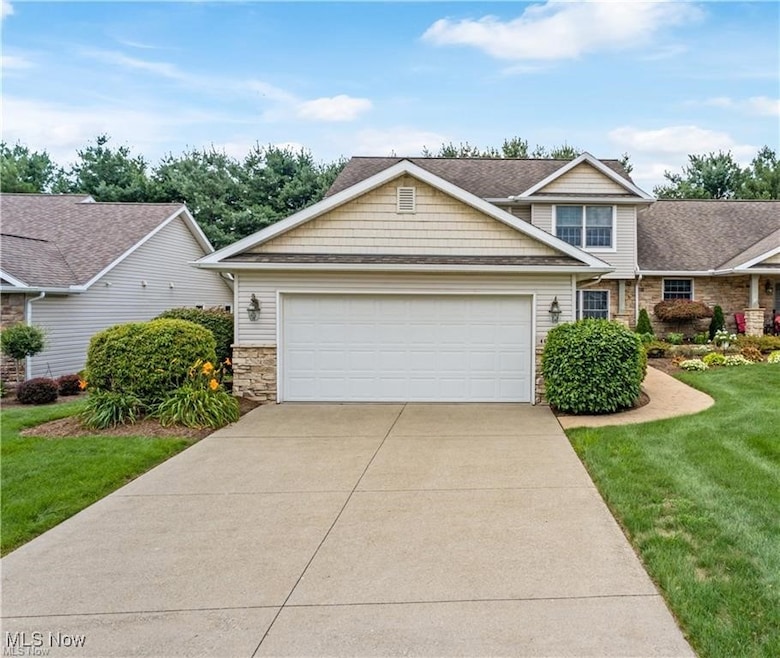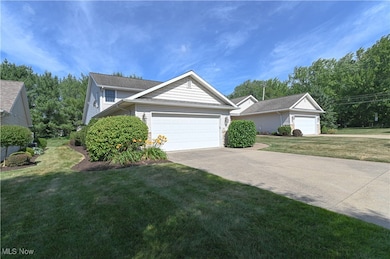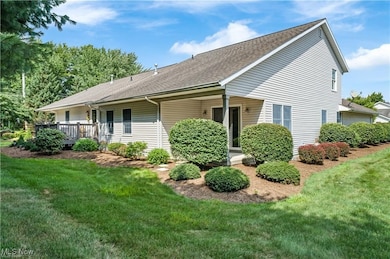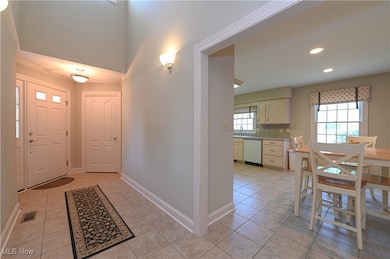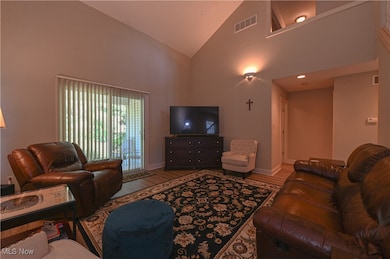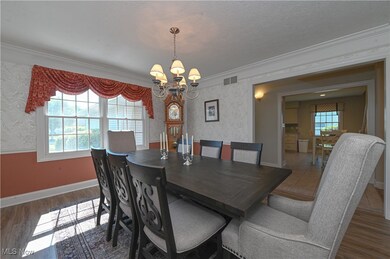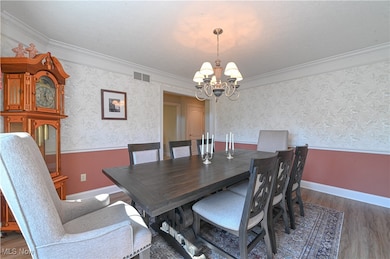46 Hidden Pond Dr Doylestown, OH 44230
Estimated payment $2,143/month
Highlights
- Contemporary Architecture
- 1 Fireplace
- 2 Car Attached Garage
- Hazel Harvey Elementary School Rated A-
- Covered Patio or Porch
- Forced Air Heating and Cooling System
About This Home
Welcome to your dream home nestled in the heart of Doylestown, where charm meets modern living! This stunning residence boasts an inviting layout that is both functional and stylish. Enter through the front door and be greeted by a spacious foyer that leads to the master suite conveniently located on the first floor, ensuring comfort and accessibility. Also on the main floor, you’ll find a well-appointed laundry room, making everyday tasks a breeze. The heart of the home is the expansive eat-in kitchen, featuring ample storage space complemented by elegant ceramic tile flooring. This culinary haven overlooks the gorgeous great room, which is bathed in natural light and showcases impressive vaulted ceilings that create an open and airy ambiance. It's the perfect space for entertaining guests or enjoying cozy family evenings. As you make your way upstairs, you will discover generously sized bedrooms that provide plenty of space for relaxation and personalization. Additionally, there is a versatile bonus room that can be tailored to suit your needs—whether as a home office, playroom, or extra guest space. The lower level of the home offers a wealth of possibilities with its abundant storage and potential for customization. Imagine transforming this area into your ideal recreation room, home gym, or entertainment space, all designed to your personal taste. Step outside to your private backyard, a serene oasis perfect for outdoor gatherings, barbecuing, or simply unwinding after a long day. For added peace of mind, a one-year home warranty is included, ensuring that your investment is protected. Don’t miss out on the opportunity to call this beautiful Doylestown home your own. Schedule a tour today and experience firsthand the perfect blend of comfort, style, and convenience!
Listing Agent
Keller Williams Elevate Brokerage Email: therealestatedesignteam@gmail.com 440-292-5656 License #2013001148 Listed on: 06/02/2025

Property Details
Home Type
- Multi-Family
Est. Annual Taxes
- $3,697
Year Built
- Built in 2000
HOA Fees
- $157 Monthly HOA Fees
Parking
- 2 Car Attached Garage
Home Design
- Contemporary Architecture
- Patio Home
- Cluster Home
- Property Attached
- Fiberglass Roof
- Asphalt Roof
- Stone Siding
- Vinyl Siding
Interior Spaces
- 2-Story Property
- 1 Fireplace
- Unfinished Basement
- Basement Fills Entire Space Under The House
Kitchen
- Range
- Microwave
- Dishwasher
Bedrooms and Bathrooms
- 3 Bedrooms | 1 Main Level Bedroom
- 2.5 Bathrooms
Utilities
- Forced Air Heating and Cooling System
- Heating System Uses Gas
Additional Features
- Covered Patio or Porch
- 5,881 Sq Ft Lot
Listing and Financial Details
- Home warranty included in the sale of the property
- Assessor Parcel Number 17-01259-056
Community Details
Overview
- Association fees include insurance, ground maintenance, reserve fund
- Stone Ridge Association
- Stone Rdg Allotment Subdivision
Pet Policy
- Pets Allowed
Map
Home Values in the Area
Average Home Value in this Area
Tax History
| Year | Tax Paid | Tax Assessment Tax Assessment Total Assessment is a certain percentage of the fair market value that is determined by local assessors to be the total taxable value of land and additions on the property. | Land | Improvement |
|---|---|---|---|---|
| 2024 | $3,697 | $100,640 | $13,000 | $87,640 |
| 2023 | $3,697 | $100,840 | $13,000 | $87,840 |
| 2022 | $3,470 | $84,420 | $9,560 | $74,860 |
| 2021 | $3,122 | $75,400 | $9,560 | $65,840 |
| 2020 | $3,142 | $75,400 | $9,560 | $65,840 |
| 2019 | $3,115 | $72,000 | $9,490 | $62,510 |
| 2018 | $3,144 | $72,000 | $9,490 | $62,510 |
| 2017 | $2,915 | $72,000 | $9,490 | $62,510 |
| 2016 | $2,784 | $63,220 | $9,120 | $54,100 |
| 2015 | $2,843 | $63,220 | $9,120 | $54,100 |
| 2014 | $2,458 | $63,220 | $9,120 | $54,100 |
| 2013 | $2,358 | $57,800 | $8,210 | $49,590 |
Property History
| Date | Event | Price | List to Sale | Price per Sq Ft | Prior Sale |
|---|---|---|---|---|---|
| 06/02/2025 06/02/25 | For Sale | $319,000 | +8.2% | $91 / Sq Ft | |
| 10/21/2022 10/21/22 | Sold | $294,900 | 0.0% | $141 / Sq Ft | View Prior Sale |
| 09/22/2022 09/22/22 | Pending | -- | -- | -- | |
| 08/31/2022 08/31/22 | Price Changed | $294,900 | -11.7% | $141 / Sq Ft | |
| 08/19/2022 08/19/22 | For Sale | $333,900 | -- | $160 / Sq Ft |
Purchase History
| Date | Type | Sale Price | Title Company |
|---|---|---|---|
| Warranty Deed | $294,900 | -- | |
| Warranty Deed | -- | None Listed On Document | |
| Warranty Deed | $180,400 | -- |
Mortgage History
| Date | Status | Loan Amount | Loan Type |
|---|---|---|---|
| Open | $235,920 | New Conventional | |
| Closed | $235,920 | New Conventional |
Source: MLS Now
MLS Number: 5125306
APN: 17-01259-056
- 270 Maple St
- 485 E Clinton St
- 17 Huffman Ave
- 325 Catawba Path
- 154 Circle Dr
- 0 S Portage St
- 15899 Mccallum Dr
- 93 Cleveland Ave
- 580 Thorn Way
- 680 Thorn Way
- 620 Thorn Way
- 561 High St
- 0 Akron Rd Unit 5123781
- 15041 Doylestown Rd
- 77 Koehler Ave
- 14328 Calaboone Rd
- 500 W Clinton St
- VL 1067 Homan Dr
- V/L 1050 Melanie Ln
- 15500 Freedom Dr
- 12827 Hametown Rd
- 990 Marissa Dr
- 1424 Wooster Rd
- 585 Seville Rd
- 149 Meadowcreek Dr
- 41 30th St NW
- 1270 South Ave
- 560 Trease Rd Unit 562
- 222 1/2 Fairlawn Avenue Extension
- 1072 Wooster Rd W
- 3343 Columbia Woods Dr
- 297 High St Unit 301
- 600 Grant Allen Way
- 274 Haven Ave
- 3599 Redwood Blvd W
- 154 W Good Ave
- 101-105 2nd St SE
- 194 E Baird Ave
- 267 Deepwood Dr
- 341 Alexis Ln
