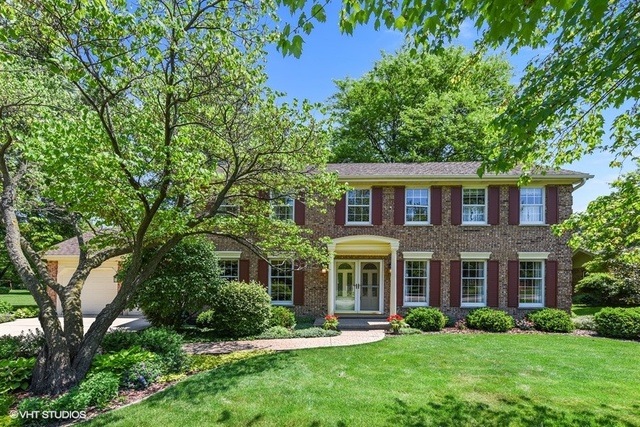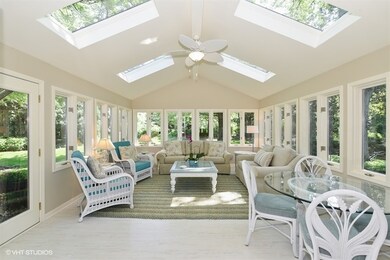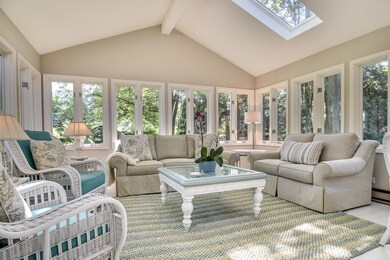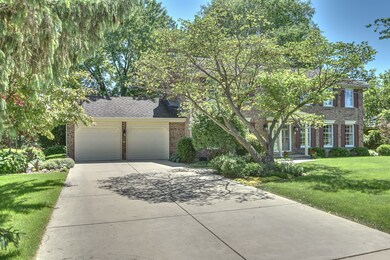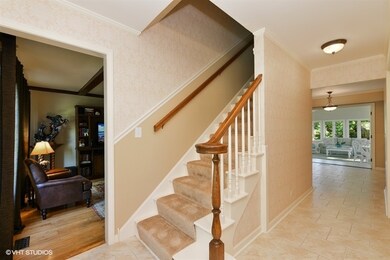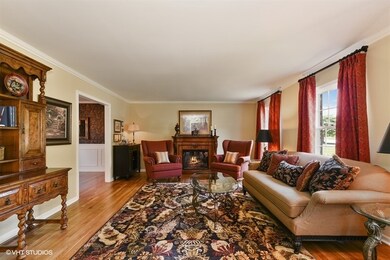
46 Highgate Course Saint Charles, IL 60174
Northeast Saint Charles NeighborhoodHighlights
- Landscaped Professionally
- Recreation Room
- Vaulted Ceiling
- Norton Creek Elementary School Rated A
- Wooded Lot
- Wood Flooring
About This Home
As of September 2018Gorgeous all brick home nestled on a large, private treed lot. Prominent East side location! Tastefully updated! Welcoming foyer w/ so much natural light. Formal living rm boasting crown molding & beautiful hardwood floors opening to formal dining rm w/ wood floors, crown molding & wainscoating . Stunning remodeled kitchen w/ quartz c-tops, stainless apps, custom milled cabinetry & tiled flooring. Off the eat-in area, French doors welcome you to large remodeled 4 season sun rm drenched in natural light skylights & wall of windows. So peaceful w/ views of the expansive yard & mature landscaping. Warm & inviting family rm w/ wood beam ceilings & new stone fireplace & custom mantle. Upstairs you'll find a large master suite w/ remodeled master ba. boasting custom dbl bowl vanities & large custom tiled shower. Brs 2-4 are generous size w/ updated hall ba. too. Huge finished bsmt w/ plenty of storage. Great location! Walk to middle school, hs. & Norris fitness center. Truly a must see!
Last Agent to Sell the Property
One Source Realty License #471007391 Listed on: 07/17/2018
Last Buyer's Agent
Lauren Smith
Keller Williams Inspire

Home Details
Home Type
- Single Family
Year Built
- 1979
Lot Details
- East or West Exposure
- Landscaped Professionally
- Wooded Lot
HOA Fees
- $21 per month
Parking
- Attached Garage
- Garage Transmitter
- Garage Door Opener
- Driveway
- Parking Included in Price
- Garage Is Owned
Home Design
- Brick Exterior Construction
- Slab Foundation
- Asphalt Shingled Roof
Interior Spaces
- Vaulted Ceiling
- Skylights
- Gas Log Fireplace
- Recreation Room
- Heated Sun or Florida Room
- Wood Flooring
- Finished Basement
- Basement Fills Entire Space Under The House
- Storm Screens
Kitchen
- Breakfast Bar
- Oven or Range
- Microwave
- Dishwasher
- Stainless Steel Appliances
- Disposal
Bedrooms and Bathrooms
- Primary Bathroom is a Full Bathroom
- Dual Sinks
Laundry
- Laundry on main level
- Dryer
- Washer
Outdoor Features
- Outdoor Grill
Utilities
- Forced Air Heating and Cooling System
- Heating System Uses Gas
Listing and Financial Details
- Senior Tax Exemptions
- Homeowner Tax Exemptions
Ownership History
Purchase Details
Home Financials for this Owner
Home Financials are based on the most recent Mortgage that was taken out on this home.Purchase Details
Home Financials for this Owner
Home Financials are based on the most recent Mortgage that was taken out on this home.Purchase Details
Purchase Details
Home Financials for this Owner
Home Financials are based on the most recent Mortgage that was taken out on this home.Similar Homes in the area
Home Values in the Area
Average Home Value in this Area
Purchase History
| Date | Type | Sale Price | Title Company |
|---|---|---|---|
| Warranty Deed | $445,800 | Chicago Title Ins Co | |
| Warranty Deed | $400,000 | Chicago Ttile Insurance Co | |
| Interfamily Deed Transfer | -- | None Available | |
| Warranty Deed | $382,500 | Burnet Title Llc |
Mortgage History
| Date | Status | Loan Amount | Loan Type |
|---|---|---|---|
| Open | $303,750 | VA | |
| Previous Owner | $180,000 | Future Advance Clause Open End Mortgage | |
| Previous Owner | $121,000 | Unknown | |
| Previous Owner | $128,500 | No Value Available | |
| Previous Owner | $50,000 | Credit Line Revolving |
Property History
| Date | Event | Price | Change | Sq Ft Price |
|---|---|---|---|---|
| 09/21/2018 09/21/18 | Sold | $445,000 | -3.2% | $145 / Sq Ft |
| 08/06/2018 08/06/18 | Pending | -- | -- | -- |
| 07/17/2018 07/17/18 | For Sale | $459,900 | +15.0% | $150 / Sq Ft |
| 06/10/2016 06/10/16 | Sold | $400,000 | -4.7% | $145 / Sq Ft |
| 04/30/2016 04/30/16 | Pending | -- | -- | -- |
| 04/08/2016 04/08/16 | For Sale | $419,900 | -- | $153 / Sq Ft |
Tax History Compared to Growth
Tax History
| Year | Tax Paid | Tax Assessment Tax Assessment Total Assessment is a certain percentage of the fair market value that is determined by local assessors to be the total taxable value of land and additions on the property. | Land | Improvement |
|---|---|---|---|---|
| 2024 | -- | $163,272 | $31,654 | $131,618 |
| 2023 | -- | $146,131 | $28,331 | $117,800 |
| 2022 | $0 | $131,752 | $30,731 | $101,021 |
| 2021 | $0 | $125,586 | $29,293 | $96,293 |
| 2020 | $9,855 | $128,870 | $28,747 | $100,123 |
| 2019 | $9,855 | $126,319 | $28,178 | $98,141 |
| 2018 | $8,061 | $129,818 | $27,660 | $102,158 |
| 2017 | $10,452 | $135,739 | $26,713 | $109,026 |
| 2016 | $11,417 | $130,972 | $25,775 | $105,197 |
| 2015 | -- | $120,659 | $25,497 | $95,162 |
| 2014 | -- | $112,307 | $25,497 | $86,810 |
| 2013 | -- | $118,568 | $25,752 | $92,816 |
Agents Affiliated with this Home
-

Seller's Agent in 2018
Matt Kombrink
One Source Realty
(630) 803-8444
30 in this area
941 Total Sales
-
L
Buyer's Agent in 2018
Lauren Smith
Keller Williams Inspire
-

Seller's Agent in 2016
Eric Purcell
Baird Warner
(630) 327-2570
12 in this area
233 Total Sales
-
H
Buyer's Agent in 2016
Heide Hughes
Coldwell Banker Realty
-
S
Buyer's Agent in 2016
Steffan Block
Berkshire Hathaway Snyder Real Estate
Map
Source: Midwest Real Estate Data (MRED)
MLS Number: MRD10021687
APN: 09-24-301-006
- 2 Stirrup Cup Ct
- 2716 Royal Kings Ct
- 1909 Bridle Ct
- 312 Dunham Place Commons Unit 312
- 3113 Turnberry Rd
- 1724 Waverly Cir
- 1714 Waverly Cir
- 3104 Royal Fox Dr
- 113 Whittington Course
- 2325 Fairfax Rd Unit 1
- 740 Courtyard Dr
- 2013 Waverly Cir
- 1920 Waverly Cir
- 702 Derby Course
- Lot 4 Mosedale St
- Lot 2 in Block 2 Norway Maple Addition To St Charles
- Lot 1 in Block 2 Norway Maple Addition To St Charles
- 1509 Keim Ct
- 1315 Keim Trail
- 4101 Saint Andrews Ct
