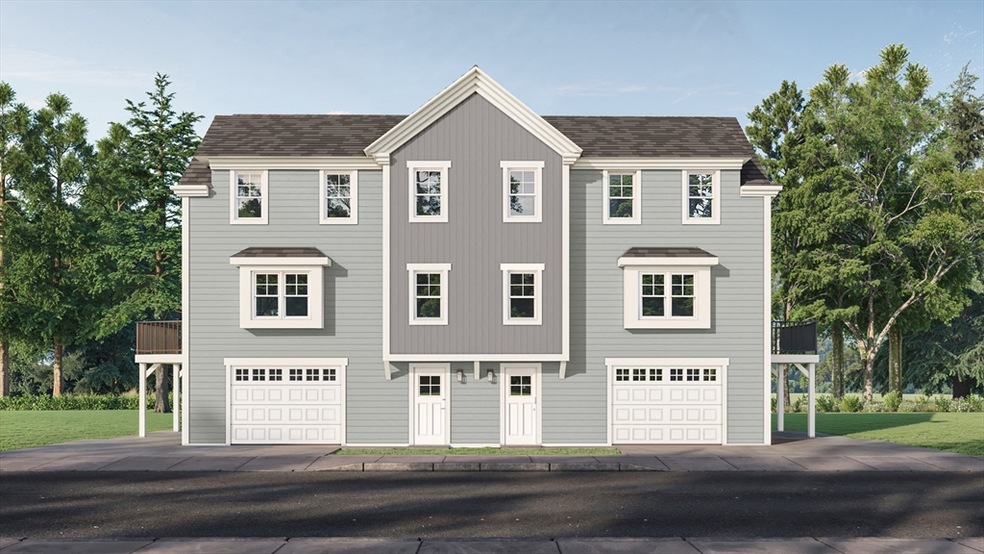46 Holt Rd Unit A Bourne, MA 2532
Buzzards Bay NeighborhoodEstimated payment $2,843/month
Highlights
- Beach Front
- Under Construction
- Deck
- Marina
- Open Floorplan
- Property is near public transit and schools
About This Home
New to the neighborhood....Canal Landing. Now offering one of 4 very special condominium homes in the Village of Buzzards Bay. Virtually everything you need and want to do is within walking distance whether it’s the Cape Cod Canal, Town Beach, Marina, Restaurants, Coffee Shops and Ice Cream Stands, Entertainment and Recreation including a bowling alley, community center with pickleball & yoga, arts and cafe, dinner train, Marine Life Center, fishing, beautiful public parks, outdoor concerts, a free splash park for the kids and holiday festivities, and so much more! These easy care but smartly designed homes offer 3 bedrooms, 1.5 baths, pantry and main floor laundry as well as an open kitchen/dining/living space with gleaming hardwood flooring, deck plus a garage and storage room under. Live here and enjoy all the area has to offer!
Townhouse Details
Home Type
- Townhome
Est. Annual Taxes
- $1,363
Year Built
- Built in 2024 | Under Construction
Parking
- 1 Car Attached Garage
- 2 Open Parking Spaces
- Tuck Under Parking
- Off-Street Parking
Home Design
- Entry on the 2nd floor
- Frame Construction
- Shingle Roof
Interior Spaces
- 1,320 Sq Ft Home
- 2-Story Property
- Open Floorplan
- Insulated Windows
- Insulated Doors
- Storage
Kitchen
- Range
- Microwave
- Dishwasher
- Kitchen Island
- Solid Surface Countertops
- Disposal
Flooring
- Wood
- Wall to Wall Carpet
Bedrooms and Bathrooms
- 3 Bedrooms
- Primary bedroom located on third floor
Laundry
- Laundry on upper level
- Washer and Electric Dryer Hookup
Outdoor Features
- Walking Distance to Water
- Deck
Utilities
- Central Air
- Heat Pump System
Additional Features
- Beach Front
- Property is near public transit and schools
Listing and Financial Details
- Tax Lot 156
- Assessor Parcel Number M:23.2 P:156,2184676
Community Details
Overview
- Association fees include insurance, ground maintenance
- 4 Units
- Near Conservation Area
Amenities
- Shops
- Coin Laundry
Recreation
- Marina
- Tennis Courts
- Park
- Jogging Path
- Bike Trail
Map
Home Values in the Area
Average Home Value in this Area
Property History
| Date | Event | Price | List to Sale | Price per Sq Ft |
|---|---|---|---|---|
| 01/04/2026 01/04/26 | For Sale | $524,900 | 0.0% | $398 / Sq Ft |
| 12/31/2025 12/31/25 | Off Market | $524,900 | -- | -- |
| 03/31/2025 03/31/25 | Price Changed | $524,900 | +5.0% | $398 / Sq Ft |
| 02/12/2025 02/12/25 | Price Changed | $499,900 | -12.3% | $379 / Sq Ft |
| 12/13/2024 12/13/24 | For Sale | $569,900 | -- | $432 / Sq Ft |
Source: MLS Property Information Network (MLS PIN)
MLS Number: 73319794
- 151 - 153 Main St
- 23 Alderberry Rd
- 40-A Lafayette Ave
- 48 Maple St
- 38 Old Bridge Rd
- 58 Maple St
- 304 Main St
- 4 Van Bummel Rd
- 6 Honora Ct
- 60 Sandwich Rd
- 44 Cotuit Rd
- 56 Rip Van Winkle Way
- 90-92 Sandwich Rd Unit 2
- 0 Lewis Point Rd
- 73 Lewis Point Rd
- 13 Laurel Hill Ct
- 5 Sea Knoll Ct
- 35 Benedict Rd
- 9 Hideaway Rd Unit F
- 26 Carnoustie Rd
- 21 Thomas Ave Unit 2
- 16 Jefferson Shores Rd
- 32 Woodside Ave
- 45 Onset Ave
- 6 Woodland Cove Way
- 155 Onset Ave Unit E
- 8 Tiffany Rd
- 64 Kins Ct
- 219 Onset Ave Unit 2
- 6 Ninth St Unit 1
- 54 Longwood Ave Unit 11
- 825 Scenic Hwy Unit 4
- 825 Scenic Hwy Unit 12
- 825 Scenic Hwy Unit 4-# 4
- 65 Great Neck Rd
- 32 Eagle Hill Dr
- 29 Williston Rd
- 44 Sandy Beach Rd Unit studio
- 15 Tupper Rd Unit 1
- 372 Phillips Rd







