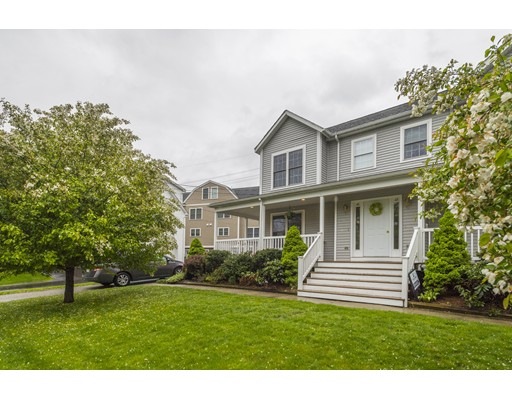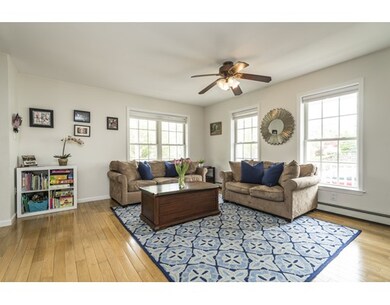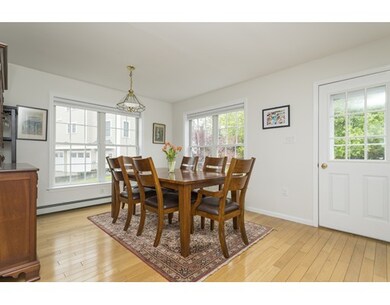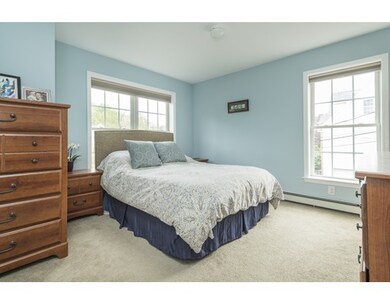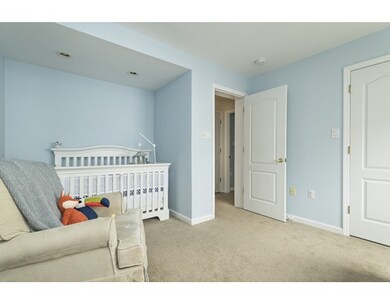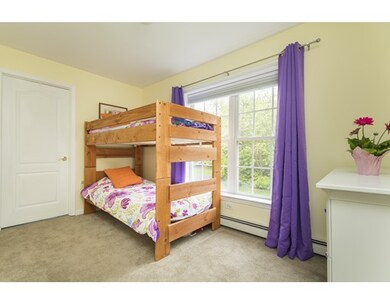
46 Howland St Unit 46 Needham, MA 02492
About This Home
As of July 2017This captivating contemporary Colonial, built in 2003, is located in a fabulous walk-to-everything location near town and the train. From the handsome exterior with its inviting wrap-around front porch and level yard to the luminous, thoughtfully updated open-plan living space, this townhouse offers the feel of a single family and the ease of a condominium. The main level features a beautiful open plan living and dining room anchored by a lovely windowed kitchen with white cabinets, granite counter tops, and stainless steel appliances. There is also a half bath and laundry on this level. Upstairs there are three sun-splashed bedrooms, including a gorgeous master suite with an enviable walk-in closet and a sleek updated bath with subway tile, marble, and custom glass shower stall. Two other generously sized bedrooms share an elegant Jack and Jill-style bath. Wonderful finished lower level w/ room for play space, guests and an exercise area. Ample storage in attic, basement, and shed.
Property Details
Home Type
Condominium
Year Built
2003
Lot Details
0
Listing Details
- Unit Level: 1
- Unit Placement: End
- Property Type: Condominium/Co-Op
- CC Type: Condo
- Style: Townhouse, Attached
- Other Agent: 1.00
- Year Built Description: Approximate
- Special Features: None
- Property Sub Type: Condos
- Year Built: 2003
Interior Features
- Has Basement: Yes
- Primary Bathroom: Yes
- Number of Rooms: 6
- Electric: Circuit Breakers
- Energy: Insulated Windows, Insulated Doors
- Flooring: Wall to Wall Carpet, Hardwood
- Bedroom 2: Second Floor
- Bedroom 3: Second Floor
- Bathroom #1: First Floor
- Bathroom #2: Second Floor
- Bathroom #3: Second Floor
- Kitchen: First Floor
- Laundry Room: First Floor
- Living Room: First Floor
- Master Bedroom: Second Floor
- Master Bedroom Description: Bathroom - Full, Closet - Walk-in, Flooring - Wall to Wall Carpet
- Dining Room: First Floor
- Family Room: Basement
- No Bedrooms: 3
- Full Bathrooms: 2
- Half Bathrooms: 1
- Oth1 Room Name: Home Office
- Oth1 Dscrp: Flooring - Wall to Wall Carpet
- Oth1 Level: Basement
- No Living Levels: 3
- Main Lo: AN2383
- Main So: AN1049
Exterior Features
- Exterior: Shingles, Vinyl
- Exterior Unit Features: Porch, Deck - Wood, Fenced Yard
Garage/Parking
- Parking: Off-Street, Tandem
- Parking Spaces: 3
Utilities
- Hot Water: Natural Gas
- Utility Connections: for Gas Range
- Sewer: City/Town Sewer
- Water: City/Town Water
Condo/Co-op/Association
- Association Fee Includes: Master Insurance
- Management: Owner Association
- Pets Allowed: Yes w/ Restrictions
- No Units: 2
- Unit Building: 46
Fee Information
- Fee Interval: Monthly
Schools
- Elementary School: Newman
- Middle School: Pollard
- High School: Needham
Lot Info
- Zoning: SRB
Similar Homes in the area
Home Values in the Area
Average Home Value in this Area
Property History
| Date | Event | Price | Change | Sq Ft Price |
|---|---|---|---|---|
| 07/31/2017 07/31/17 | Sold | $660,000 | +3.3% | $298 / Sq Ft |
| 05/23/2017 05/23/17 | Pending | -- | -- | -- |
| 05/17/2017 05/17/17 | For Sale | $639,000 | +40.4% | $289 / Sq Ft |
| 04/13/2012 04/13/12 | Sold | $455,000 | -3.0% | $213 / Sq Ft |
| 02/28/2012 02/28/12 | Pending | -- | -- | -- |
| 01/19/2012 01/19/12 | Price Changed | $469,000 | -2.3% | $219 / Sq Ft |
| 09/01/2011 09/01/11 | For Sale | $479,900 | -- | $225 / Sq Ft |
Tax History Compared to Growth
Agents Affiliated with this Home
-

Seller's Agent in 2017
Elisabeth Preis
Compass
(617) 997-1694
4 in this area
126 Total Sales
-

Buyer's Agent in 2017
Jane Migdol
Gibson Sotheby's International Realty
(781) 223-5641
3 in this area
4 Total Sales
-

Seller's Agent in 2012
Mary Crane
Berkshire Hathaway HomeServices Commonwealth Real Estate
(617) 413-2879
4 in this area
76 Total Sales
-
K
Buyer's Agent in 2012
Karen Landry
RE/MAX
Map
Source: MLS Property Information Network (MLS PIN)
MLS Number: 72165818
- 90 Norfolk St
- 233 Warren St
- 181 Dedham Ave
- 94 Laurel Dr
- 379 Dedham Ave
- 45 Coulton Park
- 617 South St
- 51 Canterbury Ln
- 21 Stevens Rd
- 17 Kerrydale Rd
- 66 Oakcrest Rd
- 79 Henderson St
- 59 Henderson St
- 343 High Rock St
- 758 South St
- 53 Heather Ln
- 95 Marked Tree Rd
- 19 Oakland Ave Unit 19
- 30 Gibson St
- 828 South St
