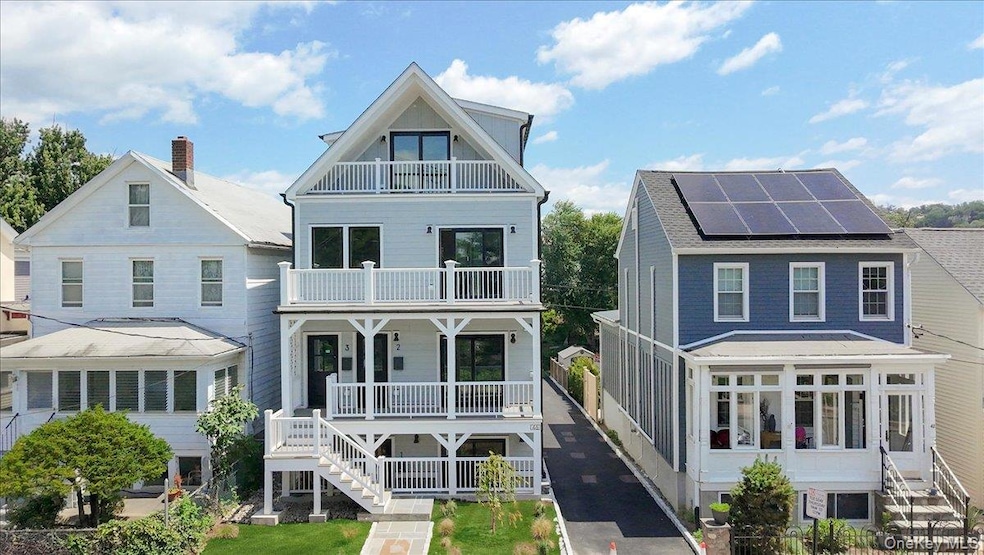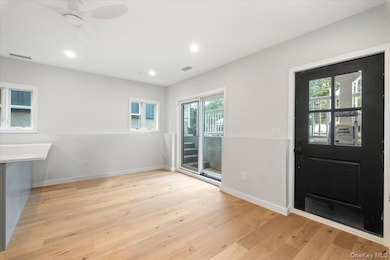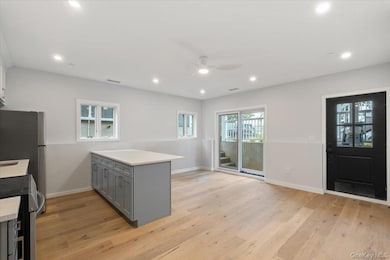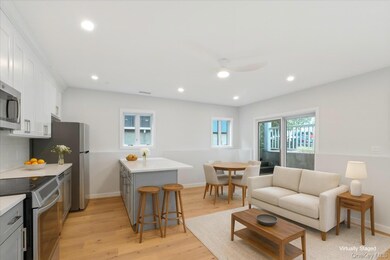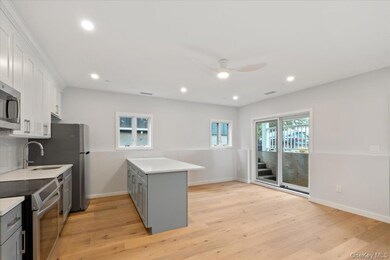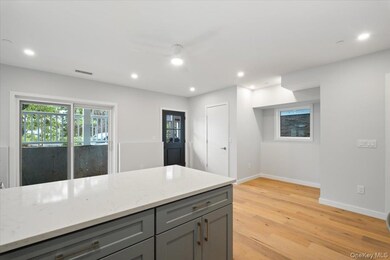46 Hudson St Unit 1 Sleepy Hollow, NY 10591
Highlights
- Recessed Lighting
- En-Suite Primary Bedroom
- Central Air
- John Paulding School Rated A-
- Kitchen Island
- 3-minute walk to Horan's Landing
About This Home
Brand New 2BR/2BA Apartment with private patio | Modern Luxury Living | Prime Location. Be the first to live in this stunning new construction 2-bedroom, 2-bath apartment that perfectly blends style, comfort, and convenience. Open-Concept Layout with sleek hardwood floors throughout. Gourmet Kitchen with Stainless Steel Appliances, large center island, and custom cabinetry. Relax on your front porch with scenic Hudson River views. Short walk to local dining, cafes, shops, parks, and Metro-North station, Easy 45-minute ride to Grand Central Terminal This apartment has it all — space, luxury, and an unbeatable location. Perfect for professionals, couples, or anyone seeking upscale living with convenience.
Listing Agent
Sterling Property Solutions Brokerage Phone: 914-355-3277 License #10301215721 Listed on: 10/02/2025
Property Details
Home Type
- Apartment
Year Built
- Built in 2025
Lot Details
- No Unit Above or Below
Home Design
- Frame Construction
Interior Spaces
- 950 Sq Ft Home
- Recessed Lighting
Kitchen
- Electric Range
- Microwave
- Dishwasher
- Kitchen Island
Bedrooms and Bathrooms
- 2 Bedrooms
- En-Suite Primary Bedroom
- 2 Full Bathrooms
Laundry
- Dryer
- Washer
Parking
- 1 Parking Space
- Assigned Parking
Schools
- Washington Irving Interm Elementary School
- Sleepy Hollow Middle School
- Sleepy Hollow High School
Utilities
- Central Air
- Heating Available
Community Details
- Call for details about the types of pets allowed
Listing and Financial Details
- 12-Month Minimum Lease Term
Map
Source: OneKey® MLS
MLS Number: 919538
- 4 Lighthouse Landing Unit 318
- 4 Lighthouse Landing Unit 208
- 4 Lighthouse Landing Unit 224
- 4 Lighthouse Landing Unit 301
- 4 Lighthouse Landing Unit PH518
- 4 Lighthouse Landing Unit PH515
- 4 Lighthouse Landing Unit PH520
- 4 Lighthouse Landing Unit PH519
- 4 Lighthouse Landing Unit 209
- 4 Lighthouse Landing Unit 203
- 4 Lighthouse Landing Unit TH02
- 4 Lighthouse Landing Unit 421
- 4 Lighthouse Landing Unit 414
- 4 Lighthouse Landing Unit 319
- 4 Lighthouse Landing Unit 312
- 4 Lighthouse Landing Unit 321
- 4 Lighthouse Landing Unit 425
- 4 Lighthouse Landing Unit 313
- 4 Lighthouse Landing Unit 404
- 4 Lighthouse Landing Unit TH12
- 46 Hudson St Unit 3
- 45 Hudson View Way
- 2 Maxwell Dr
- 115 Cortlandt St Unit 2S
- 203 Legend Dr
- 127 W Main St Unit 308
- 19 Hanford Place
- 61 Howard St Unit 2
- 54 Wildey St Unit 10
- 49 Beekman Ave Unit 6
- 53 Main St
- 61 S Washington St Unit 1E
- 62 S Washington St
- 210 Legend Dr
- 240 S Broadway Unit 4D
- 320 S Broadway Unit P8
- 320 S Broadway Unit P5
- 157 White Plains Rd Unit 84A
- 1202 Crescent Dr
- 46 Hemlock Dr
