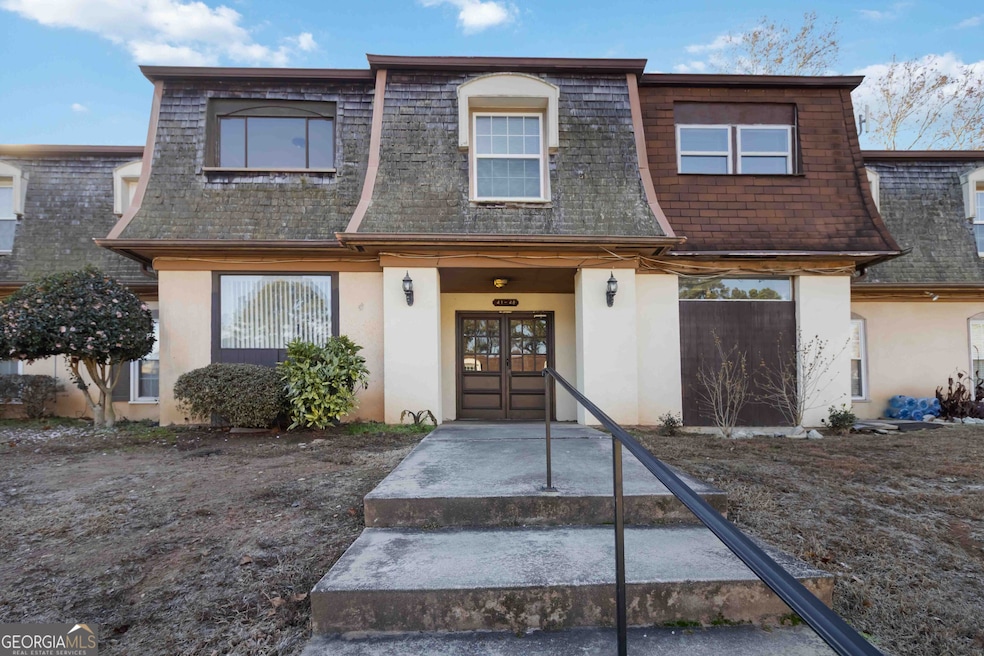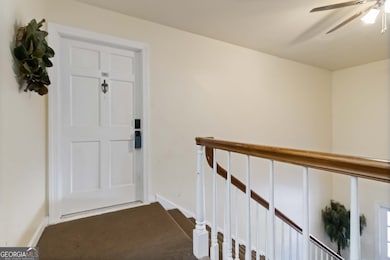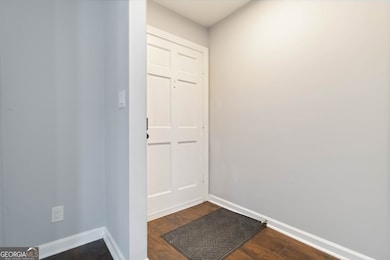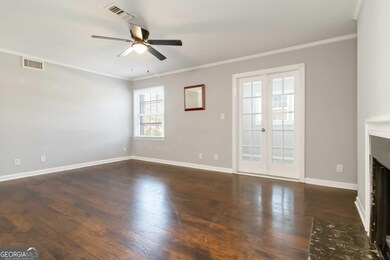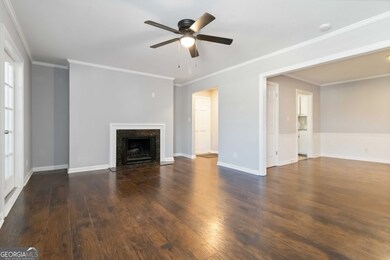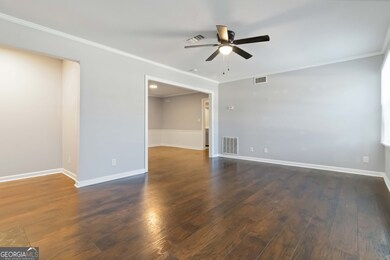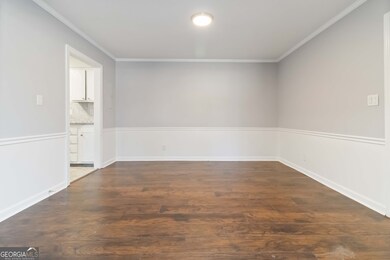46 Le Parc Fontaine Lithonia, GA 30038
Highlights
- Clubhouse
- Bonus Room
- Solid Surface Countertops
- Traditional Architecture
- Great Room
- Stainless Steel Appliances
About This Home
This condominium has been fully renovated with brand-new finishes throughout. The home features granite countertops, new stainless-steel appliances, newly installed ceramic tile bathrooms, and hardwood flooring. The oversized primary bedroom includes a sitting area and a spacious walk-in closet. Additional updates include a new furnace, new air-conditioning system, and a new water heater. The property also offers a bonus room with a closet that may serve as a third bedroom. Conveniently located within minutes of I-20 and I-285, the home is also within walking distance to shopping, MARTA access, and is a short drive to Emory Hospital. FREE UTILITIES OFFERED BY OWNER FIRST TWO MONTHS OF LEASE!!
Listing Agent
Keller Williams Atlanta Classic Brokerage Phone: 4703228568 License #380982 Listed on: 12/13/2025

Co-Listing Agent
Keller Williams Atlanta Classic Brokerage Phone: 4703228568 License #446769
Condo Details
Home Type
- Condominium
Year Built
- Built in 1971
Lot Details
- 1 Common Wall
Parking
- Assigned Parking
Home Design
- Traditional Architecture
- Tudor Architecture
- Composition Roof
- Concrete Siding
Interior Spaces
- 1,280 Sq Ft Home
- 1-Story Property
- Ceiling Fan
- Factory Built Fireplace
- Fireplace With Gas Starter
- Great Room
- Bonus Room
- Laminate Flooring
Kitchen
- Oven or Range
- Microwave
- Dishwasher
- Stainless Steel Appliances
- Solid Surface Countertops
Bedrooms and Bathrooms
- 2 Main Level Bedrooms
- Walk-In Closet
- 2 Full Bathrooms
Laundry
- Laundry in Kitchen
- Dryer
- Washer
Schools
- Flat Rock Elementary School
- Lithonia Middle School
- Lithonia High School
Utilities
- Central Heating and Cooling System
- Electric Water Heater
- Cable TV Available
Listing and Financial Details
- Security Deposit $1,325
- 12-Month Lease Term
- $50 Application Fee
Community Details
Overview
- Property has a Home Owners Association
- Fontaine Subdivision
Amenities
- Clubhouse
Pet Policy
- Pets Allowed
- Pet Deposit $250
Map
Property History
| Date | Event | Price | List to Sale | Price per Sq Ft | Prior Sale |
|---|---|---|---|---|---|
| 12/13/2025 12/13/25 | For Rent | $1,325 | 0.0% | -- | |
| 12/03/2025 12/03/25 | Sold | $90,000 | -5.3% | $70 / Sq Ft | View Prior Sale |
| 11/05/2025 11/05/25 | For Sale | $95,000 | 0.0% | $74 / Sq Ft | |
| 09/29/2025 09/29/25 | Pending | -- | -- | -- | |
| 09/13/2025 09/13/25 | For Sale | $95,000 | -15.6% | $74 / Sq Ft | |
| 05/23/2023 05/23/23 | Sold | $112,500 | -2.2% | $88 / Sq Ft | View Prior Sale |
| 04/10/2023 04/10/23 | Pending | -- | -- | -- | |
| 04/01/2023 04/01/23 | For Sale | $115,000 | +4.5% | $90 / Sq Ft | |
| 08/18/2022 08/18/22 | Sold | $110,000 | 0.0% | $86 / Sq Ft | View Prior Sale |
| 08/01/2022 08/01/22 | Pending | -- | -- | -- | |
| 07/15/2022 07/15/22 | For Sale | $110,000 | -- | $86 / Sq Ft |
Source: Georgia MLS
MLS Number: 10657146
APN: 16-055-08-022
- 38 Le Parc Fontaine
- 54 Le Parc Fontaine
- 177 Rue Fontaine Unit 2
- 125 Rue Fontaine
- 5556 Claridge Cir Unit 1
- 3026 Highland Park Ln Unit II
- 3027 Fair Creek Ct
- 5585 Fairington Place
- 9 Willowick Dr
- 2799 Keystone Ave
- 2793 Keystone Ave
- 2700 Norfair Loop
- 2794 Keystone Ave Unit 26
- 28 Willowick Dr
- 2742 Keystone Gates Ct
- 2759 Keystone Ave
- 2757 Keystone Ave
- 2764 Keystone Ave
- 2728 Keystone Gates Ct
- 2 Willowick Dr
- 122 Rue Fontaine
- 146 Rue Fontaine
- 421 Meadowood Dr
- 13204 Fairington Rd
- 100 Walden Brook Dr
- 5650 Hillandale Dr
- 5594 Fair Creek Way
- 2742 Keystone Gates Ct
- 2835 Norfair Loop
- 37 Treeview Dr
- 8102 Fairington Village Dr
- 2628 Stonekey Bend
- 14103 Fairington Ridg Cir
- 12101 Fairington Ridge Cir
- 14204 Fairington Ridge Cir
- 13104 Fairington Ridge Cir
- 2418 Piering Dr
- 5301 W Fairington Pkwy
- 2565 Piering Dr
- 5312 Shirewick Dr
