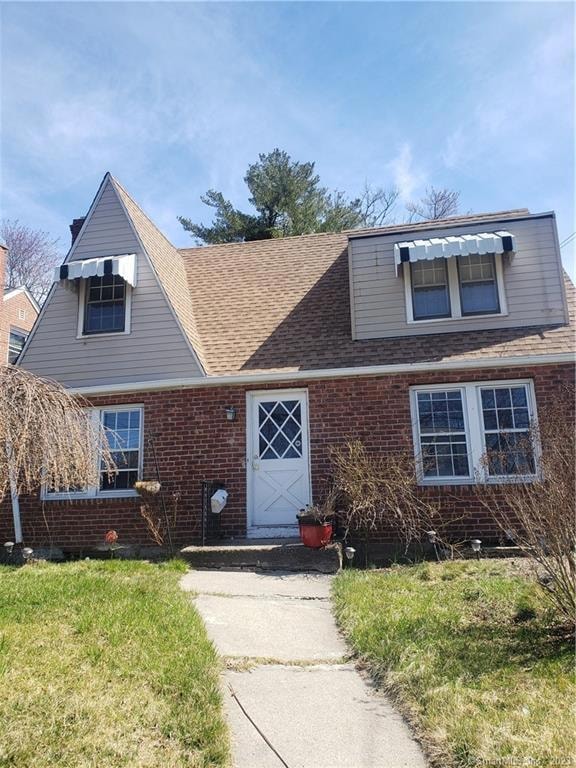
46 Ledger St Hartford, CT 06106
Behind the Rocks NeighborhoodHighlights
- Cape Cod Architecture
- 2 Fireplaces
- Modified Wall Outlets
- Property is near public transit
- Smart Thermostat
About This Home
As of May 2024Really motivated seller and all offers are viewed and considered LB key opens up the back door
Last Agent to Sell the Property
Agnelli Real Estate License #RES.0798510 Listed on: 04/02/2023

Home Details
Home Type
- Single Family
Est. Annual Taxes
- $4,004
Year Built
- Built in 1938
Lot Details
- 5,663 Sq Ft Lot
- Sloped Lot
- Property is zoned N4-1
Home Design
- Cape Cod Architecture
- Brick Exterior Construction
- Brick Foundation
- Frame Construction
- Asphalt Shingled Roof
- Aluminum Siding
- Masonry Siding
Interior Spaces
- 1,416 Sq Ft Home
- 2 Fireplaces
- Attic or Crawl Hatchway Insulated
- Smart Thermostat
Kitchen
- Electric Range
- Range Hood
Bedrooms and Bathrooms
- 3 Bedrooms
Basement
- Basement Fills Entire Space Under The House
- Laundry in Basement
- Crawl Space
Parking
- 2 Car Garage
- Driveway
Accessible Home Design
- Modified Wall Outlets
Location
- Property is near public transit
- Property is near a bus stop
Utilities
- Window Unit Cooling System
- Radiator
- Heating System Uses Natural Gas
- Cable TV Available
Listing and Financial Details
- Assessor Parcel Number 591012
Ownership History
Purchase Details
Home Financials for this Owner
Home Financials are based on the most recent Mortgage that was taken out on this home.Purchase Details
Home Financials for this Owner
Home Financials are based on the most recent Mortgage that was taken out on this home.Purchase Details
Similar Homes in Hartford, CT
Home Values in the Area
Average Home Value in this Area
Purchase History
| Date | Type | Sale Price | Title Company |
|---|---|---|---|
| Warranty Deed | $275,000 | None Available | |
| Warranty Deed | $275,000 | None Available | |
| Warranty Deed | $124,900 | -- | |
| Warranty Deed | $80,000 | -- | |
| Warranty Deed | $124,900 | -- | |
| Warranty Deed | $80,000 | -- |
Mortgage History
| Date | Status | Loan Amount | Loan Type |
|---|---|---|---|
| Open | $259,050 | Purchase Money Mortgage | |
| Closed | $25,000 | Stand Alone Refi Refinance Of Original Loan | |
| Closed | $259,050 | Purchase Money Mortgage | |
| Previous Owner | $174,000 | Commercial | |
| Previous Owner | $122,637 | FHA |
Property History
| Date | Event | Price | Change | Sq Ft Price |
|---|---|---|---|---|
| 05/22/2024 05/22/24 | Sold | $275,000 | 0.0% | $194 / Sq Ft |
| 04/01/2024 04/01/24 | For Sale | $275,000 | +52.8% | $194 / Sq Ft |
| 12/08/2023 12/08/23 | Pending | -- | -- | -- |
| 11/28/2023 11/28/23 | Sold | $180,000 | -10.0% | $127 / Sq Ft |
| 08/25/2023 08/25/23 | Price Changed | $199,900 | -10.3% | $141 / Sq Ft |
| 07/27/2023 07/27/23 | Price Changed | $222,900 | -0.9% | $157 / Sq Ft |
| 07/13/2023 07/13/23 | Price Changed | $224,900 | -2.2% | $159 / Sq Ft |
| 06/29/2023 06/29/23 | Price Changed | $229,900 | -8.0% | $162 / Sq Ft |
| 04/03/2023 04/03/23 | Price Changed | $249,900 | +2.0% | $176 / Sq Ft |
| 04/02/2023 04/02/23 | For Sale | $244,900 | +96.1% | $173 / Sq Ft |
| 03/03/2018 03/03/18 | Sold | $124,900 | 0.0% | $88 / Sq Ft |
| 01/07/2018 01/07/18 | For Sale | $124,900 | -- | $88 / Sq Ft |
Tax History Compared to Growth
Tax History
| Year | Tax Paid | Tax Assessment Tax Assessment Total Assessment is a certain percentage of the fair market value that is determined by local assessors to be the total taxable value of land and additions on the property. | Land | Improvement |
|---|---|---|---|---|
| 2024 | $4,004 | $58,065 | $6,358 | $51,707 |
| 2023 | $4,004 | $58,065 | $6,358 | $51,707 |
| 2022 | $4,004 | $58,065 | $6,358 | $51,707 |
| 2021 | $3,102 | $41,755 | $8,750 | $33,005 |
| 2020 | $3,102 | $41,755 | $8,750 | $33,005 |
| 2019 | $3,102 | $41,755 | $8,750 | $33,005 |
| 2018 | $2,997 | $40,347 | $8,455 | $31,892 |
| 2016 | $3,302 | $44,450 | $8,053 | $36,397 |
| 2015 | $3,145 | $42,338 | $7,670 | $34,668 |
| 2014 | $3,068 | $41,303 | $7,482 | $33,821 |
Agents Affiliated with this Home
-

Seller's Agent in 2024
Evan Berman
William Raveis Real Estate
(860) 306-6543
3 in this area
349 Total Sales
-

Buyer's Agent in 2024
Jacqueline Bayot
Representing All Real Estate
(860) 365-1667
1 in this area
19 Total Sales
-
J
Seller's Agent in 2023
John Arroyo
Agnelli Real Estate
(860) 748-0343
1 in this area
7 Total Sales
-

Seller's Agent in 2018
Lissette Herrera
Red Castle Realty
(861) 089-5241
6 in this area
59 Total Sales
-

Buyer's Agent in 2018
Daniel Alvarado
Executive Real Estate
(860) 593-6635
6 in this area
321 Total Sales
Map
Source: SmartMLS
MLS Number: 170560026
APN: HTFD-000162-000510-000234
- 119 Bonner St Unit 121
- 166 Catherine St
- 73 Catherine St
- 60 Arnold St Unit 62
- 136 Wilson St
- 198, 196, 194, 190, Bonner St
- 55 Wilson St
- 98 Brookfield St Unit A
- 11 Catherine St
- 9 Catherine St
- 76 Glendale Ave
- 121 Zion St
- 337 Zion St Unit 339
- 23 Harbison Ave
- 390 Hillside Ave Unit 392
- 75 Grandview Terrace Unit 77
- 311 New Park Ave
- 474 Hillside Ave
- 46 Harwich St
- 68 School St
