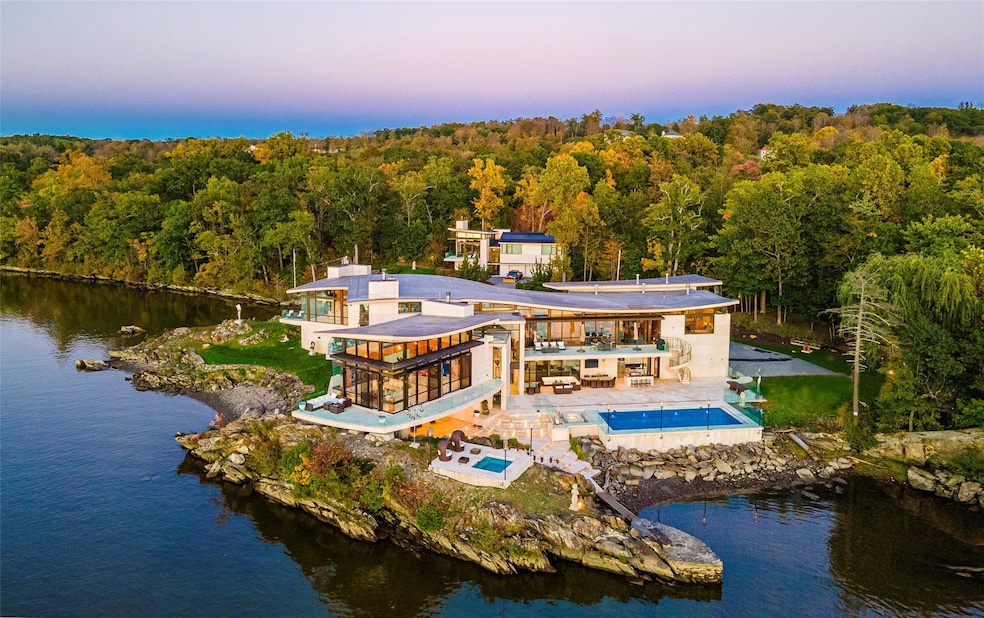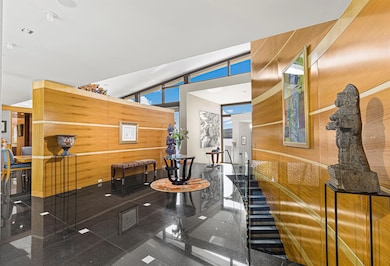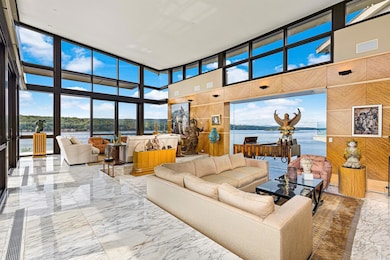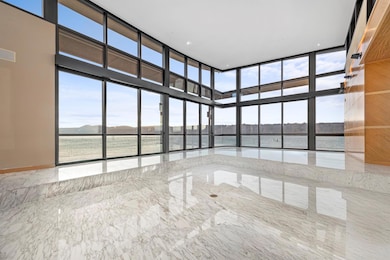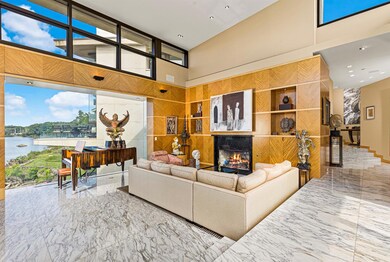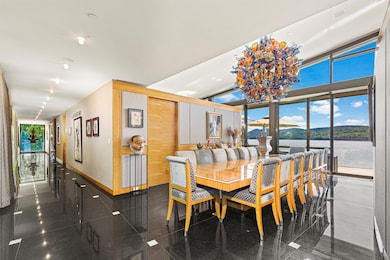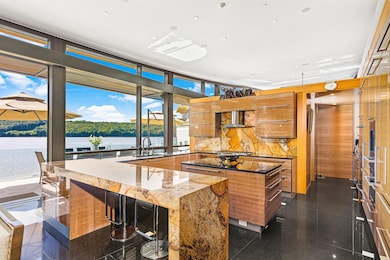46 Ledgerock Ln Hyde Park, NY 12538
Estimated payment $67,314/month
Highlights
- River Access
- Eat-In Gourmet Kitchen
- River View
- Indoor Pool
- Floor-to-Ceiling Windows
- Waterfront
About This Home
Ledgerock, the riverfront masterpiece by modern architect Lee Ledbetter is back on the market after undergoing significant infrastructure improvements. This one-of-a-kind estate offers the finest Hudson River and Catskill Mountain views on the market today and is set on 5 private acres. Constructed from the finest materials available, this gorgeous fossilized French limestone & glass compound boasts a 15,000+/- main residence offering 5 bedrooms and 7.5 bathroom plus a similarly styled guest house offering 3 bedrooms and 2 baths. Ledgerock is one of the very few properties built DIRECTLY on the Hudson River and can never be built again as current set-back laws prohibit building directly on the water’s edge. Modern lines combined with exotic wood & stone from around the world create a truly unique home designed to entertain both indoors and out. Interior features include a breathtaking, glass-walled great room with a fireplace, a formal dining room, library, billiard room, gym and & massive dine-in kitchen with separate butler’s pantry. The corner primary suite floats above the Hudson River like a houseboat and features an incomparable spa-like bathroom that includes two large dressing rooms and an office. Outside, there are two levels of travertine decks and terraces that extend from all major rooms offering jaw-dropping river and mountain views. Outdoor features include an infinity-edge saltwater pool, an elevated hot tub, fire-pit, an outdoor kitchen and a covered open-air living room. Updated mechanicals include geothermal heating/cooling, radiant heated stone floors, and state of the art security and ample indoor parking to satisfy a collector. Ledgerock is one of the most extraordinary homes available in the Hudson Valley.
Home Details
Home Type
- Single Family
Est. Annual Taxes
- $106,738
Year Built
- Built in 2009
Lot Details
- 5 Acre Lot
- Waterfront
Parking
- 4 Car Attached Garage
- Garage Door Opener
Property Views
- River
- Mountain
Home Design
- Contemporary Architecture
- Cottage
- Split Level Home
- Insulated Concrete Forms
Interior Spaces
- 14,800 Sq Ft Home
- Elevator
- Whole House Entertainment System
- Indoor Speakers
- Cathedral Ceiling
- 5 Fireplaces
- Blinds
- Floor-to-Ceiling Windows
- Entrance Foyer
- Formal Dining Room
- Radiant Floor
Kitchen
- Eat-In Gourmet Kitchen
- Butlers Pantry
- Convection Oven
- Cooktop
- Microwave
- Dishwasher
- Marble Countertops
Bedrooms and Bathrooms
- 5 Bedrooms
- Primary Bedroom on Main
- En-Suite Primary Bedroom
- Walk-In Closet
Laundry
- Laundry in unit
- Washer
Basement
- Walk-Out Basement
- Basement Fills Entire Space Under The House
Home Security
- Home Security System
- Security Gate
Pool
- Indoor Pool
- In Ground Pool
Outdoor Features
- River Access
- Juliet Balcony
- Deck
- Patio
- Terrace
- Outdoor Speakers
- Outdoor Gas Grill
Location
- Property is near public transit
Schools
- North Park Elementary School
- Haviland Middle School
- Franklin D Roosevelt Senior High School
Utilities
- Forced Air Heating and Cooling System
- Cooling System Mounted To A Wall/Window
- Geothermal Heating and Cooling
- Radiant Heating System
- Heating System Uses Propane
- Well
- Geothermal Hot Water System
- Septic Tank
- High Speed Internet
Listing and Financial Details
- Assessor Parcel Number 133200-6066-04-612094-0000
Community Details
Amenities
- Sauna
Recreation
- Park
Map
Home Values in the Area
Average Home Value in this Area
Tax History
| Year | Tax Paid | Tax Assessment Tax Assessment Total Assessment is a certain percentage of the fair market value that is determined by local assessors to be the total taxable value of land and additions on the property. | Land | Improvement |
|---|---|---|---|---|
| 2024 | $100,353 | $1,650,000 | $131,800 | $1,518,200 |
| 2023 | $98,012 | $1,650,000 | $131,800 | $1,518,200 |
| 2022 | $87,227 | $1,650,000 | $131,800 | $1,518,200 |
| 2021 | $65,508 | $1,150,000 | $131,800 | $1,018,200 |
| 2020 | $65,590 | $1,150,000 | $131,800 | $1,018,200 |
| 2019 | $64,171 | $1,150,000 | $131,800 | $1,018,200 |
| 2018 | $62,649 | $1,150,000 | $131,800 | $1,018,200 |
| 2017 | $61,275 | $1,150,000 | $131,800 | $1,018,200 |
| 2016 | $61,390 | $1,150,000 | $131,800 | $1,018,200 |
| 2015 | -- | $1,150,000 | $131,800 | $1,018,200 |
| 2014 | -- | $1,150,000 | $131,800 | $1,018,200 |
Property History
| Date | Event | Price | List to Sale | Price per Sq Ft |
|---|---|---|---|---|
| 01/06/2025 01/06/25 | For Sale | $11,250,000 | -- | $760 / Sq Ft |
Source: OneKey® MLS
MLS Number: 810504
APN: 133200 6066-04-612094-0000
- 128 Hudson View Terrace
- 311 Hudson View Terrace
- 307 Hudson View Terrace
- 4888 Albany Post Rd
- 9 Chambers Rd
- 715 Broadway
- 326 Broadway
- 40 Main St
- 32 Greentree Dr N
- 19 Old Post Rd
- 76 Floyd Ackert Rd
- 120 Floyd Ackert Rd
- 5 Van Ct
- 70 Floyd Ackert Rd
- 11 Stoutenburgh Dr
- 37 E Market St
- 17 Stonegate Dr
- 3 River Rd
- 5 and 7 Riverhill Ct
- 592 Swartekill Rd
- 4676 Albany Post Rd
- 30 Black Creek Rd
- 6 Anderson School Rd
- 5 Riverby Ln
- 125 E Market St Unit 1A
- 9 Cedar St
- 56 Old Post Rd Unit 4
- 29 Partridge Hill Rd
- 960 Violet Ave Unit 1
- 40 Haviland Rd
- 370 Red Top Rd
- 83 Soper Rd
- 40 Hellbrook Ln
- 991 N Quaker Ln Unit 995
- 993 N Quaker Ln Unit 3
- 116 Hawleys Corners Rd
- 22 Holt Rd
- 557 Broadway
- 547 Violet Avenue Un Ave
- 67 Old Albany Post Rd Unit 4
