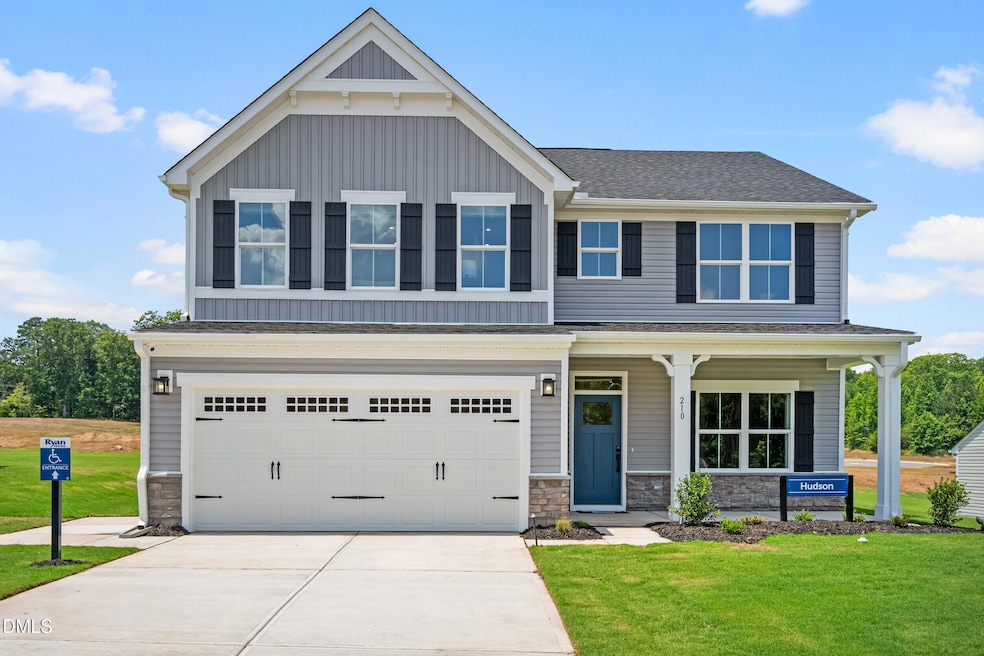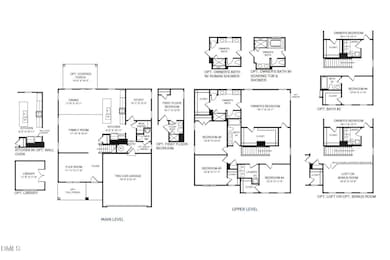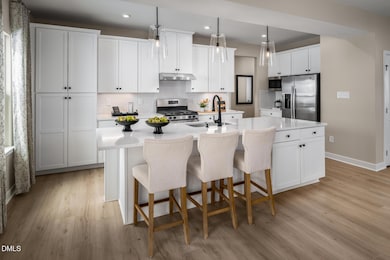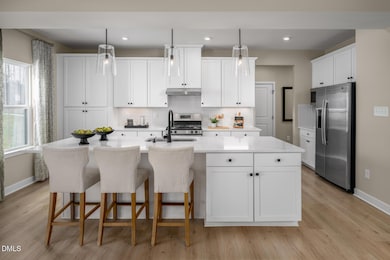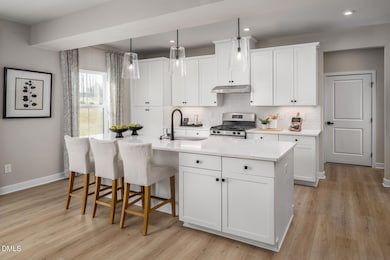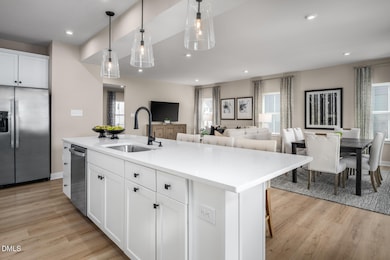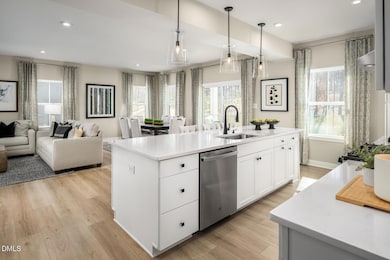46 Lismore St Sanford, NC 27330
Estimated payment $2,587/month
Highlights
- Remodeled in 2026
- Corner Lot
- Stainless Steel Appliances
- Craftsman Architecture
- Granite Countertops
- 2 Car Attached Garage
About This Home
TO BE BUILT: Welcome to the Hudson at Brookshire Estates in Sanford, located on a corner homesite. The Hudson single-family home is designed to fit the way you live. With 5 bedrooms, 3 bathrooms, a 2-car garage, and 2,718 square feet, this home offers space, comfort, and flexibility. A first-floor bedroom and bathroom provide added convenience for guests. The main level features a bright, open layout where the family room flows into the dining area and gourmet kitchen, separated by a convenient breakfast bar. The kitchen includes granite countertops and white cabinets. A flex room at the front of the home can be used as a playroom, library, or anything you need. Off the garage, a family entry helps keep things organized, and a quiet study offers a perfect spot to work or relax. Luxury vinyl plank, carpet, and ceramic tile are featured throughout the home. Upstairs, you'll find three spacious secondary bedrooms with plenty of closet space and a full bath. The luxurious owner's suite includes a double vanity and a huge walk-in closet. Enjoy spacious, fully-sodded yards with city water & sewer, perfect for outdoor activities and entertaining. Brookshire Estates is located near the intersection of Highway 421 and Highway 501, offering easy access to Pittsboro, Chatham Park, Raleigh, and Fayetteville. Schedule your appointment today to start your homebuying journey.
Home Details
Home Type
- Single Family
Year Built
- Remodeled in 2026
Lot Details
- 0.43 Acre Lot
- Corner Lot
HOA Fees
- $28 Monthly HOA Fees
Parking
- 2 Car Attached Garage
- Front Facing Garage
- Private Driveway
Home Design
- Home is estimated to be completed on 3/15/26
- Craftsman Architecture
- Brick or Stone Mason
- Slab Foundation
- Architectural Shingle Roof
- Shake Siding
- Vinyl Siding
- Stone
Interior Spaces
- 2,718 Sq Ft Home
- 2-Story Property
- Pull Down Stairs to Attic
- Smart Thermostat
Kitchen
- Electric Range
- Microwave
- Dishwasher
- Stainless Steel Appliances
- Kitchen Island
- Granite Countertops
- Disposal
Flooring
- Carpet
- Luxury Vinyl Tile
Bedrooms and Bathrooms
- 5 Bedrooms | 1 Main Level Bedroom
- Primary Bedroom Upstairs
- Walk-In Closet
- 3 Full Bathrooms
- Private Water Closet
- Walk-in Shower
Laundry
- Laundry Room
- Laundry on upper level
Schools
- B T Bullock Elementary School
- West Lee Middle School
- Lee High School
Utilities
- Zoned Heating and Cooling System
- Electric Water Heater
Community Details
- Association fees include ground maintenance
- Charleston Management Association, Phone Number (919) 847-3003
- Built by Ryan Homes
- Brookshire Subdivision, Hudson Floorplan
- Maintained Community
Listing and Financial Details
- Assessor Parcel Number 46
Map
Home Values in the Area
Average Home Value in this Area
Property History
| Date | Event | Price | List to Sale | Price per Sq Ft |
|---|---|---|---|---|
| 11/13/2025 11/13/25 | For Sale | $407,985 | -- | $150 / Sq Ft |
Source: Doorify MLS
MLS Number: 10132749
- 202 Lismore St
- 426 Rosewood Dr
- 318 Lismore St
- 443 Bluebell St
- 430 Bluebell St
- 406 Rosewood Dr
- 55 Lismore St
- 3309 Wild Forest Rd
- 0 Boone Trail Rd Unit 732913
- 121 Roundrock Ln
- 1210 Pineburr Ln
- 202 Streamside Dr
- 503 Boulderbrook Pkwy
- 110 Streamside Dr
- 504 Nixon Dr
- 1222 Tempting Church Rd
- 1711 Boone Trail Rd
- 1001 Bent Pine Cir
- 1029 Woodyhill Ln
- 2306 Cool Springs Rd
- 1029 Woodyhill Ln
- 2402 Rockwood "Rockwood Cottage" Dr
- 3206 Green Valley Dr
- 891 Pilot St
- 160 Peaceful Ln
- 2633 Taton Ct
- 1212 Burns Dr
- 901 Falls Park Dr
- 300 Grant St
- 800 N Steele St
- 322 Wheel Hollow Trail
- 320 Wheel Hollow Trail
- 306 Wheel Hollow Trail
- 136 Pisgah St
- 132 Pisgah St
- 508A W Chisholm St Unit Whole
- 508 W Chisholm St Unit Green
- 625 Sunset Dr
- 200 High Ridge Dr
- 116 Pisgah
