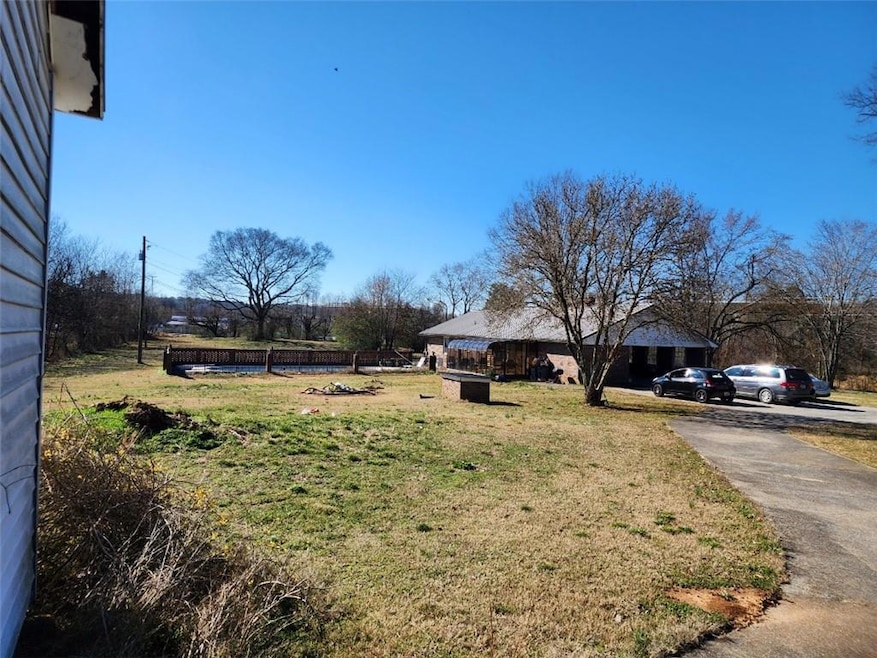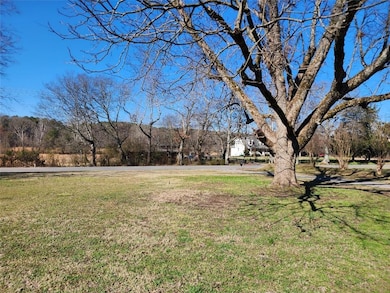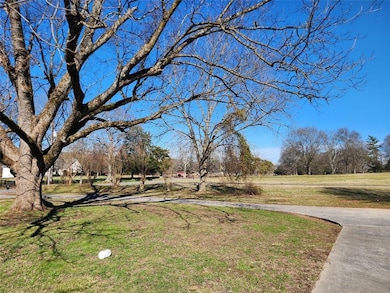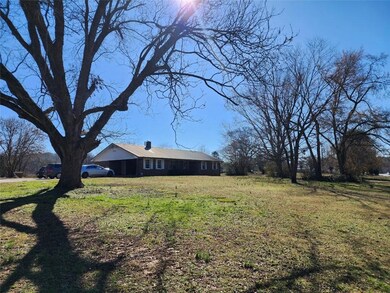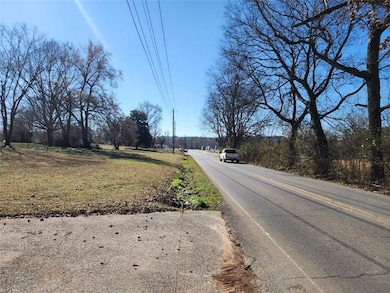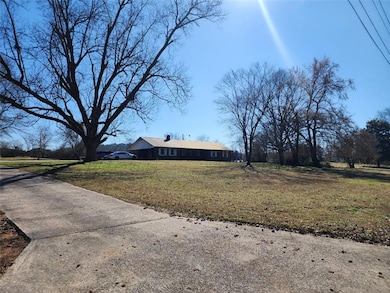46 Mac Johnson Rd NW Cartersville, GA 30121
Estimated payment $3,908/month
Total Views
11,190
3
Beds
1.5
Baths
1,748
Sq Ft
$400
Price per Sq Ft
Highlights
- In Ground Pool
- Corner Lot
- Covered Patio or Porch
- Ranch Style House
- Private Yard
- Formal Dining Room
About This Home
Spacious A1-zoned land in a prime Cartersville location! With great road frontage and a peaceful rural setting, this property is ideal for agriculture, farming, or recreational use.
A1 Zoning – Suitable for agricultural and rural activities
Expansive Lot – Plenty of space for various uses
Excellent Road Frontage – Easy access via Mac Johnson Rd
Convenient Location – Near Hwy 41 & I-75, shopping, and services.
Home Details
Home Type
- Single Family
Est. Annual Taxes
- $2,367
Year Built
- Built in 1984
Lot Details
- 2.44 Acre Lot
- Lot Dimensions are 403x211x419x310
- Property fronts a county road
- Corner Lot
- Private Yard
- Back Yard
Home Design
- Ranch Style House
- Slab Foundation
- Metal Roof
- Brick Front
Interior Spaces
- 1,748 Sq Ft Home
- Wood Frame Window
- Living Room with Fireplace
- Formal Dining Room
- Open Access
Kitchen
- Breakfast Bar
- Dishwasher
- Kitchen Island
- Disposal
Flooring
- Carpet
- Laminate
Bedrooms and Bathrooms
- 3 Main Level Bedrooms
- Bathtub and Shower Combination in Primary Bathroom
Laundry
- Laundry Room
- Laundry on main level
Parking
- 2 Parking Spaces
- Driveway Level
Pool
- In Ground Pool
- Fence Around Pool
Outdoor Features
- Covered Patio or Porch
- Outdoor Storage
Schools
- Hamilton Crossing Elementary School
- Cass Middle School
- Cass High School
Utilities
- Central Heating and Cooling System
- 220 Volts
- 110 Volts
Additional Features
- Accessible Washer and Dryer
- Property is near shops
Listing and Financial Details
- Assessor Parcel Number 0059 0125 006
Map
Create a Home Valuation Report for This Property
The Home Valuation Report is an in-depth analysis detailing your home's value as well as a comparison with similar homes in the area
Home Values in the Area
Average Home Value in this Area
Tax History
| Year | Tax Paid | Tax Assessment Tax Assessment Total Assessment is a certain percentage of the fair market value that is determined by local assessors to be the total taxable value of land and additions on the property. | Land | Improvement |
|---|---|---|---|---|
| 2024 | $2,367 | $97,424 | $19,392 | $78,032 |
| 2023 | $2,367 | $77,469 | $13,907 | $63,562 |
| 2022 | $1,901 | $74,868 | $13,634 | $61,234 |
| 2021 | $1,593 | $59,719 | $13,684 | $46,035 |
| 2020 | $1,640 | $59,719 | $13,684 | $46,035 |
| 2019 | $1,288 | $46,400 | $10,400 | $36,000 |
| 2018 | $494 | $46,400 | $10,400 | $36,000 |
| 2017 | $495 | $46,400 | $10,400 | $36,000 |
| 2016 | $496 | $46,400 | $10,400 | $36,000 |
| 2015 | $496 | $46,400 | $10,400 | $36,000 |
| 2014 | $470 | $44,520 | $10,400 | $34,120 |
| 2013 | -- | $38,920 | $10,400 | $28,520 |
Source: Public Records
Property History
| Date | Event | Price | Change | Sq Ft Price |
|---|---|---|---|---|
| 02/25/2025 02/25/25 | For Sale | $700,000 | 0.0% | -- |
| 02/25/2025 02/25/25 | For Sale | $700,000 | -- | $400 / Sq Ft |
Source: First Multiple Listing Service (FMLS)
Purchase History
| Date | Type | Sale Price | Title Company |
|---|---|---|---|
| Warranty Deed | -- | -- | |
| Warranty Deed | -- | -- |
Source: Public Records
Source: First Multiple Listing Service (FMLS)
MLS Number: 7528846
APN: 0059-0125-006
Nearby Homes
- 0 Mac Johnson Rd NW Unit 7616934
- 102 Burnt Hickory Rd SW Unit Tract 2
- 1771 Joe Frank Harris Pkwy SE
- 144 Burnt Hickory Rd SW
- 337 Mac Johnson Rd NW
- 188 Mac Johnson Rd NW
- 36 Live Oak Run NW
- 000 Floral Dr SE
- 130 Floral Dr SE
- 50 Live Oak Run NW
- 273 Burnt Hickory Rd SE
- 278 Mac Johnson Rd NW Unit 5
- 109 Amberidge Dr NW
- 104 Amberidge Dr NW
- 1317 Cassville Rd NW
- 230 Oakridge Dr SE
- 354 Oakridge Dr SE
- 305 Burnt Hickory Rd SE
- 39 Bell Dr NW
- 33 Skyline Dr SE
- 15 Hamilton Blvd NW
- 39 Jim Ln SE
- 1317 Cassville Rd NW
- 29 Paige St Unit 2
- 111 Johnson Dr
- 91 Bishop Dr NW
- 59 Howard Ave
- 229 Green Acre Ln
- 70 Hamil Ct NW
- 75 Hamil Ct NW
- 224 Eva Way NE
- 18 Burnt Hickory Connector SW
- 11 Sheffield Place
- 531 Grassdale Rd
- 89 Moss Way NW
- 341 San Vito Way NW
- 91 Moss Way NW
- 10 Jill Ln Unit ID1234837P
- 14 Jill Ln
