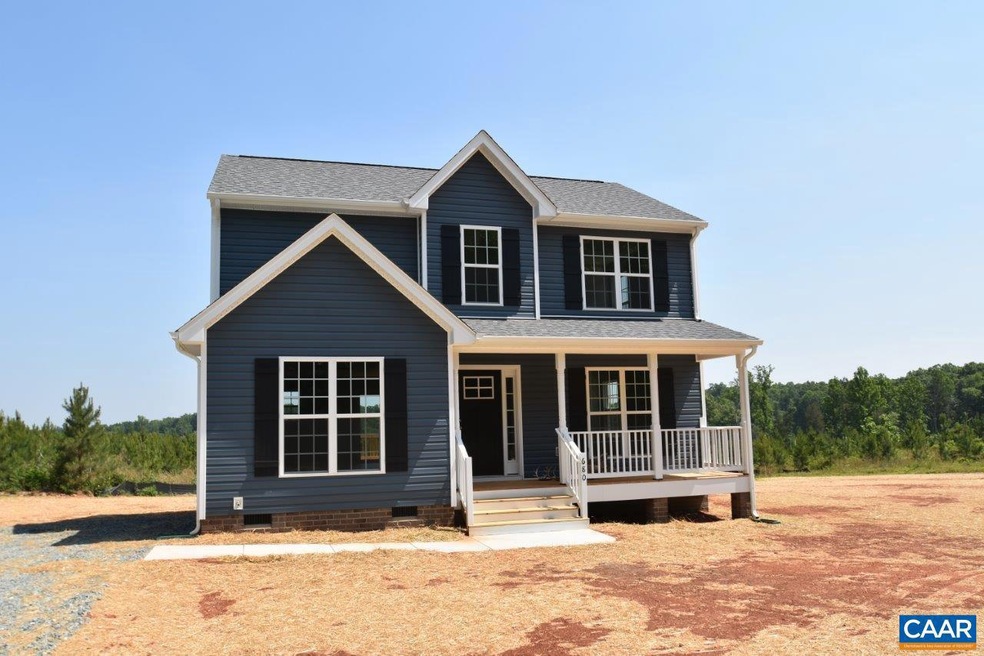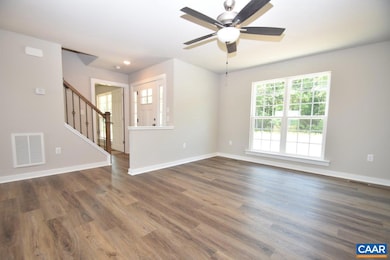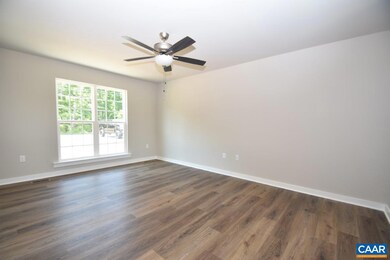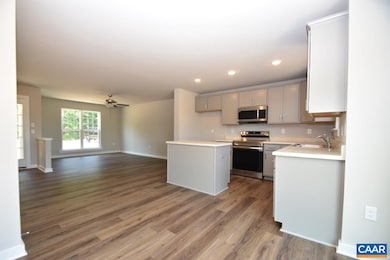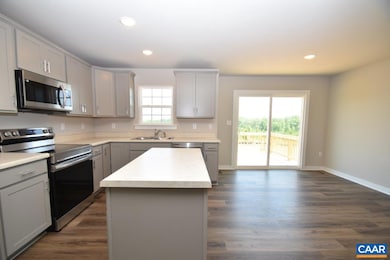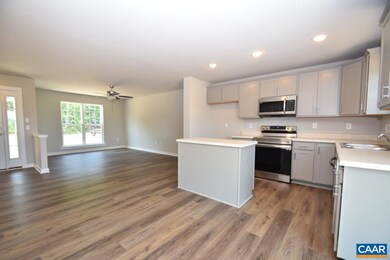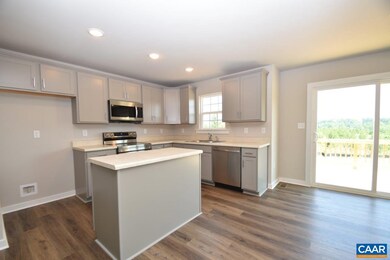46 Martin Village Rd Unit 16C MV Louisa, VA 23093
Estimated payment $2,177/month
Highlights
- New Construction
- 1.97 Acre Lot
- Colonial Architecture
- Moss-Nuckols Elementary School Rated A-
- Pasture Views
- Partially Wooded Lot
About This Home
INTERIOR FINISHES UNDERWAY (9/4) at Martin Village in Louisa. The Malibu model with a welcoming front porch, board and batten shutters and siding in 2 sections, craftsman style front door, 10x10 rear deck, 36" kitchen cabinets with crown molding, stainless appliances, Tier 2 cabinets, 2x4 island, Laminate flooring in the kitchen, nook, great room, foyer and half bath. First floor Primary bedroom and 3 bedrooms upstairs all with overhead lighting, adult height toilets in the primary and half bath, and pull down attic stairs with storage. Call today to view this floor plan at a different location and ask how you can receive Seller Paid Closing Costs up to 2.5%. Photos are of a similar completed model.,Formica Counter,Wood Cabinets
Listing Agent
(434) 242-3550 susanstewart76@gmail.com HOWARD HANNA ROY WHEELER REALTY - ZION CROSSROADS License #0225062611[532] Listed on: 07/09/2025

Home Details
Home Type
- Single Family
Est. Annual Taxes
- $2,601
Year Built
- Built in 2025 | New Construction
Lot Details
- 1.97 Acre Lot
- Level Lot
- Open Lot
- Partially Wooded Lot
- Property is zoned A-2, Agricultural General
Home Design
- Colonial Architecture
- Brick Foundation
- Block Foundation
- Architectural Shingle Roof
- Vinyl Siding
Interior Spaces
- 1,640 Sq Ft Home
- Property has 2 Levels
- High Ceiling
- Low Emissivity Windows
- Insulated Windows
- Window Screens
- Entrance Foyer
- Great Room
- Breakfast Room
- Pasture Views
- Crawl Space
- Fire and Smoke Detector
Flooring
- Carpet
- Laminate
- Vinyl
Bedrooms and Bathrooms
- En-Suite Bathroom
- 2.5 Bathrooms
Laundry
- Laundry Room
- Washer and Dryer Hookup
Schools
- Moss-Nuckols Elementary School
- Louisa Middle School
- Louisa High School
Utilities
- Central Heating and Cooling System
- Heat Pump System
- Underground Utilities
- Well
- Septic Tank
Community Details
- No Home Owners Association
- Built by LIBERTY HOMES
- The Malibu Community
Map
Home Values in the Area
Average Home Value in this Area
Property History
| Date | Event | Price | Change | Sq Ft Price |
|---|---|---|---|---|
| 09/15/2025 09/15/25 | Pending | -- | -- | -- |
| 09/15/2025 09/15/25 | Price Changed | $371,123 | +2.7% | $226 / Sq Ft |
| 04/17/2025 04/17/25 | For Sale | $361,305 | -- | $220 / Sq Ft |
Source: Bright MLS
MLS Number: 663342
- 42 Martin Village Rd Unit 16B MV
- 88 Martin Village Rd Unit MV 16D
- 23-10-ABC Louisa Rd
- 23-10-ABC Louisa Rd Unit 23-10 A, B, C
- 216 Bibb St
- 2668 Waldrop Church Rd
- 219 Cardinal Rd
- 307 Cardinal Rd
- 128 West St
- 1033 Harris Creek Rd
- 125 South St
- 1339 Harris Creek Rd
- 104 Henson Ave
- 101 West St
- 85 Meadow Ave
- 85 Meadow Ave Unit 85&86
- 145 Walnut Shade Rd
- 152 Bays Farm Dr
- 109 Ellisville Dr
- 178 Bays Farm Dr
