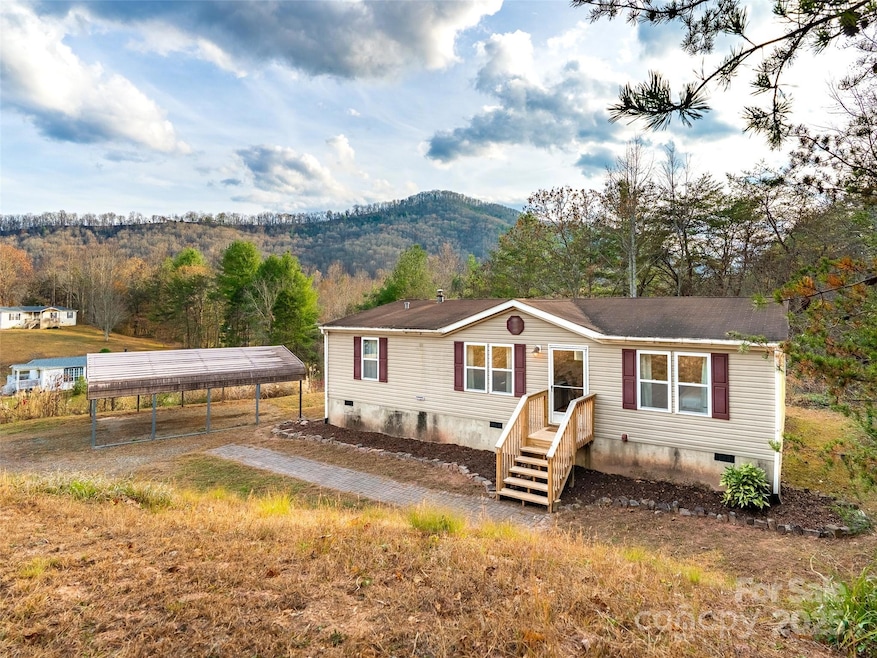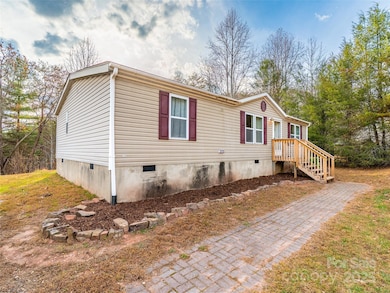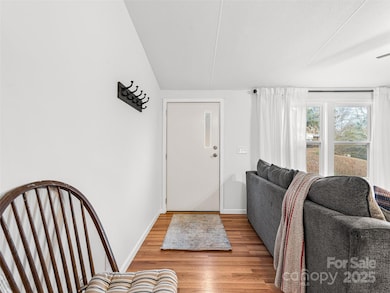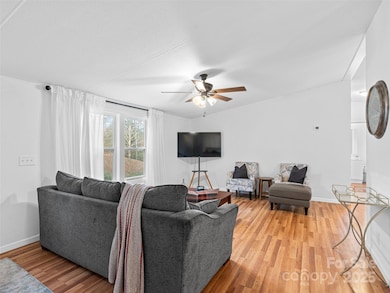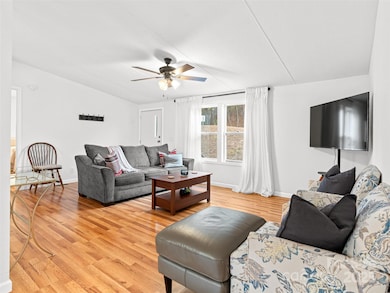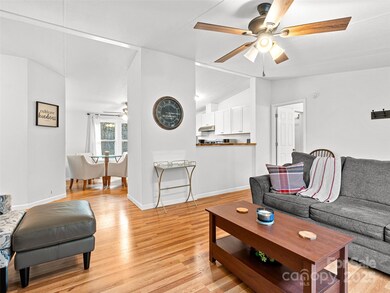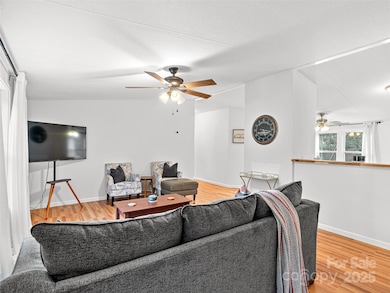46 Misty Ridge Ln Leicester, NC 28748
Estimated payment $1,626/month
Highlights
- Ranch Style House
- Detached Carport Space
- Forced Air Heating and Cooling System
- Laundry Room
About This Home
If you’ve been dreaming of that sweet spot between peaceful country living and quick access to Asheville’s food, arts, and fun... this is the one. Set on a quiet lane with gorgeous long-range mountain views, this 3-bed, 2-bath ranch offers easy, one-level living with plenty of space to relax, entertain, and soak up the scenery. Step inside and you’re greeted with bright, open spaces — a spacious living room perfect for movie nights, cozy mornings, and everything in between. The updated kitchen features crisp white cabinetry, stainless appliances, and plenty of counter space for cooking, gathering, or spreading out a weekend charcuterie board (you know... priorities). With 1,232 sq ft, you’ll love how much room there is to live comfortably. The primary bedroom offers privacy, while the additional bedrooms offer flexibility — think office, guest space, yoga room, or craft haven. Outside, the mountain backdrop steals the show. Whether you're sipping coffee on the steps, stargazing at night, or hosting friends for a laid-back get-together, this setting delivers that relaxed mountain lifestyle everyone’s looking for. The quiet neighborhood adds to the serenity, while the carport and easy driveway access make daily life a breeze. And the best part? You're only about 20 minutes to Asheville, so you can pop into town for brunch, breweries, or a Blue Ridge adventure anytime. 46 Misty Ridge Ln is the perfect blend of mountain calm and convenience — all wrapped up in a charming one-story home with room to breathe and views you’ll love waking up to.
Listing Agent
Keller Williams Professionals Brokerage Email: sheilao@yonderrealestate.com License #357323 Listed on: 11/20/2025

Property Details
Home Type
- Manufactured Home
Year Built
- Built in 2001
HOA Fees
- $55 Monthly HOA Fees
Parking
- Detached Carport Space
Home Design
- 1,232 Sq Ft Home
- Ranch Style House
- Vinyl Siding
Kitchen
- Oven
- Dishwasher
Bedrooms and Bathrooms
- 3 Main Level Bedrooms
- 2 Full Bathrooms
Laundry
- Laundry Room
- Dryer
- Washer
Schools
- Leicester/Eblen Elementary School
- Clyde A Erwin Middle School
- Clyde A Erwin High School
Utilities
- Forced Air Heating and Cooling System
- Heat Pump System
- Heating System Uses Propane
- Community Well
- Septic Tank
Community Details
- Country Place Subdivision
Listing and Financial Details
- Assessor Parcel Number 8781-95-7253-00000
Map
Home Values in the Area
Average Home Value in this Area
Property History
| Date | Event | Price | List to Sale | Price per Sq Ft |
|---|---|---|---|---|
| 11/20/2025 11/20/25 | For Sale | $250,000 | -- | $203 / Sq Ft |
Source: Canopy MLS (Canopy Realtor® Association)
MLS Number: 4323129
- 124 Sleepy Forest Dr
- 3114 New Leicester Hwy
- 119 Big Sky Dr
- 223 Reilly Dr
- 211 Wimbledon Ct
- 427 Shadowwood Dr
- 70 Rose Creek Rd
- 78 Rose Creek Rd
- 51 Farmstead Rd
- 35 Dreambird Dr
- 45 Dreambird Dr
- 703 Crestview Dr
- 99999 Green Valley Rd
- 30 Shire Way Ln
- 75 N Coyote Springs Farm Rd
- 28 Highcrest Dr
- 0000 Jerome Ln
- 19 Bakers Acres Ln
- 45 Bakers Acres Ln
- 99 Colton Dr
- 97 N Coyote Springs Farm Rd
- 89 Bud Rd
- 1355 Bear Creek Rd
- 241 Hookers Gap Rd
- 11 Asheville Springs Cir
- 185 Reflection Pointe Cir
- 115 Wilde Brook Dr
- 100 Village Creek Dr
- 43 Rotunda Cir
- 12 Powell St
- 185 Dogwood Rd
- 110 Mckinney Rd
- 10 High Meadows Dr Unit ID1236830P
- 15 Mill Creek Loop
- 15 Mill Creek Loop Unit A
- 120 Chamberlain Dr
- 150 Oak Hill Rd
- 6 Tiburon Place
- 4035 Bald Creek Rd
- 107 Owens Creek Rd
