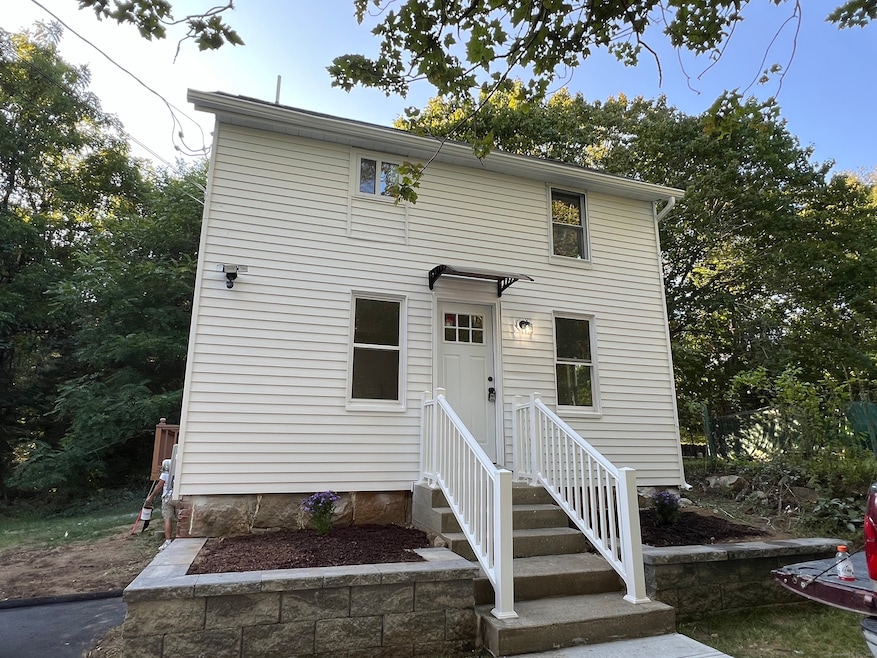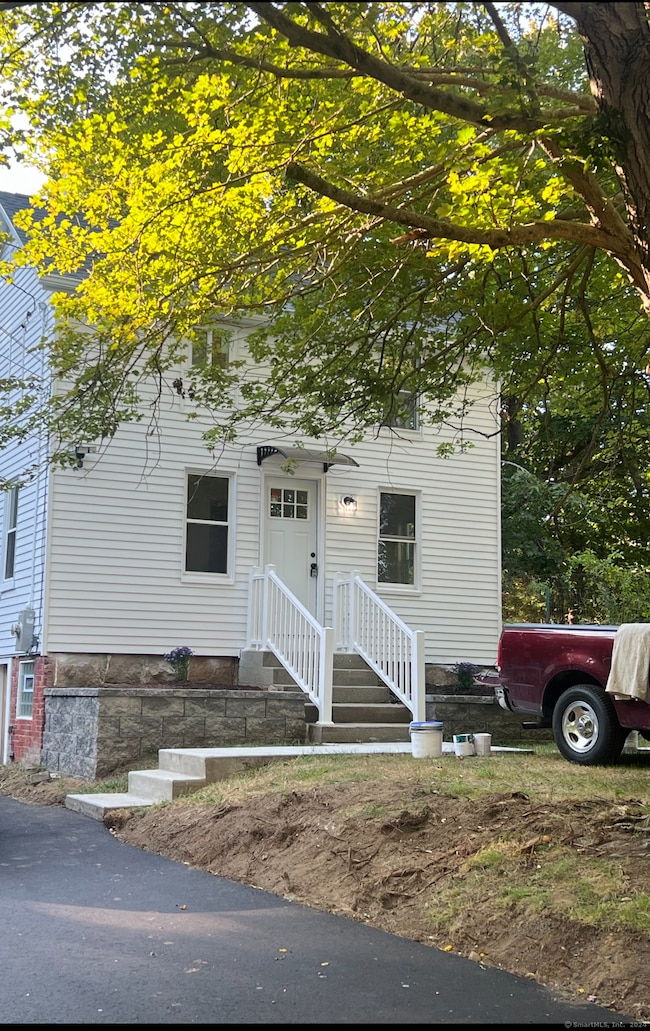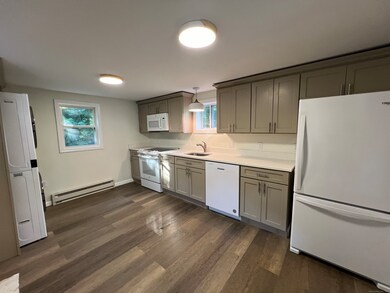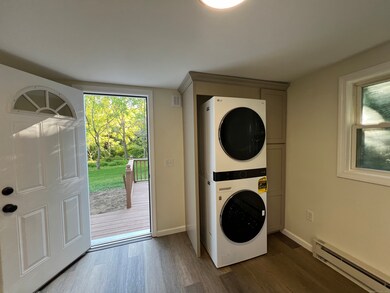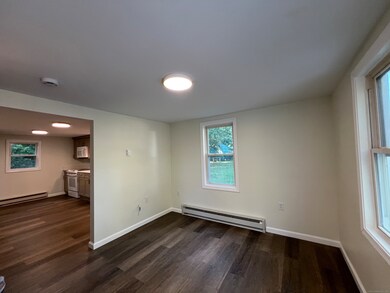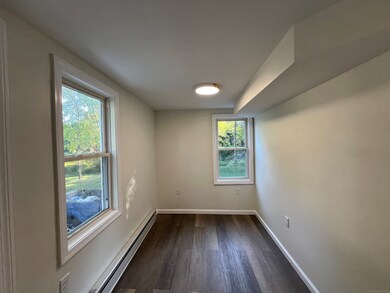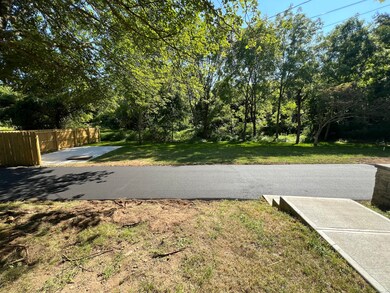46 Morgan St Pawcatuck, CT 06379
Highlights
- Colonial Architecture
- Fruit Trees
- Property is near public transit
- Stonington Middle School Rated A-
- Deck
- Attic
About This Home
Welcome to the beach cottage! This property has been rebuilt from the ground up! Hydronic electric heat, and upgraded insulation. Open the door to the main level, which contains a living room, a flex space that could be either a dining room or an office. There is a modern cottage style kitchen with eat in space, quartz countertops and a sleek new washer/dryer stackable. There is a half a bath in the main level. Come upstairs to find two good-size bedrooms, and a spa-like tiled bathroom with a walk in shower. Be the first to live here before it was rebuilt. Outside, you will find a deck off the kitchen, and a large private concrete patio. Tenant pays for electricity and water. At end of lease, a septic pumping fee will be deducted from security deposit. 1 pet considered ONLY, per owner's discretion. Additional pet security to apply. NO prior evictions will be considered. Tenants must have credit of 650 and above, and at least 2.5X rental income. Tenant pays for credit, eviction and background check. No smoking inside of the home. Military friendly.
Listing Agent
Leaf Realty Group, LLC Brokerage Phone: (860) 884-2984 License #REB.0789371 Listed on: 11/15/2025
Home Details
Home Type
- Single Family
Est. Annual Taxes
- $3,378
Year Built
- Built in 1880
Lot Details
- 0.25 Acre Lot
- Stone Wall
- Fruit Trees
- Garden
- Property is zoned RH-10
Home Design
- Colonial Architecture
- Aluminum Siding
Interior Spaces
- 925 Sq Ft Home
- Thermal Windows
- Attic or Crawl Hatchway Insulated
Kitchen
- Oven or Range
- Microwave
- Ice Maker
- Dishwasher
Bedrooms and Bathrooms
- 2 Bedrooms
Laundry
- Laundry on main level
- Dryer
- Washer
Basement
- Walk-Out Basement
- Partial Basement
- Crawl Space
Parking
- 6 Parking Spaces
- Parking Deck
- Private Driveway
Eco-Friendly Details
- Energy-Efficient Insulation
Outdoor Features
- Balcony
- Deck
- Patio
- Exterior Lighting
- Rain Gutters
Location
- Property is near public transit
- Property is near shops
- Property is near a golf course
Schools
- West Vine Elementary School
- Stonington High School
Utilities
- Baseboard Heating
- Electric Water Heater
- Cable TV Available
Listing and Financial Details
- Assessor Parcel Number 2076445
Community Details
Amenities
- Public Transportation
Pet Policy
- Pets Allowed with Restrictions
Map
Source: SmartMLS
MLS Number: 24140386
APN: STON-000003-000017-000016
- 12 Avery St
- 13 Palmer St
- 77 Mechanic St
- 52 William St
- 15 Faulise Ave
- 49 Lathrop Ave
- 65 Mechanic St
- 52 Prospect St Unit B
- 38 Newton Ave
- 25 School St Unit 4
- 25 School St Unit 2
- 19 Pleasant St
- Lot 2, 770 Pequot Trail
- 140 High St Unit 307
- 52 Spruce St
- 4 Pearl St
- 145 High St Unit D
- 57 School St
- 24 George St
- 29 John St
- 25 Noyes Ave Unit 2
- 103 W Broad St Unit 1
- 38 W Broad St Unit 7
- 5 Race St
- 112 High St Unit 2
- 6 Chestnut St Unit 1
- 4 Jay St Unit 1
- 32 Pierce St Unit 2
- 19 Brenden St Unit B
- 57 School St
- 51 Beach St Unit 1
- 6 Hunter Terrace
- 45 Bellevue Ave
- 83 John St
- 9 Woodlund Ave
- 15 Meadowview Terrace
- 41 Franklin St Unit 1
- 11 Holmes St
- 58 Fountain Dr
- 28 Palmer Neck Rd
