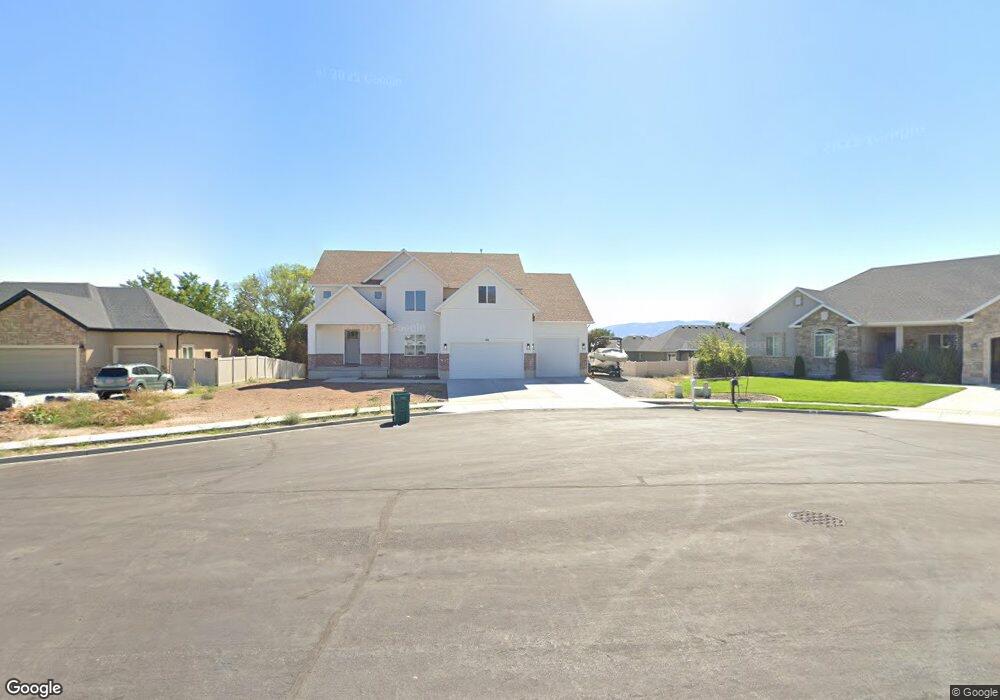Estimated Value: $956,000 - $1,194,107
7
Beds
4
Baths
4,376
Sq Ft
$251/Sq Ft
Est. Value
About This Home
This home is located at 46 N Carter Dr, Lehi, UT 84043 and is currently estimated at $1,097,277, approximately $250 per square foot. 46 N Carter Dr is a home located in Utah County with nearby schools including Eaglecrest Elementary School, Lehi Junior High School, and Skyridge High School.
Ownership History
Date
Name
Owned For
Owner Type
Purchase Details
Closed on
Aug 12, 2022
Sold by
Tk Properties 1 Llc
Bought by
Black Joshua and Black Ashley
Current Estimated Value
Purchase Details
Closed on
Sep 14, 2020
Sold by
Quail Meadows Llc
Bought by
Tk Properties 1 Llc
Create a Home Valuation Report for This Property
The Home Valuation Report is an in-depth analysis detailing your home's value as well as a comparison with similar homes in the area
Home Values in the Area
Average Home Value in this Area
Purchase History
| Date | Buyer | Sale Price | Title Company |
|---|---|---|---|
| Black Joshua | -- | Old Republic Title | |
| Tk Properties 1 Llc | -- | Old Republic Title |
Source: Public Records
Tax History Compared to Growth
Tax History
| Year | Tax Paid | Tax Assessment Tax Assessment Total Assessment is a certain percentage of the fair market value that is determined by local assessors to be the total taxable value of land and additions on the property. | Land | Improvement |
|---|---|---|---|---|
| 2025 | $3,758 | $507,540 | $281,000 | $641,800 |
| 2024 | $3,758 | $439,835 | $0 | $0 |
| 2023 | $3,549 | $450,890 | $0 | $0 |
| 2022 | $2,573 | $316,910 | $0 | $0 |
| 2021 | $1,587 | $162,600 | $162,600 | $0 |
| 2020 | $1,487 | $150,600 | $150,600 | $0 |
| 2019 | $1,431 | $150,600 | $150,600 | $0 |
| 2018 | $1,210 | $120,400 | $120,400 | $0 |
| 2017 | $1,252 | $120,400 | $0 | $0 |
| 2016 | $1,265 | $112,900 | $0 | $0 |
| 2015 | $1,199 | $101,600 | $0 | $0 |
| 2014 | $1,009 | $85,000 | $0 | $0 |
Source: Public Records
Map
Nearby Homes
