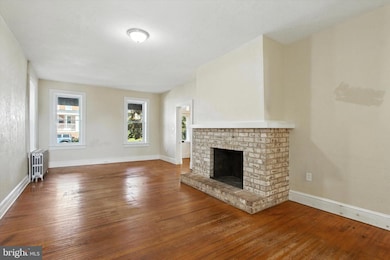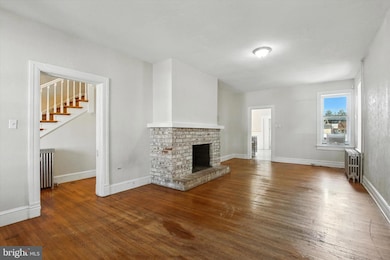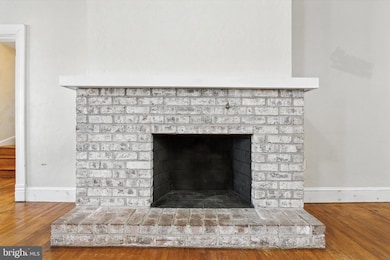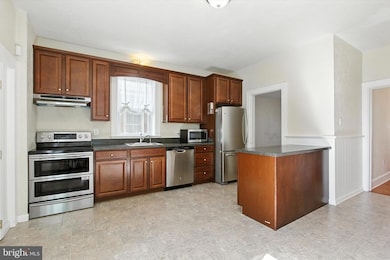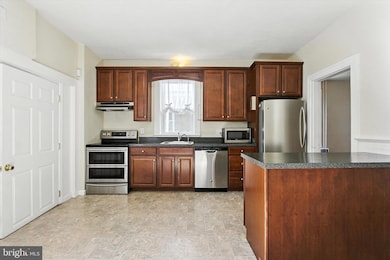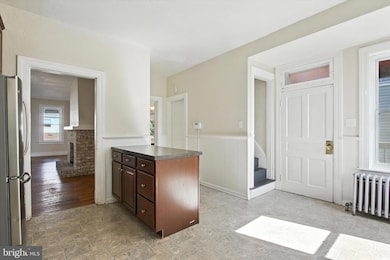46 N Main St Spring Grove, PA 17362
Estimated payment $1,617/month
Highlights
- Colonial Architecture
- 4 Car Detached Garage
- Radiator
- No HOA
- More Than Two Accessible Exits
About This Home
**OFFERING 3% CONCESSIONS TO BUYER WITH ACCEPTABLE OFFER**
Welcome to your next home -- a charming 4 bed 1.5 bath Colonial nestled in the heart of Spring Grove! Inside, you'll find over 2000 sq ft of living space with hardwood flooring throughout, modern kitchen appliances, and a neutral inviting canvas to make your own! The classic brick exterior with a wrap around porch exudes timeless appeal, while the detached garage has space for 4 vehicles or extra storage to ensure convenience for all your needs. Enjoy the benefits of a well-established area, where you can relax in the back yard or explore the nearby community. This move-in ready home is waiting on your personal touch with its historic charm and modern potential. Come take a look before it's gone!
Listing Agent
(717) 515-9975 steph@hargetgroup.com Harget Realty Group License #RS366793 Listed on: 08/27/2025
Co-Listing Agent
(717) 430-0898 michaelhargetgroup@gmail.com Harget Realty Group License #5001001
Home Details
Home Type
- Single Family
Est. Annual Taxes
- $4,830
Year Built
- Built in 1900
Parking
- 4 Car Detached Garage
- Rear-Facing Garage
Home Design
- Colonial Architecture
- Brick Exterior Construction
- Stone Foundation
Interior Spaces
- 2,278 Sq Ft Home
- Property has 2 Levels
- Unfinished Basement
- Basement Fills Entire Space Under The House
Bedrooms and Bathrooms
- 4 Bedrooms
Utilities
- Radiator
- Electric Water Heater
Additional Features
- More Than Two Accessible Exits
- 7,841 Sq Ft Lot
Community Details
- No Home Owners Association
- Spring Grove Boro Subdivision
Listing and Financial Details
- Tax Lot 0119
- Assessor Parcel Number 85-000-02-0119-00-00000
Map
Home Values in the Area
Average Home Value in this Area
Tax History
| Year | Tax Paid | Tax Assessment Tax Assessment Total Assessment is a certain percentage of the fair market value that is determined by local assessors to be the total taxable value of land and additions on the property. | Land | Improvement |
|---|---|---|---|---|
| 2025 | $4,831 | $129,320 | $23,320 | $106,000 |
| 2024 | $4,784 | $129,320 | $23,320 | $106,000 |
| 2023 | $4,784 | $129,320 | $23,320 | $106,000 |
| 2022 | $4,784 | $129,320 | $23,320 | $106,000 |
| 2021 | $4,599 | $129,320 | $23,320 | $106,000 |
| 2020 | $4,567 | $129,320 | $23,320 | $106,000 |
| 2019 | $4,480 | $129,320 | $23,320 | $106,000 |
| 2018 | $4,297 | $129,320 | $23,320 | $106,000 |
| 2017 | $4,206 | $129,320 | $23,320 | $106,000 |
| 2016 | $0 | $129,320 | $23,320 | $106,000 |
| 2015 | -- | $129,320 | $23,320 | $106,000 |
| 2014 | -- | $129,320 | $23,320 | $106,000 |
Property History
| Date | Event | Price | List to Sale | Price per Sq Ft | Prior Sale |
|---|---|---|---|---|---|
| 11/14/2025 11/14/25 | For Sale | $229,900 | 0.0% | $101 / Sq Ft | |
| 10/15/2025 10/15/25 | Pending | -- | -- | -- | |
| 09/30/2025 09/30/25 | Price Changed | $229,900 | -3.8% | $101 / Sq Ft | |
| 09/17/2025 09/17/25 | Price Changed | $239,000 | -0.4% | $105 / Sq Ft | |
| 09/11/2025 09/11/25 | Price Changed | $239,900 | 0.0% | $105 / Sq Ft | |
| 09/03/2025 09/03/25 | Price Changed | $240,000 | -4.0% | $105 / Sq Ft | |
| 08/27/2025 08/27/25 | For Sale | $250,000 | +73.6% | $110 / Sq Ft | |
| 06/24/2013 06/24/13 | Sold | $144,000 | -4.0% | $63 / Sq Ft | View Prior Sale |
| 05/16/2013 05/16/13 | Pending | -- | -- | -- | |
| 04/17/2013 04/17/13 | For Sale | $149,995 | +300.0% | $66 / Sq Ft | |
| 02/21/2013 02/21/13 | Sold | $37,500 | -6.3% | $16 / Sq Ft | View Prior Sale |
| 01/16/2013 01/16/13 | Pending | -- | -- | -- | |
| 01/09/2013 01/09/13 | For Sale | $40,000 | -- | $18 / Sq Ft |
Purchase History
| Date | Type | Sale Price | Title Company |
|---|---|---|---|
| Deed | $144,000 | None Available | |
| Deed | $37,500 | None Available | |
| Sheriffs Deed | $1,834 | None Available | |
| Deed | $169,900 | None Available |
Mortgage History
| Date | Status | Loan Amount | Loan Type |
|---|---|---|---|
| Open | $144,000 | New Conventional | |
| Previous Owner | $168,982 | FHA |
Source: Bright MLS
MLS Number: PAYK2088438
APN: 85-000-02-0119.00-00000
- 145 N Main St
- 156 N Walnut St
- 83 York Ave
- 5200 Rockery Rd
- 1934 Forge Heights Ln
- 209 Conestoga Ln
- 1377 Village Dr Unit 17
- 1302 Village Dr Unit 135
- Lot # 2 Midhill Rd
- Lot # 1 Midhill Rd
- Lot# 3 Midhill Rd
- 214 Hauer Terrace
- 568 Monocacy Trail
- 540 Monocacy Trail
- St. Michaels Model 5 Monocacy Trail
- 562 Monocacy Trail
- 544 Monocacy Trail
- 560 Monocacy Trail
- 1495 Jefferson Rd
- 6030 Deborah Dr
- 43 S East St
- 128 S Main St Unit 4
- 128 S Main St Unit 10
- 150 S East St Unit Second Floor
- 127 Nashville Blvd
- 304 Cape Climb
- 2035 Patriot St
- 5056 E Berlin Rd Unit GARAGE A
- 5056 E Berlin Rd Unit GARAGE B
- 2456 Seven Valleys Rd Unit 1
- 4882 Wolfgang Rd Unit BARN & GARAGE
- 130 Hull Dr
- 1 Lark Cir
- 76 Lark Cir
- 1701 Taxville Rd
- 3145 Honey Run Dr
- 112 Breezewood Dr
- 506 Penn St
- 693 E Walnut St
- 180 Breezewood Dr

