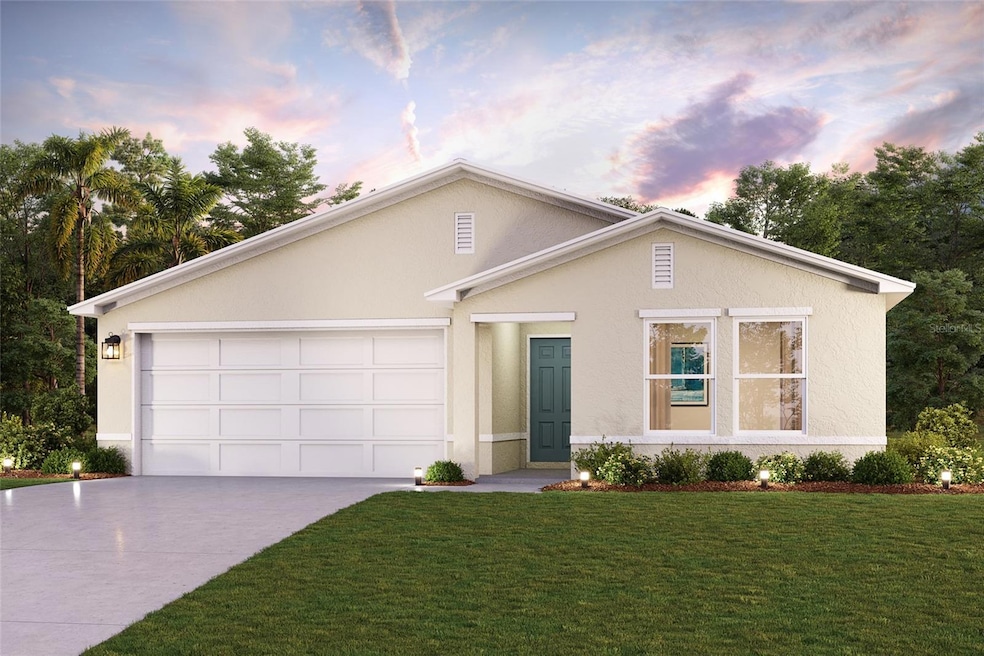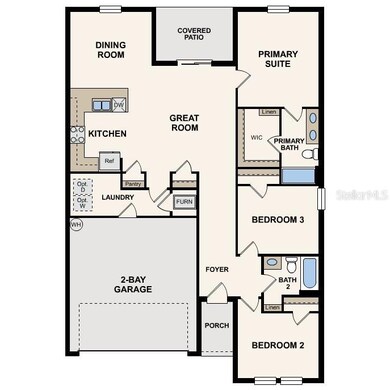
46 Oak Pass Loop Ocala, FL 34472
Silver Spring Shores NeighborhoodEstimated payment $1,466/month
Highlights
- Under Construction
- Main Floor Primary Bedroom
- No HOA
- Open Floorplan
- Great Room
- Covered Patio or Porch
About This Home
Under Construction. Discover Your Dream Home in the Silver Springs Shores Community! The Prescott Plan features an airy open layout with a seamless transition between the Living Room, a well-equipped Kitchen, and a separate Dining Area, ideal for entertaining. The kitchen stands out with its beautiful cabinetry, granite countertops, and stainless steel appliances, including a range with a microwave hood and dishwasher.
The serene primary suite includes a private bath with dual vanity sinks and a generous walk-in closet. Additional highlights include a convenient two-car garage, and energy-efficient Low-E insulated dual-pane vinyl windows. A one-year limited home warranty.
Listing Agent
WJH BROKERAGE FL LLC Brokerage Phone: 321-238-8595 License #3333399 Listed on: 05/15/2025
Home Details
Home Type
- Single Family
Est. Annual Taxes
- $300
Year Built
- Built in 2024 | Under Construction
Lot Details
- 0.25 Acre Lot
- Cul-De-Sac
- West Facing Home
- Property is zoned R1
Parking
- 2 Car Attached Garage
Home Design
- Home is estimated to be completed on 8/25/25
- Slab Foundation
- Shingle Roof
- Stucco
Interior Spaces
- 1,477 Sq Ft Home
- Open Floorplan
- Great Room
- Fire and Smoke Detector
Kitchen
- Range
- Microwave
- Dishwasher
Flooring
- Carpet
- Vinyl
Bedrooms and Bathrooms
- 3 Bedrooms
- Primary Bedroom on Main
- 2 Full Bathrooms
Laundry
- Laundry Room
- Washer and Electric Dryer Hookup
Outdoor Features
- Covered Patio or Porch
Utilities
- Central Air
- Heating Available
- Well
- Septic Tank
- High Speed Internet
Community Details
- No Home Owners Association
- Built by Century Complete
- Sss Unit 13 600 & 700 Qg Only Subdivision, Prescott Floorplan
Listing and Financial Details
- Visit Down Payment Resource Website
- Legal Lot and Block 21 / 150
- Assessor Parcel Number 9013-0150-21
Map
Home Values in the Area
Average Home Value in this Area
Property History
| Date | Event | Price | Change | Sq Ft Price |
|---|---|---|---|---|
| 07/29/2025 07/29/25 | Pending | -- | -- | -- |
| 06/10/2025 06/10/25 | Price Changed | $264,990 | -0.4% | $179 / Sq Ft |
| 05/15/2025 05/15/25 | For Sale | $265,990 | -- | $180 / Sq Ft |
Similar Homes in Ocala, FL
Source: Stellar MLS
MLS Number: C7509989
- 0 Oak Pass Loop Unit MFROM686144
- TBD Elm Rd
- 18 Oak Pass Run
- 21 Oak Pass Run
- 0 Oak Circle Ln
- 25 Elm Loop
- 00 Elm Loop
- 41 Oak Cir
- 170 Spruce Rd
- 11 Emerald Trail
- 20 Emerald Trail
- 0 Oak Cir Unit MFRG5093766
- 0 Emerald Trail Unit MFRO6317082
- 0 Cypress Road Lot 12
- 6 Oak Trail Run
- 26 Olive Dr
- 77 Olive Dr
- 0 Spruce Terrace Unit MFROM704993
- 30 Olive Dr
- 9129 Oak Circle Dr

