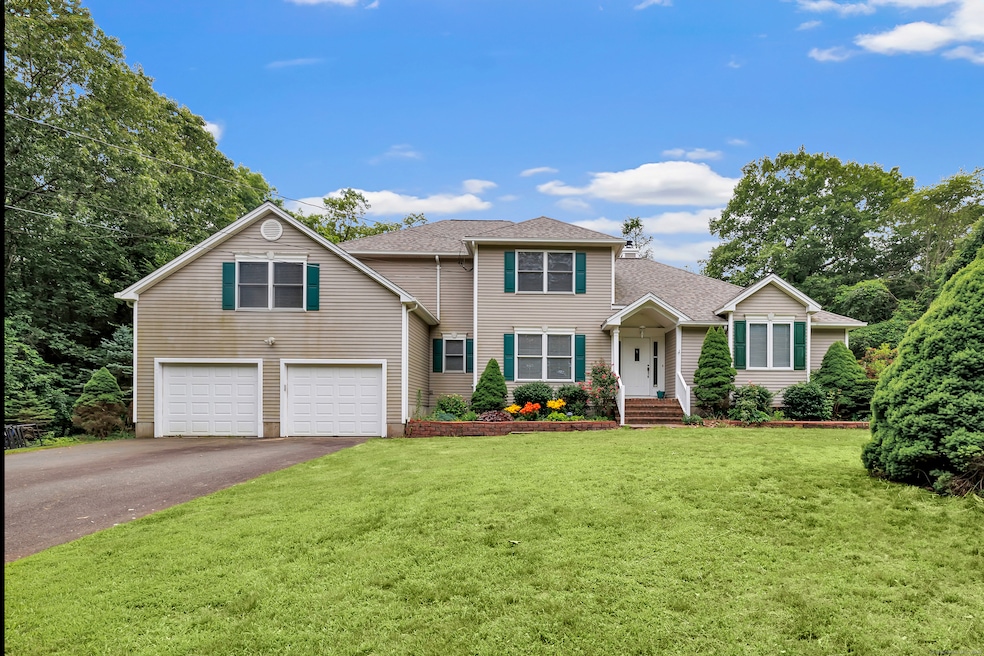
46 Oakcrest Rd Oxford, CT 06478
Estimated payment $4,611/month
Highlights
- Open Floorplan
- Colonial Architecture
- Attic
- Oxford High School Rated 9+
- Deck
- 2 Fireplaces
About This Home
Welcome home to this beautiful colonial on a spectacular cul-de-sac set back on a serene 1.73-acre lot in Oxford, CT. French doors in the entry foyer welcome you into the dining room and great room. The great room features a vaulted ceiling, a Palladian window, and a two-sided wood-burning fireplace. The large eat-in kitchen and dining area feature granite countertops, backsplash, under-cabinet lighting, stainless steel appliances, and a cozy fireplace. The main floor primary suite provides first-floor living with a large bedroom with a walk-in closet, and a private bath with double sink vanity, jetted tub, and separate shower. First floor laundry and powder room. The second floor features an additional primary bedroom/bonus room with walk-in closet, full bathroom and two additional bedrooms. The partially finish lower-level walkout basement features a recreation room, office and storage space. Make this pristine house your home and live fabulously ever after!
Home Details
Home Type
- Single Family
Est. Annual Taxes
- $9,655
Year Built
- Built in 2000
Lot Details
- 1.73 Acre Lot
- Property is zoned RESA
Home Design
- Colonial Architecture
- Concrete Foundation
- Frame Construction
- Asphalt Shingled Roof
- Vinyl Siding
Interior Spaces
- Open Floorplan
- 2 Fireplaces
- Entrance Foyer
- Sitting Room
- Bonus Room
- Partially Finished Basement
- Basement Fills Entire Space Under The House
Kitchen
- Oven or Range
- Dishwasher
Bedrooms and Bathrooms
- 4 Bedrooms
Laundry
- Laundry Room
- Laundry on main level
Attic
- Storage In Attic
- Pull Down Stairs to Attic
Parking
- 2 Car Garage
- Parking Deck
- Automatic Garage Door Opener
Outdoor Features
- Deck
- Patio
- Porch
Location
- Property is near a golf course
Utilities
- Central Air
- Heating System Uses Oil
- Heating System Uses Oil Above Ground
- Private Company Owned Well
- Oil Water Heater
Listing and Financial Details
- Assessor Parcel Number 1306727
Map
Home Values in the Area
Average Home Value in this Area
Tax History
| Year | Tax Paid | Tax Assessment Tax Assessment Total Assessment is a certain percentage of the fair market value that is determined by local assessors to be the total taxable value of land and additions on the property. | Land | Improvement |
|---|---|---|---|---|
| 2025 | $9,655 | $482,510 | $78,190 | $404,320 |
| 2024 | $7,970 | $308,800 | $86,300 | $222,500 |
| 2023 | $7,569 | $308,800 | $86,300 | $222,500 |
| 2022 | $7,522 | $308,800 | $86,300 | $222,500 |
| 2021 | $7,102 | $308,800 | $86,300 | $222,500 |
| 2020 | $7,240 | $303,700 | $86,600 | $217,100 |
| 2019 | $5,328 | $303,700 | $86,600 | $217,100 |
| 2018 | $7,000 | $303,700 | $86,600 | $217,100 |
| 2017 | $6,745 | $303,700 | $86,600 | $217,100 |
| 2016 | $7,353 | $303,700 | $86,600 | $217,100 |
| 2015 | $7,897 | $316,400 | $86,600 | $229,800 |
| 2014 | $7,869 | $316,400 | $86,600 | $229,800 |
Property History
| Date | Event | Price | Change | Sq Ft Price |
|---|---|---|---|---|
| 08/13/2025 08/13/25 | Pending | -- | -- | -- |
| 07/21/2025 07/21/25 | Price Changed | $699,900 | -4.1% | $191 / Sq Ft |
| 07/07/2025 07/07/25 | For Sale | $729,900 | -- | $200 / Sq Ft |
Purchase History
| Date | Type | Sale Price | Title Company |
|---|---|---|---|
| Warranty Deed | $537,500 | -- | |
| Warranty Deed | $537,500 | -- | |
| Warranty Deed | $427,500 | -- | |
| Warranty Deed | $427,500 | -- | |
| Warranty Deed | $405,000 | -- | |
| Warranty Deed | $405,000 | -- | |
| Warranty Deed | $385,000 | -- | |
| Warranty Deed | $385,000 | -- |
Mortgage History
| Date | Status | Loan Amount | Loan Type |
|---|---|---|---|
| Open | $430,000 | No Value Available | |
| Closed | $107,500 | No Value Available |
Similar Homes in the area
Source: SmartMLS
MLS Number: 24081400
APN: OXFO-000003-000040-K000000-000009
- 20 Oakcrest Rd
- 70 Diamond Match Rd
- 7 Deerwood Rd
- lot1B Deerwood Rd
- lot1 Deerwood Rd
- Lot 4 Rocky Mountain Rd
- Lot 3 Rocky Mountain Rd
- Lot 2 Rocky Mountain Rd
- 0 Christian St Unit 24096996
- 825 Jeremy Swamp Rd
- 6 Bristol Town Rd
- 525 Burr Rd
- 24 Scott Rd
- 101 Overton Farm Rd
- 36 Elaine Dr
- 581 Oxford Rd
- 110 Silver Beech Rd
- 574 Oxford Rd
- 0 Larkey Rd
- 79 Jacob Rd






