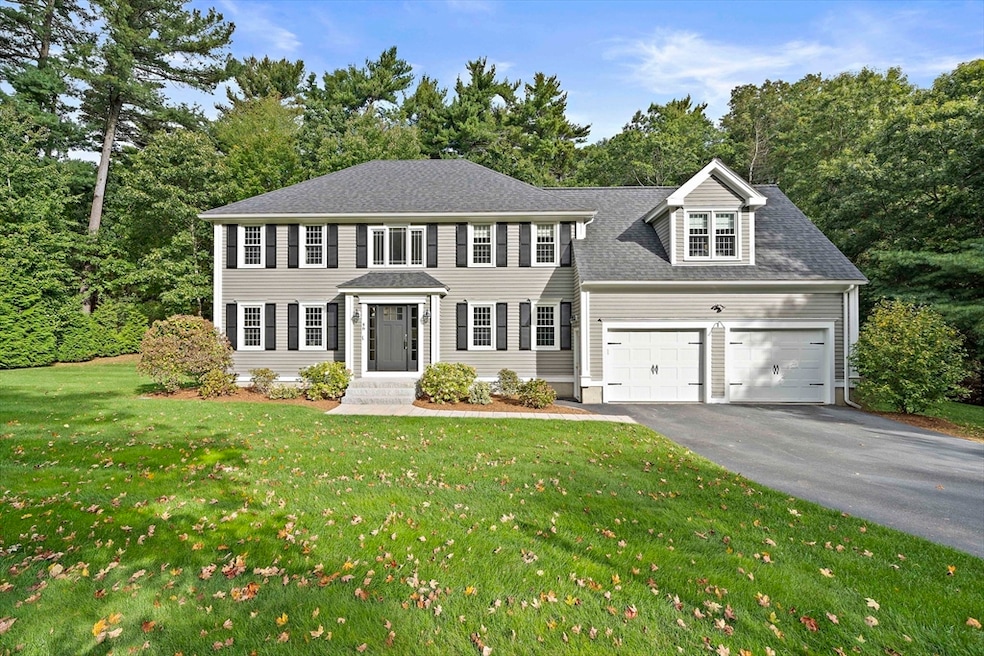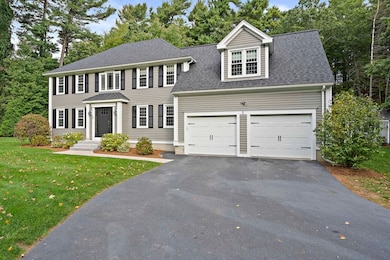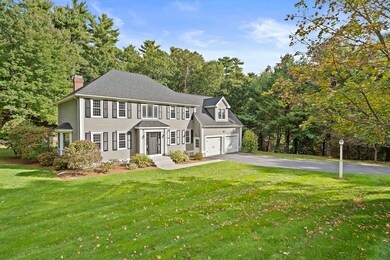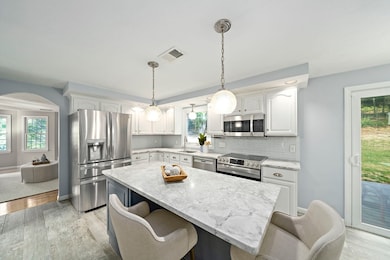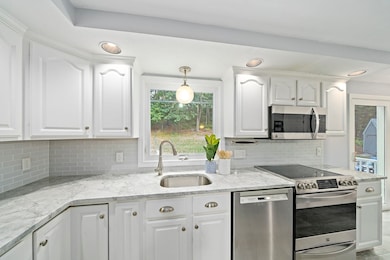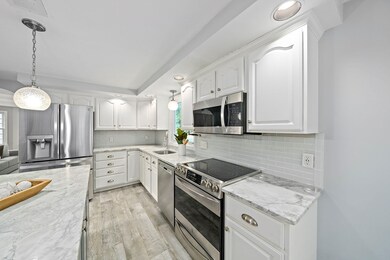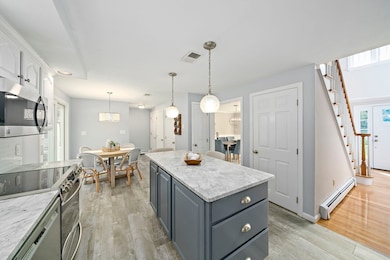46 Oakman Way Marshfield, MA 02050
Estimated payment $6,515/month
Highlights
- Marina
- Golf Course Community
- Open Floorplan
- Furnace Brook Middle School Rated A-
- Medical Services
- Custom Closet System
About This Home
Gorgeous center-entrance Colonial in one of North Marshfield’s most desirable neighborhoods! This classic yet inviting home offers a front-to-back living room and a spacious dining room, both with gleaming hardwood floors. The bright eat-in kitchen, featuring stainless steel appliances and an island, opens seamlessly to a private backyard retreat with a trex deck and stone patio—perfect for entertaining or simply relaxing in total privacy. Upstairs, enjoy versatile living with four bedrooms, or configure as three plus a home office or great room to fit your lifestyle. The finished lower level, complete with a bar, sets the stage for fun gatherings. Recent updates include refinished first-floor hardwoods, a newer roof, newer heating system, new central air, and a beautifully remodeled primary bath. Blending timeless design with modern upgrades, this home truly has it all—space, style, and location.
Home Details
Home Type
- Single Family
Est. Annual Taxes
- $8,927
Year Built
- Built in 1995
Lot Details
- 1 Acre Lot
- Sprinkler System
Parking
- 2 Car Attached Garage
- Driveway
- Open Parking
Home Design
- Colonial Architecture
- Frame Construction
- Shingle Roof
- Concrete Perimeter Foundation
Interior Spaces
- Open Floorplan
- Chair Railings
- Crown Molding
- Wainscoting
- Ceiling Fan
- Recessed Lighting
- Bay Window
- Living Room with Fireplace
- Dining Area
- Home Office
Kitchen
- Range
- Dishwasher
- Stainless Steel Appliances
- Kitchen Island
- Solid Surface Countertops
Flooring
- Wood
- Wall to Wall Carpet
- Vinyl
Bedrooms and Bathrooms
- 4 Bedrooms
- Primary bedroom located on second floor
- Custom Closet System
- Walk-In Closet
- Pedestal Sink
Laundry
- Dryer
- Washer
Finished Basement
- Basement Fills Entire Space Under The House
- Laundry in Basement
Outdoor Features
- Deck
- Patio
- Outdoor Storage
- Rain Gutters
Location
- Property is near public transit
- Property is near schools
Utilities
- Central Air
- Heating System Uses Oil
- Baseboard Heating
- Private Sewer
- High Speed Internet
- Cable TV Available
Listing and Financial Details
- Assessor Parcel Number M:0E16 B:0004 L:0015,1069193
Community Details
Overview
- No Home Owners Association
- Near Conservation Area
Amenities
- Medical Services
- Shops
Recreation
- Marina
- Golf Course Community
- Jogging Path
- Bike Trail
Map
Home Values in the Area
Average Home Value in this Area
Tax History
| Year | Tax Paid | Tax Assessment Tax Assessment Total Assessment is a certain percentage of the fair market value that is determined by local assessors to be the total taxable value of land and additions on the property. | Land | Improvement |
|---|---|---|---|---|
| 2025 | $8,927 | $901,700 | $370,400 | $531,300 |
| 2024 | $8,671 | $834,600 | $348,600 | $486,000 |
| 2023 | $8,354 | $738,000 | $313,700 | $424,300 |
| 2022 | $8,129 | $627,700 | $261,800 | $365,900 |
| 2021 | $7,803 | $591,600 | $261,800 | $329,800 |
| 2020 | $7,765 | $582,500 | $261,800 | $320,700 |
| 2019 | $7,553 | $564,500 | $261,800 | $302,700 |
| 2018 | $7,466 | $558,400 | $261,800 | $296,600 |
| 2017 | $6,841 | $498,600 | $229,100 | $269,500 |
| 2016 | $6,574 | $473,600 | $229,100 | $244,500 |
| 2015 | $6,218 | $467,900 | $229,100 | $238,800 |
| 2014 | $6,151 | $462,800 | $229,100 | $233,700 |
Property History
| Date | Event | Price | List to Sale | Price per Sq Ft |
|---|---|---|---|---|
| 10/05/2025 10/05/25 | Pending | -- | -- | -- |
| 10/02/2025 10/02/25 | For Sale | $1,095,000 | -- | $438 / Sq Ft |
Purchase History
| Date | Type | Sale Price | Title Company |
|---|---|---|---|
| Deed | $255,000 | -- |
Mortgage History
| Date | Status | Loan Amount | Loan Type |
|---|---|---|---|
| Open | $221,000 | No Value Available | |
| Closed | $235,000 | No Value Available | |
| Closed | $100,000 | No Value Available |
Source: MLS Property Information Network (MLS PIN)
MLS Number: 73438782
APN: MARS-000016E-000004-000015
- 1 Valley Path
- 480 Pleasant St
- 91 Metacomet Way
- 248 Highland St
- 56 Wiltshire Ln
- 1155 Main St
- 311 Pine St
- 563 Spring St
- 3 Cottage Ln
- 34 Canonchet Trail
- 899 Old Main Street Extension
- 287 Summer St
- 55 Macombers Way
- 110 Damons Point Rd
- 685 Highland St
- 28 Riverside Cir
- 2167 Main St
- 26 Damons Point Cir
- 3 Summer St
- 47 Carolina Trail
