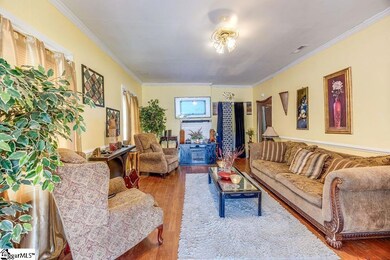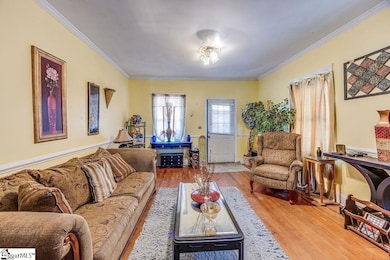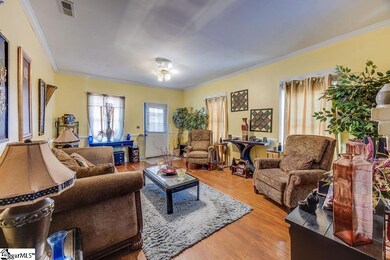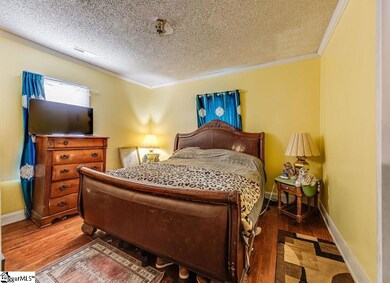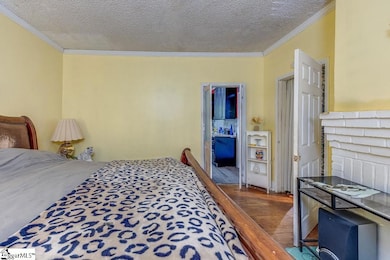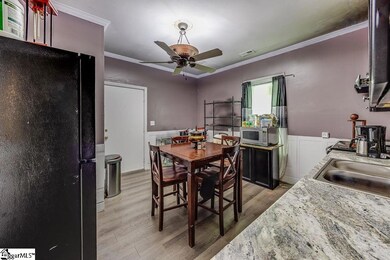46 Peachtree St Clinton, SC 29325
Estimated payment $758/month
Total Views
16,075
2
Beds
1
Bath
1,000-1,199
Sq Ft
$113
Price per Sq Ft
Highlights
- Deck
- Wood Flooring
- Covered Patio or Porch
- Ranch Style House
- Corner Lot
- Cooling Available
About This Home
Welcome to 46 Peachtree st! 2 bed and 1 bath. New windows! New HVAC! New roof! Corner lot! Outdoor brick grill! Book your showing today!
Home Details
Home Type
- Single Family
Est. Annual Taxes
- $583
Lot Details
- 6,970 Sq Ft Lot
- Corner Lot
Home Design
- Ranch Style House
- Architectural Shingle Roof
Interior Spaces
- 1,000-1,199 Sq Ft Home
- Ceiling height of 9 feet or more
- Ceiling Fan
- Wood Burning Fireplace
- Living Room
- Wood Flooring
- Crawl Space
Kitchen
- Electric Cooktop
- Laminate Countertops
Bedrooms and Bathrooms
- 2 Main Level Bedrooms
- 1 Full Bathroom
Laundry
- Laundry Room
- Laundry on main level
Outdoor Features
- Deck
- Covered Patio or Porch
- Outbuilding
- Outdoor Grill
Schools
- Clinton Elementary School
- Bell Street Middle School
- Clinton High School
Utilities
- Cooling Available
- Heating Available
- Gas Available
- Electric Water Heater
- Cable TV Available
Listing and Financial Details
- Assessor Parcel Number 9013704007
Map
Create a Home Valuation Report for This Property
The Home Valuation Report is an in-depth analysis detailing your home's value as well as a comparison with similar homes in the area
Home Values in the Area
Average Home Value in this Area
Tax History
| Year | Tax Paid | Tax Assessment Tax Assessment Total Assessment is a certain percentage of the fair market value that is determined by local assessors to be the total taxable value of land and additions on the property. | Land | Improvement |
|---|---|---|---|---|
| 2024 | $85 | $2,000 | $400 | $1,600 |
| 2023 | $85 | $840 | $120 | $720 |
| 2022 | $558 | $1,290 | $180 | $1,110 |
| 2021 | $581 | $1,290 | $180 | $1,110 |
| 2020 | $583 | $1,290 | $180 | $1,110 |
| 2019 | $609 | $1,290 | $180 | $1,110 |
| 2018 | $578 | $1,290 | $180 | $1,110 |
| 2017 | $573 | $1,290 | $180 | $1,110 |
| 2015 | $590 | $1,530 | $240 | $1,290 |
| 2014 | $590 | $1,530 | $240 | $1,290 |
| 2013 | $590 | $1,530 | $240 | $1,290 |
Source: Public Records
Property History
| Date | Event | Price | List to Sale | Price per Sq Ft |
|---|---|---|---|---|
| 06/30/2025 06/30/25 | Price Changed | $135,000 | -3.5% | $135 / Sq Ft |
| 04/08/2025 04/08/25 | Price Changed | $139,900 | -6.7% | $140 / Sq Ft |
| 07/30/2024 07/30/24 | Price Changed | $149,900 | -6.3% | $150 / Sq Ft |
| 07/03/2024 07/03/24 | For Sale | $159,900 | -- | $160 / Sq Ft |
Source: Greater Greenville Association of REALTORS®
Purchase History
| Date | Type | Sale Price | Title Company |
|---|---|---|---|
| Warranty Deed | $50,000 | None Listed On Document | |
| Quit Claim Deed | -- | None Available |
Source: Public Records
Source: Greater Greenville Association of REALTORS®
MLS Number: 1531326
APN: 901-37-04-007
Nearby Homes
- 39 Peachtree St
- 47 Peachtree St
- 171 Cypress St
- 184 Cypress St
- 25 Peachtree St
- 137 Pine St
- 97 Palmetto St
- 143 Pine St
- 215 Highland Station Dr
- 213 Magnolia St
- 224 Brandi Ln
- 124 Highland Station Dr
- 109 Highland Station Dr
- 0 Poplar St
- 330 Poplar St
- 217 Brandi Ln
- 00 Creighton Ridge Dr
- 121 Colleton Ln
- 109 Colleton Ln
- 112 Breanna Dr
- 601 Cedar St Unit 4D
- 203 Bailey St
- 611 S Broad St
- 204 S Adair St
- 306 E Florida St
- 411-413 Musgrove St
- 00 E 76 Hwy
- 467 Paul St
- 101 Silver St Unit 201
- 00 S 221 Hwy
- 121 Queens Cir
- 204 Oakwood Dr
- 114 Residence Dr
- 331 Indigo Way
- 40 Collins Village Cir
- 4835 N Old Laurens Rd Unit A
- 4835 N Old Laurens Rd Unit G
- 1870 Emerald Rd
- 2511 Pine St
- 100 Eastland Dr

