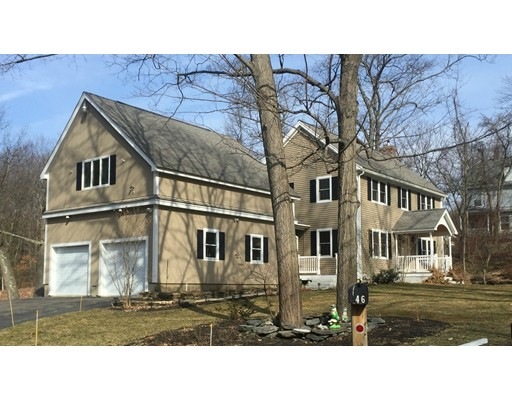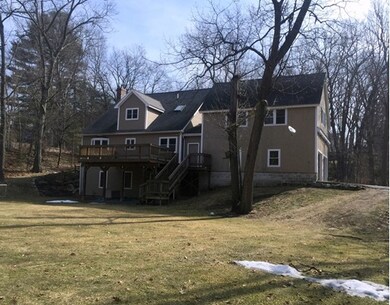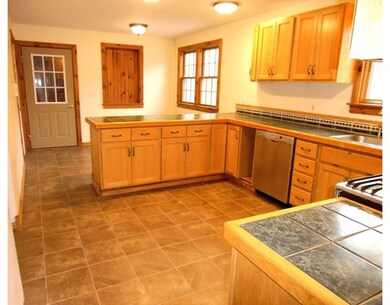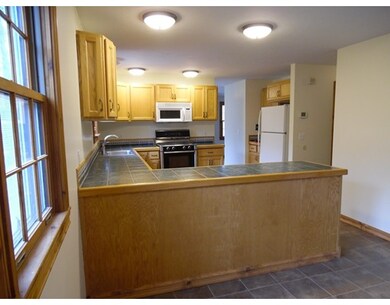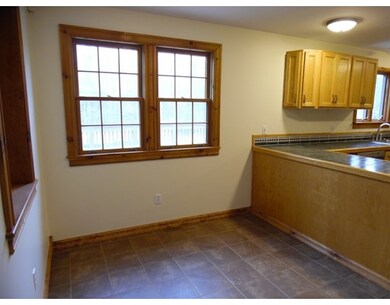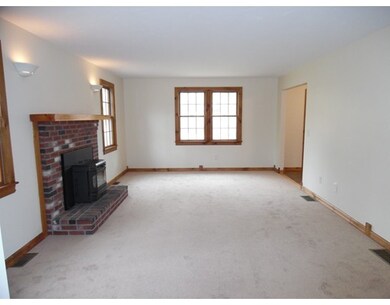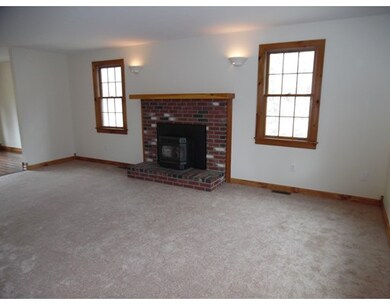
About This Home
As of May 2016Wonderful location for the lovingly maintained Colonial home situated on quiet tree lined lot. Original owner, custom built home has made many tasteful improvements/updates including fresh paint, new carpeting and light fixtures. Oversized garage w/new garage door, unfinished 2nd floor, perfect for office, excercise/sports room. Convenient mud room off garage to spacious kitchen w/dining area, formal dining room and living room with fireplace/pellet stove. Large foyer with open turned stairs bedroom and 3/4 bath to complete first floor.Second floor offers spacious master bedroom with walk in closet, two additional bedrooms with ample closets and new carpeting and full bath.Huge deck overlooking large, pretty yard which adds to the warmth and charm of this classic New England home. Huge walk-out basement. Enjoy all Ayer has to offer with downtown shopping, you will find a great selection of small shops, bistro's and restaurants. Daily full service MBTA line. Wired for Generator!
Last Agent to Sell the Property
Keller Williams Realty-Merrimack Listed on: 03/06/2016

Home Details
Home Type
Single Family
Est. Annual Taxes
$8,083
Year Built
1995
Lot Details
0
Listing Details
- Lot Description: Paved Drive, Gentle Slope, Level
- Property Type: Single Family
- Other Agent: 2.50
- Lead Paint: Unknown
- Special Features: None
- Property Sub Type: Detached
- Year Built: 1995
Interior Features
- Appliances: Range, Dishwasher, Refrigerator
- Fireplaces: 1
- Has Basement: Yes
- Fireplaces: 1
- Number of Rooms: 8
- Amenities: Shopping, Walk/Jog Trails, Medical Facility, Laundromat, Bike Path, Highway Access, T-Station
- Electric: Circuit Breakers, 200 Amps
- Energy: Insulated Windows, Insulated Doors, Storm Doors, Prog. Thermostat
- Flooring: Tile, Vinyl, Wall to Wall Carpet, Hardwood
- Insulation: Full, Fiberglass
- Interior Amenities: Cable Available, French Doors
- Basement: Full, Walk Out, Interior Access, Concrete Floor
- Bedroom 2: Second Floor, 12X14
- Bedroom 3: Second Floor, 12X12
- Bedroom 4: First Floor, 12X10
- Bathroom #1: First Floor, 7X8
- Bathroom #2: Second Floor, 8X10
- Kitchen: First Floor, 22X12
- Laundry Room: Basement
- Living Room: First Floor, 14X20
- Master Bedroom: Second Floor, 14X20
- Master Bedroom Description: Ceiling - Cathedral, Ceiling Fan(s), Closet - Walk-in, Flooring - Wall to Wall Carpet, Cable Hookup
- Dining Room: First Floor, 13X12
- Oth1 Room Name: Mud Room
- Oth1 Dimen: 6X12
- Oth1 Dscrp: Flooring - Stone/Ceramic Tile, Main Level, Open Floor Plan
- Oth2 Room Name: Foyer
- Oth2 Dimen: 9X10
- Oth2 Dscrp: Main Level, Exterior Access, Open Floor Plan
Exterior Features
- Roof: Asphalt/Fiberglass Shingles
- Frontage: 180.00
- Construction: Frame
- Exterior: Clapboard
- Exterior Features: Porch, Deck, Deck - Wood, Sprinkler System, Decorative Lighting, Screens
- Foundation: Poured Concrete
Garage/Parking
- Garage Parking: Attached, Under, Garage Door Opener, Work Area, Side Entry
- Garage Spaces: 2
- Parking: Off-Street, Paved Driveway
- Parking Spaces: 6
Utilities
- Cooling: Central Air
- Heating: Forced Air, Gas
- Cooling Zones: 1
- Heat Zones: 2
- Hot Water: Natural Gas, Tank
- Utility Connections: for Gas Range, for Electric Dryer, Washer Hookup
- Sewer: City/Town Sewer
- Water: City/Town Water
Schools
- Elementary School: Page Hill Top
- Middle School: Ayer/Shirley
- High School: Ayer/Shirley
Lot Info
- Zoning: Res
- Lot: 45
Multi Family
- Foundation: 34x34 6x12
Ownership History
Purchase Details
Purchase Details
Similar Homes in Ayer, MA
Home Values in the Area
Average Home Value in this Area
Purchase History
| Date | Type | Sale Price | Title Company |
|---|---|---|---|
| Quit Claim Deed | -- | -- | |
| Deed | $47,000 | -- |
Mortgage History
| Date | Status | Loan Amount | Loan Type |
|---|---|---|---|
| Previous Owner | $285,300 | New Conventional | |
| Previous Owner | $118,000 | No Value Available | |
| Previous Owner | $190,000 | No Value Available | |
| Previous Owner | $172,000 | No Value Available | |
| Previous Owner | $147,200 | No Value Available |
Property History
| Date | Event | Price | Change | Sq Ft Price |
|---|---|---|---|---|
| 05/25/2016 05/25/16 | Sold | $380,400 | -4.7% | $171 / Sq Ft |
| 04/04/2016 04/04/16 | Pending | -- | -- | -- |
| 03/06/2016 03/06/16 | For Sale | $399,000 | -- | $179 / Sq Ft |
Tax History Compared to Growth
Tax History
| Year | Tax Paid | Tax Assessment Tax Assessment Total Assessment is a certain percentage of the fair market value that is determined by local assessors to be the total taxable value of land and additions on the property. | Land | Improvement |
|---|---|---|---|---|
| 2025 | $8,083 | $675,800 | $158,800 | $517,000 |
| 2024 | $7,975 | $651,000 | $182,600 | $468,400 |
| 2023 | $7,479 | $602,200 | $171,700 | $430,500 |
| 2022 | $7,270 | $541,700 | $149,300 | $392,400 |
| 2021 | $7,149 | $505,600 | $135,900 | $369,700 |
| 2020 | $6,895 | $489,000 | $130,600 | $358,400 |
| 2019 | $6,398 | $469,400 | $124,500 | $344,900 |
| 2018 | $6,105 | $423,100 | $120,800 | $302,300 |
| 2017 | $5,884 | $408,900 | $117,300 | $291,600 |
| 2016 | $5,578 | $383,900 | $115,500 | $268,400 |
| 2015 | $5,487 | $375,300 | $115,500 | $259,800 |
| 2014 | $5,222 | $370,900 | $115,500 | $255,400 |
Agents Affiliated with this Home
-

Seller's Agent in 2016
Deborah Hayes
Keller Williams Realty-Merrimack
(978) 697-7294
3 in this area
11 Total Sales
Map
Source: MLS Property Information Network (MLS PIN)
MLS Number: 71967859
APN: AYER-000019-000000-000045
- 0 Pearl St Unit 73415246
- 40 Washington St
- 0 High St
- 8 High St
- 25 Groton School Rd Unit 14
- 25 Groton School Rd Unit 23
- 14 Brook St
- 7 Gaskin Ln
- 33 Highland Ave
- 21 High St
- 5 Gaskins Ln
- 27 Grove St
- 63 E Main St
- 26 Oak Ridge Dr
- 19 Douglas Dr
- 18 Douglas Dr
- 4 Amandrey Way
- 29 3rd St
- 121 Culver Rd
- 17 Pine Ridge Dr
