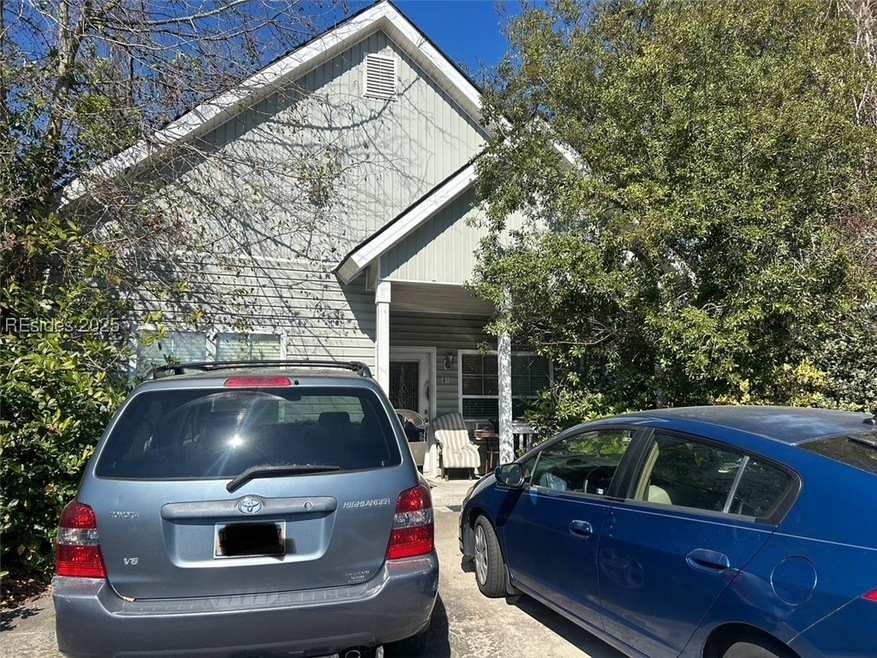
$309,000
- 2 Beds
- 2 Baths
- 1,118 Sq Ft
- 125 Harvest Cir
- Bluffton, SC
Charming 2BR/2BA in the Heart of Bluffton - Low HOA, spacious lot size & Priced to Sell! Located in the heart of Bluffton, this move-in-ready home checks all the boxes! Featuring 2 bedrooms, 2 full bathrooms, a spacious 2-car garage, and a private backyard lined with tall trees for ultimate serenity. Ideal for first-time buyers or investors looking for strong rental potential. The open layout,
Yessica Fortes eXp Realty LLC
