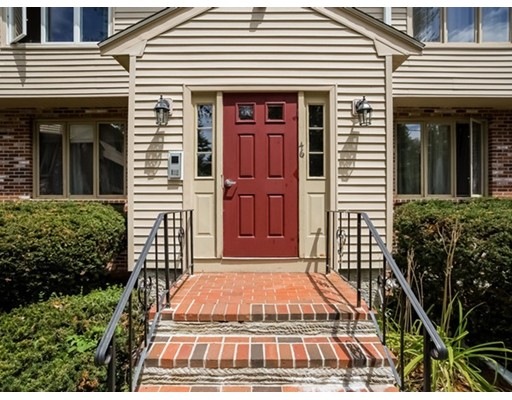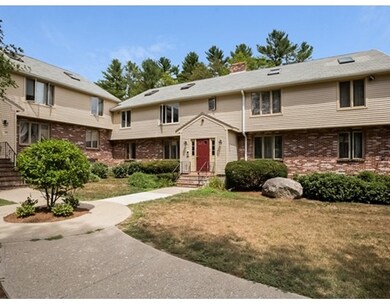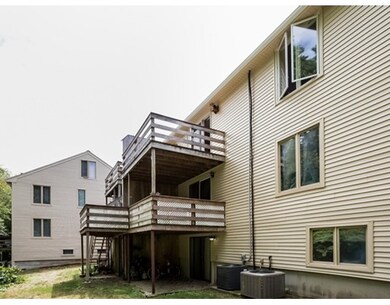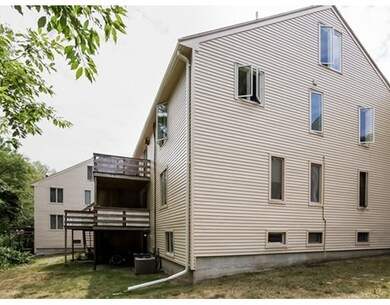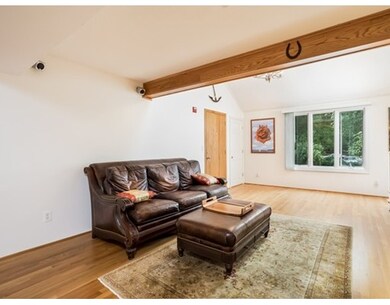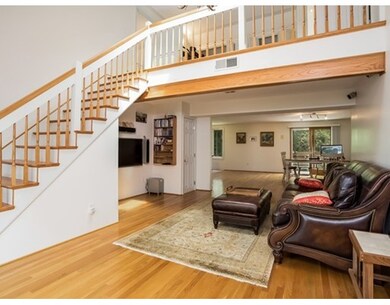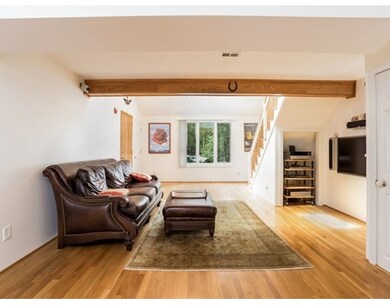
46 Pinebrook Ln Unit 3 South Easton, MA 02375
About This Home
As of August 2024This is simply a wonderful, meticulously cared for 2 bedroom, 2 full bath condominium in the much sought after Rollings Pines. This stunning condo shows fantastic! The bright & airy kitchen is amazing with granite counters, quality cabinets & has an open floor plan with the dining area & family room. The light & spacious family room showcases gleaming hardwood floors. The first floor bedroom features large windows to let in the warming sunshine. Make your way upstairs to a spacious master bedroom with a large closet & master bathroom that shows like a resort hotel- great! There is an additional bonus room upstairs perfect for an office or just a quiet place to read. This immaculate condo also features a full bathroom on both the first & second floors. All appliances including refrigerator, washer & dryer are transferred to the new owner. There is additional storage space in the basement & two deeded parking spaces. You will love this unit the minute you walk through the door.
Property Details
Home Type
Condominium
Est. Annual Taxes
$5,102
Year Built
1981
Lot Details
0
Listing Details
- Unit Level: 2
- Unit Placement: Street
- Property Type: Condominium/Co-Op
- Commission: 2.50
- Other Agent: 2.50
- Seller Agency: 2.50
- Sub-Agency Relationship Offered: Yes
- Lead Paint: Unknown
- Year Round: Yes
- Special Features: None
- Property Sub Type: Condos
- Year Built: 1981
Interior Features
- Appliances: Range, Microwave
- Fireplaces: 1
- Has Basement: Yes
- Fireplaces: 1
- Primary Bathroom: Yes
- Number of Rooms: 6
- Amenities: Shopping, Swimming Pool, Tennis Court, Walk/Jog Trails, Golf Course, Medical Facility, House of Worship, Public School, University
- Electric: Circuit Breakers, 200 Amps
- Flooring: Wood, Tile
- Interior Amenities: Cable Available, Intercom
- Bedroom 2: First Floor, 15X14
- Bathroom #1: First Floor
- Bathroom #2: Second Floor
- Kitchen: First Floor, 14X13
- Laundry Room: Second Floor
- Living Room: First Floor, 20X11
- Master Bedroom: Second Floor, 21X13
- Master Bedroom Description: Flooring - Wall to Wall Carpet
- Dining Room: First Floor, 19X17
- Oth1 Room Name: Loft
- Oth1 Dimen: 11X11
- Oth1 Dscrp: Flooring - Wall to Wall Carpet
- Oth1 Level: Second Floor
- No Living Levels: 2
Exterior Features
- Roof: Asphalt/Fiberglass Shingles
- Construction: Frame
- Exterior Unit Features: Deck, Tennis Court
- Pool Description: Inground
Garage/Parking
- Parking Spaces: 2
Utilities
- Cooling: Central Air, Heat Pump
- Heating: Forced Air, Heat Pump
- Cooling Zones: 1
- Heat Zones: 1
- Sewer: Other (See Remarks)
- Water: City/Town Water
Condo/Co-op/Association
- Association Fee Includes: Water, Master Insurance, Swimming Pool, Exterior Maintenance, Road Maintenance, Landscaping, Snow Removal, Tennis Court, Refuse Removal
- Association Pool: Yes
- Management: Professional - Off Site
- Pets Allowed: Yes w/ Restrictions
- No Units: 4
- Unit Building: 3
Fee Information
- Fee Interval: Monthly
Schools
- Elementary School: Center
- Middle School: Easton Middle
- High School: Oliver Ames
Lot Info
- Assessor Parcel Number: M:0013R B:0097 L:0000
- Zoning: Res.
Ownership History
Purchase Details
Home Financials for this Owner
Home Financials are based on the most recent Mortgage that was taken out on this home.Purchase Details
Purchase Details
Similar Home in South Easton, MA
Home Values in the Area
Average Home Value in this Area
Purchase History
| Date | Type | Sale Price | Title Company |
|---|---|---|---|
| Not Resolvable | $255,800 | -- | |
| Deed | -- | -- | |
| Deed | -- | -- | |
| Deed | $190,000 | -- | |
| Deed | $190,000 | -- |
Mortgage History
| Date | Status | Loan Amount | Loan Type |
|---|---|---|---|
| Open | $411,375 | FHA | |
| Closed | $411,375 | FHA | |
| Closed | $245,000 | Purchase Money Mortgage | |
| Closed | $217,000 | Stand Alone Refi Refinance Of Original Loan | |
| Closed | $15,000 | Stand Alone Refi Refinance Of Original Loan | |
| Closed | $230,220 | New Conventional |
Property History
| Date | Event | Price | Change | Sq Ft Price |
|---|---|---|---|---|
| 08/30/2024 08/30/24 | Sold | $419,000 | 0.0% | $237 / Sq Ft |
| 08/13/2024 08/13/24 | Pending | -- | -- | -- |
| 07/23/2024 07/23/24 | For Sale | $419,000 | +19.7% | $237 / Sq Ft |
| 07/26/2022 07/26/22 | Sold | $350,000 | +11.1% | $198 / Sq Ft |
| 05/16/2022 05/16/22 | Pending | -- | -- | -- |
| 05/10/2022 05/10/22 | For Sale | $315,000 | +23.1% | $178 / Sq Ft |
| 11/04/2016 11/04/16 | Sold | $255,800 | +2.3% | $153 / Sq Ft |
| 09/07/2016 09/07/16 | Pending | -- | -- | -- |
| 09/02/2016 09/02/16 | Price Changed | $250,000 | -9.0% | $149 / Sq Ft |
| 08/05/2016 08/05/16 | For Sale | $274,800 | -- | $164 / Sq Ft |
Tax History Compared to Growth
Tax History
| Year | Tax Paid | Tax Assessment Tax Assessment Total Assessment is a certain percentage of the fair market value that is determined by local assessors to be the total taxable value of land and additions on the property. | Land | Improvement |
|---|---|---|---|---|
| 2025 | $5,102 | $408,800 | $0 | $408,800 |
| 2024 | $6,113 | $457,900 | $0 | $457,900 |
| 2023 | $5,554 | $380,700 | $0 | $380,700 |
| 2022 | $5,114 | $332,300 | $0 | $332,300 |
| 2021 | $4,745 | $306,500 | $0 | $306,500 |
| 2020 | $4,714 | $306,500 | $0 | $306,500 |
| 2019 | $3,866 | $242,200 | $0 | $242,200 |
| 2018 | $3,359 | $225,200 | $0 | $225,200 |
| 2017 | $2,715 | $167,400 | $0 | $167,400 |
| 2016 | $2,212 | $136,600 | $0 | $136,600 |
| 2015 | $2,237 | $133,300 | $0 | $133,300 |
| 2014 | $2,219 | $133,300 | $0 | $133,300 |
Agents Affiliated with this Home
-
Talib Hussain

Seller's Agent in 2024
Talib Hussain
Keller Williams Elite
(774) 266-1068
3 in this area
162 Total Sales
-
T
Buyer's Agent in 2024
Taiese Hickman
RE/MAX 360
-
Janis Urbanek

Seller's Agent in 2022
Janis Urbanek
Better Living Real Estate, LLC
(781) 308-6811
2 in this area
8 Total Sales
-
Marhaba Khalil

Buyer's Agent in 2022
Marhaba Khalil
Fathom Realty MA
(508) 642-7252
3 in this area
29 Total Sales
-
John J. Allaire

Seller's Agent in 2016
John J. Allaire
Easton Real Estate, LLC
(508) 230-8600
56 in this area
141 Total Sales
Map
Source: MLS Property Information Network (MLS PIN)
MLS Number: 72049245
APN: EAST-000013R-000097
- 11 Hilltop Ln
- 6 Pinebrook Ln Unit 6
- 157 Highland St
- 32 Hilltop Ln Unit 2
- 1360 East St
- 108 Norton Ave Unit 24
- 108 Norton Ave Unit 4
- 1355-1357 East St
- 6 Echo Hills Dr
- 55 Eastman St
- 24 Corbane Dr
- 20 Coach Rd
- 23 Estelle Marsan Dr
- 34 Kevins Way
- 796 Foundry St
- 6 Kensington Rd
- 0 Knollwood & 0 Rear Kensington
- 0 Kensington Rd
- 5 Ian Keats Dr
- 555 Foundry St Unit B
