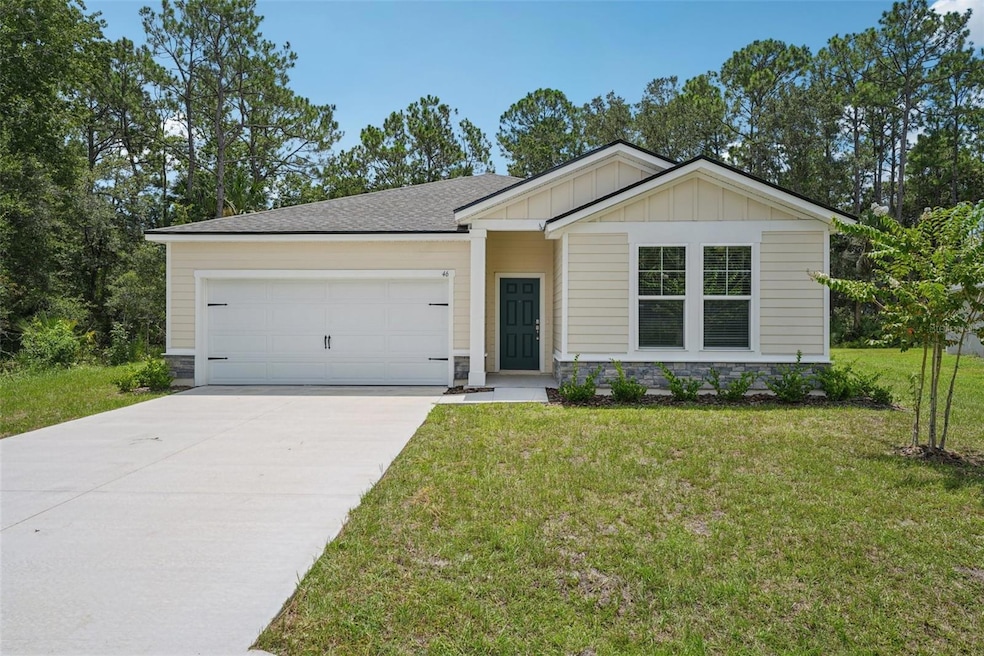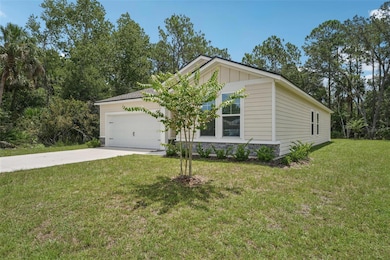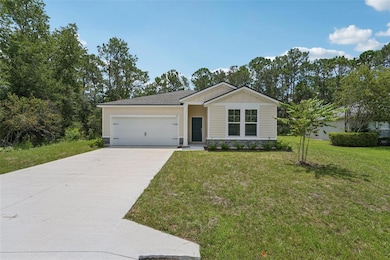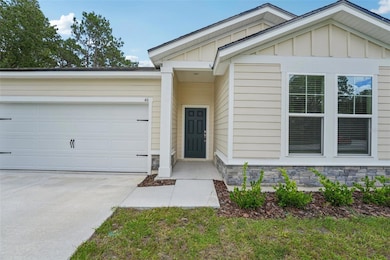46 Poplar Dr Palm Coast, FL 32164
Estimated payment $1,784/month
Highlights
- New Construction
- Great Room
- 2 Car Attached Garage
- High Ceiling
- No HOA
- Walk-In Closet
About This Home
This beautifully designed 3 bedroom, 2 bathroom home offers the perfect blend of style, functionality, and ease, ideal for those looking to enjoy the next chapter in comfort. The open floor plan creates a spacious, airy feel, with a seamless flow from the built in kitchen island to the covered patio, perfect for relaxing or entertaining family and friends. The kitchen is a true centerpiece, featuring upgraded level 2 cabinetry with crown molding and decorative hardware, elegant quartz countertops, subway tile backsplash, and energy efficient LED lighting throughout the home. The private owner’s suite is thoughtfully tucked away for peace and quiet and includes a oversized closet and a well appointed bathroom with his and her sinks, quartz counters, and a spa style shower. Additional highlights include: Separate laundry room for added convenience, Luxury vinyl plank flooring throughout the main areas, Plush carpeting in the bedrooms for added comfort, Decorative lighting in the dining area, Stone accented front exterior for beautiful curb appeal Whether you're enjoying a peaceful morning on the patio or hosting loved ones for dinner, this home offers the lifestyle you've been looking for, easy, elegant, and low maintenance.
Listing Agent
BRIGHTLAND HOMES BROKERAGE, LL Brokerage Phone: 813-547-5519 License #3048422 Listed on: 10/13/2025
Home Details
Home Type
- Single Family
Est. Annual Taxes
- $800
Year Built
- Built in 2025 | New Construction
Lot Details
- 10,165 Sq Ft Lot
- Northwest Facing Home
Parking
- 2 Car Attached Garage
Home Design
- Slab Foundation
- Shingle Roof
- HardiePlank Type
Interior Spaces
- 1,816 Sq Ft Home
- High Ceiling
- Ceiling Fan
- Sliding Doors
- Great Room
- Family Room Off Kitchen
- Combination Dining and Living Room
Kitchen
- Range
- Microwave
- Dishwasher
- Disposal
Flooring
- Carpet
- Tile
- Luxury Vinyl Tile
Bedrooms and Bathrooms
- 4 Bedrooms
- Walk-In Closet
- 2 Full Bathrooms
Laundry
- Laundry Room
- Washer and Electric Dryer Hookup
Schools
- Rymfire Elementary School
- Buddy Taylor Middle School
- Flagler-Palm Coast High School
Utilities
- Central Heating and Cooling System
- Thermostat
- Electric Water Heater
Community Details
- No Home Owners Association
- Built by Brightland Homes
- Landmark
Listing and Financial Details
- Visit Down Payment Resource Website
- Legal Lot and Block 0130 / 00230
- Assessor Parcel Number 0711317028002300130
Map
Home Values in the Area
Average Home Value in this Area
Tax History
| Year | Tax Paid | Tax Assessment Tax Assessment Total Assessment is a certain percentage of the fair market value that is determined by local assessors to be the total taxable value of land and additions on the property. | Land | Improvement |
|---|---|---|---|---|
| 2024 | $555 | $45,500 | $45,500 | -- |
| 2023 | $555 | $24,200 | $0 | $0 |
| 2022 | $538 | $43,500 | $43,500 | $0 |
| 2021 | $389 | $20,000 | $20,000 | $0 |
| 2020 | $254 | $15,500 | $15,500 | $0 |
| 2019 | $230 | $13,500 | $13,500 | $0 |
| 2018 | $202 | $10,500 | $10,500 | $0 |
| 2017 | $184 | $9,500 | $9,500 | $0 |
| 2016 | $170 | $7,986 | $0 | $0 |
| 2015 | $162 | $7,260 | $0 | $0 |
| 2014 | $144 | $7,500 | $0 | $0 |
Property History
| Date | Event | Price | List to Sale | Price per Sq Ft | Prior Sale |
|---|---|---|---|---|---|
| 10/08/2025 10/08/25 | Price Changed | $324,990 | -4.4% | $179 / Sq Ft | |
| 09/18/2025 09/18/25 | Price Changed | $339,990 | -2.9% | $187 / Sq Ft | |
| 06/30/2024 06/30/24 | For Sale | $349,990 | +525.0% | $193 / Sq Ft | |
| 11/24/2023 11/24/23 | Sold | $56,000 | -6.5% | -- | View Prior Sale |
| 09/25/2023 09/25/23 | Pending | -- | -- | -- | |
| 09/21/2023 09/21/23 | For Sale | $59,900 | +172.3% | -- | |
| 06/12/2020 06/12/20 | Sold | $22,000 | -11.6% | -- | View Prior Sale |
| 05/16/2020 05/16/20 | Pending | -- | -- | -- | |
| 04/28/2020 04/28/20 | For Sale | $24,900 | -- | -- |
Purchase History
| Date | Type | Sale Price | Title Company |
|---|---|---|---|
| Warranty Deed | $53,000 | Anchor Title | |
| Warranty Deed | $53,000 | Anchor Title | |
| Warranty Deed | $22,000 | Watson Title Services | |
| Warranty Deed | $22,000 | Watson Title Services Inc | |
| Warranty Deed | $22,000 | Watson Title Services | |
| Warranty Deed | $14,900 | -- |
Source: Stellar MLS
MLS Number: TB8422667
APN: 07-11-31-7028-00230-0130
- 45 Powder Horn Dr
- 16 Powder Ln
- 11 Potters Ln
- 54 Ponce Preserve Dr
- 11 Powder Hill Ln
- 39 Poplar Dr
- 25 Potomac Dr
- 23 Poplar Dr
- 16 Powder Hill Ln
- 20 Pony Ln
- 28 Pony Ln
- 21 Point Pleasant Dr
- 6 Potterville Ln
- 4 Potterville Ln
- 121 Point of Woods Dr
- 120 Point of Woods Dr
- 18 Poplar Dr
- 3 Pony Ln
- 3 Ponderosa Ln
- 33 Ponderosa Ln
- 42 Poplar Dr
- 47 Ponce Deleon Dr Unit B
- 30 Pony Ln Unit A
- 1 Pony Express Dr Unit A
- 5 Point Pleasant Dr
- 68 Point Pleasant Dr
- 18 Ponderosa Ln Unit B
- 9 Pony Express Dr
- 23 Ryecliffe Dr
- 7 Post Ln
- 71 Pony Express Dr Unit B
- 4 Poindexter Ln
- 12 Point of Woods Dr
- 43 Pony Express Dr
- 33 Pony Express Dr Unit B
- 33 Pony Express Dr Unit A
- 4 Philox Ln
- 36 Rainstone Ln Unit B
- 80 Pheasant Dr
- 8 Ryecrest Ln







