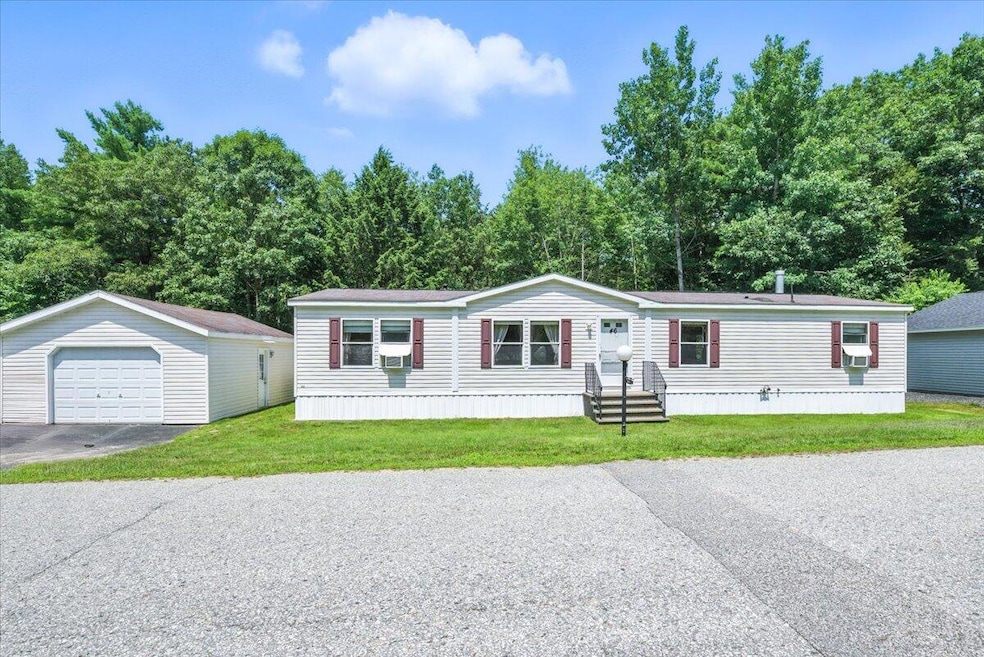MOTIVATED SELLER!!! 55+ Community! Welcome to this 2004 double wide home nestled in a peaceful park. This spacious 3-bedroom, 2-bathroom residence offers comfortable one-level living with a bright, open-concept layout that seamlessly connects the kitchen, dining, and living areas—perfect for both everyday living and entertaining. Primary bedroom suite with full bath complete with soaking tub and separate shower. Enjoy cozy evenings by the wood-burning fireplace, or step outside onto the deck that overlooks a private, wooded backyard—an ideal spot for morning coffee or relaxing with nature. A 1-car garage offers additional storage and convenience, while a generator hookup ensures you're prepared for peace of mind during any season. Residents of this beautifully maintained park enjoy private shared waterfrontage on Sandy Bottom Pond—perfect for swimming, kayaking, fishing or simply unwinding by the water (a short walk from the backyard along a wooded path). Don't miss this rare opportunity to enjoy living in this 55+ community with natural beauty all around. (Professional photos to come!)
Close to shopping, walking trails, golf and more in Turner and a short commute to Lewiston/Auburn area.








