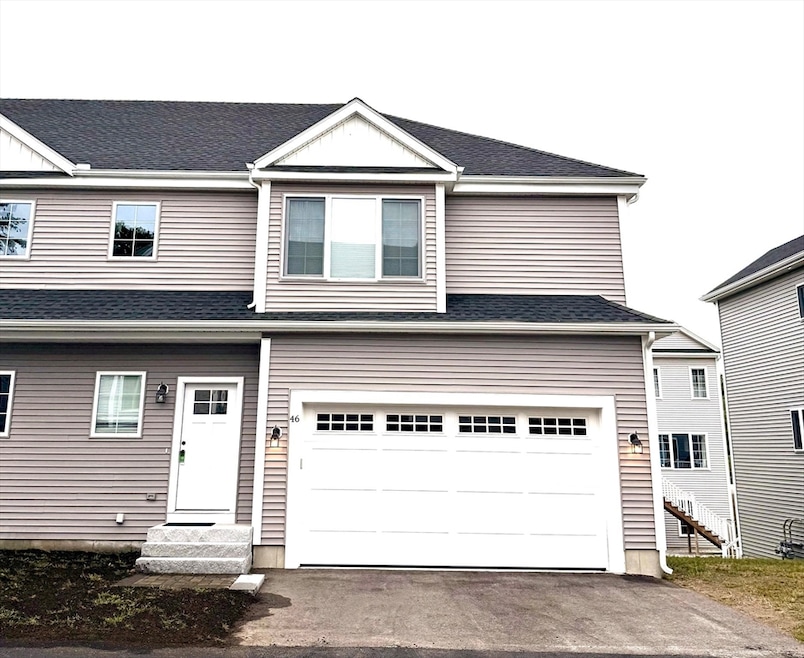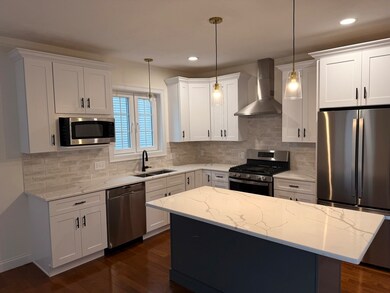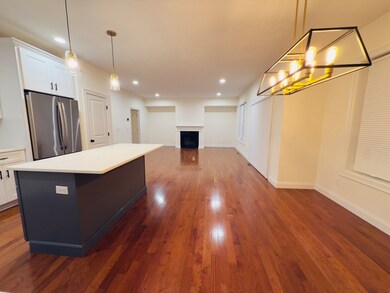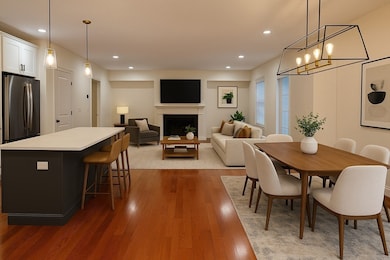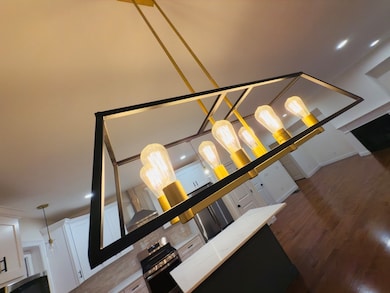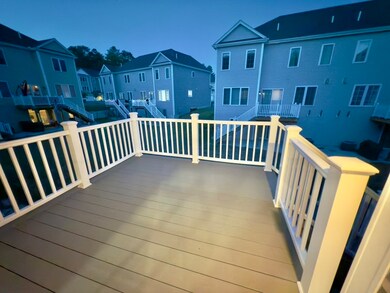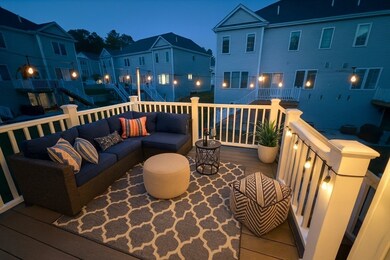46 Pouts Ln Unit 46 Uxbridge, MA 01569
Estimated payment $3,635/month
Highlights
- Medical Services
- Deck
- Wood Flooring
- Open Floorplan
- Property is near public transit
- 4-minute walk to Wheelock Park
About This Home
Discover the allure of 46 Pouts Lane, Uxbridge, MA, duplex residence nestled in the heart of Massachusetts, offering a harmonious blend of contemporary design and comfortable living. Built in 2023, this property presents an exceptional opportunity to own a modern home. The residence features three bedrooms, providing private spaces for rest and rejuvenation. Two full bathrooms and one half bathroom offer convenience and functionality for daily living. With 1913 square feet of living area, there is abundant space to personalize and make your own. The two-garage spaces offer shelter for vehicles and additional storage. This Uxbridge residence is more than just a house; it's a canvas for creating lasting memories. LOW MONTHLY HOA $180
Property Details
Home Type
- Multi-Family
Est. Annual Taxes
- $7,500
Year Built
- Built in 2023
HOA Fees
- $180 Monthly HOA Fees
Parking
- 2 Car Garage
Home Design
- Duplex
- Frame Construction
- Spray Foam Insulation
- Shingle Roof
Interior Spaces
- 1,913 Sq Ft Home
- 3-Story Property
- Open Floorplan
- Recessed Lighting
- Light Fixtures
- Insulated Windows
- Sliding Doors
- Insulated Doors
- Living Room with Fireplace
- Basement
- Exterior Basement Entry
- Attic Access Panel
Kitchen
- Stove
- Range
- ENERGY STAR Qualified Refrigerator
- ENERGY STAR Qualified Dishwasher
- Kitchen Island
Flooring
- Wood
- Ceramic Tile
Bedrooms and Bathrooms
- 3 Bedrooms
- Primary bedroom located on second floor
- Walk-In Closet
- Dual Vanity Sinks in Primary Bathroom
- Bathtub with Shower
Laundry
- Laundry on upper level
- ENERGY STAR Qualified Dryer
Schools
- Taft Elementary School
- Whitin Middle School
- UHS High School
Utilities
- Cooling System Powered By Renewable Energy
- Central Heating and Cooling System
- 2 Cooling Zones
- 2 Heating Zones
- 100 Amp Service
- High Speed Internet
Additional Features
- ENERGY STAR Qualified Equipment for Heating
- Deck
- Property is near public transit
Listing and Financial Details
- Assessor Parcel Number 5125132
Community Details
Overview
- Association fees include insurance, maintenance structure, road maintenance, ground maintenance, snow removal
- 50 Units
- Near Conservation Area
Amenities
- Medical Services
- Shops
Recreation
- Park
- Jogging Path
- Bike Trail
Map
Home Values in the Area
Average Home Value in this Area
Property History
| Date | Event | Price | List to Sale | Price per Sq Ft |
|---|---|---|---|---|
| 10/31/2025 10/31/25 | Pending | -- | -- | -- |
| 10/08/2025 10/08/25 | For Sale | $536,900 | -- | $281 / Sq Ft |
Source: MLS Property Information Network (MLS PIN)
MLS Number: 73441467
- 256 Mendon St
- 37 Elizabeth St
- 24 Olde Canal Way Unit 24
- 20 Nature View Dr Unit 20
- 46 Capron St
- 14 Woodland Rd
- 286 Blackstone St
- 371 Hartford Ave E
- 24 Road Ahr
- 16 Pleasant St
- 72 Homeward Ave
- 48 Homeward Ave
- 19 Snowling Rd
- 13A Asylum St
- 113 Rogerson Crossing Unit 113
- 53 Asylum St
- 85 East St
- 436 Blackstone St
- 50 Carrington Ln
- 328 Millville Rd
