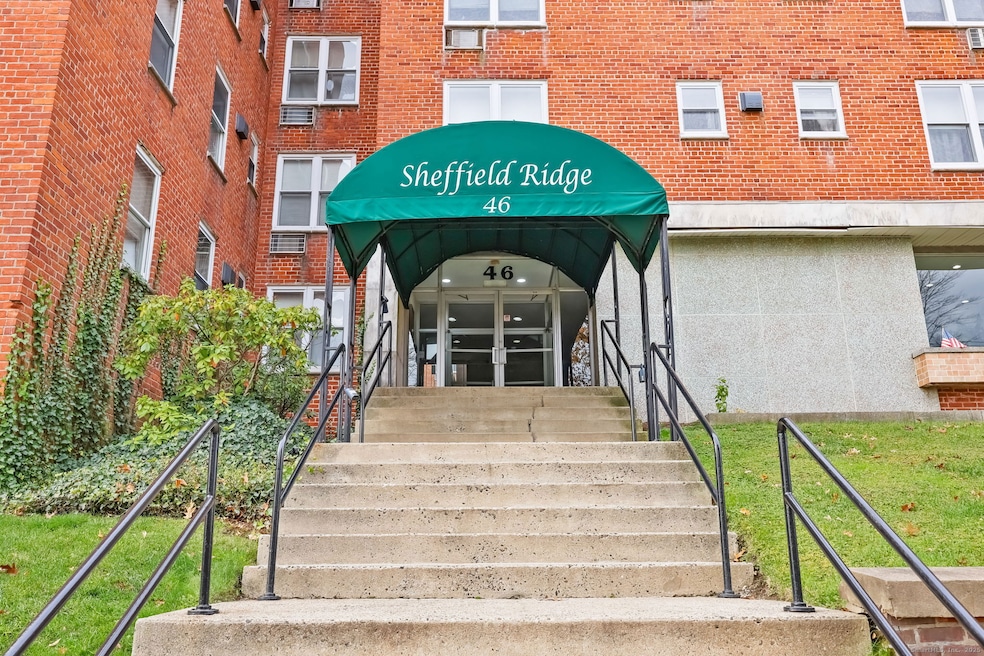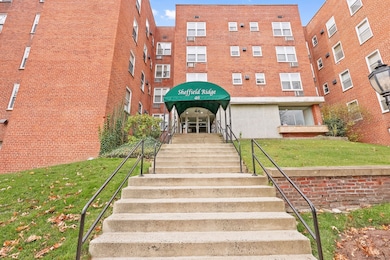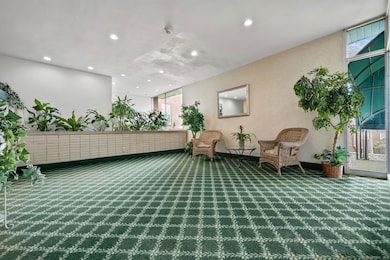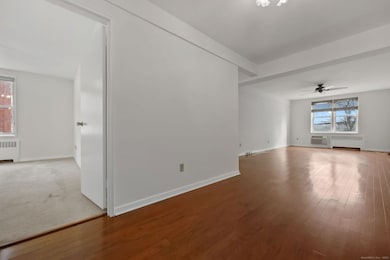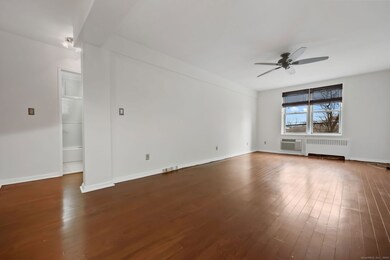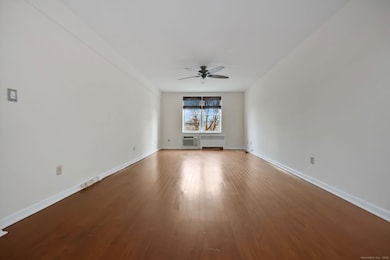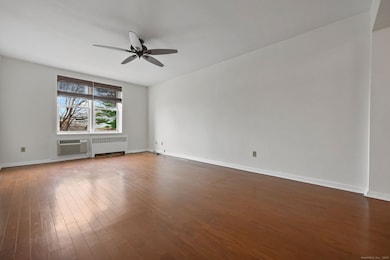46 Prospect Ave Unit 1C Norwalk, CT 06850
Spring Hill NeighborhoodEstimated payment $2,434/month
Highlights
- Beach Access
- Property is near public transit
- End Unit
- Brien Mcmahon High School Rated A-
- Ranch Style House
- Public Transportation
About This Home
Welcome to Sheffield Ridge Condominiums and this well-maintained 2-bedroom end unit, lovingly owner-occupied since 1988! The home features a kitchen that opens conveniently into the bright living and dining area, highlighted by warm, dark flooring and abundant natural light. With ample closet space throughout, including a walk-in closet in the dining area, this residence blends comfort, function, and style. Enjoy two spacious bedrooms and one and a half baths, including a convenient half bath off the primary bedroom. The unit is wired for AT&T, Cable and Frontier, while the building offers elevator access, on-site laundry, and a private storage unit for added convenience. Heat, hot water, and cooking gas are included in the monthly HOA! This is a secure building with off-street gated parking, intercom entry system at front door, and security cameras. Parking is easy with two allowed spaces in the large, gated lot, plus additional parking available on the street. The complex is in a prime commuting location minutes from I-95, Route 7 Extension, Merritt Parkway, and South Norwalk Train Station. Ideally located near Norwalk Hospital, SoNo Collection Mall, and Historic South Norwalk. With no stairs needed-just steps from the elevator and parking lot-this residence offers the perfect combination of comfort, convenience, and prime location. The apartment is freshly cleaned and painted, so you can move right in. Don't miss the opportunity to make Sheffield Ridge your new home!
Listing Agent
William Raveis Real Estate Brokerage Phone: (203) 216-0113 License #RES.0807162 Listed on: 11/26/2025

Property Details
Home Type
- Condominium
Est. Annual Taxes
- $3,790
Year Built
- Built in 1961
HOA Fees
- $543 Monthly HOA Fees
Parking
- 2 Parking Spaces
Home Design
- Ranch Style House
- Masonry Siding
- Block Exterior
Interior Spaces
- 1,012 Sq Ft Home
- Ceiling Fan
Kitchen
- Gas Range
- Dishwasher
Bedrooms and Bathrooms
- 2 Bedrooms
Basement
- Partial Basement
- Shared Basement
- Laundry in Basement
- Basement Storage
Location
- Property is near public transit
- Property is near shops
- Property is near a bus stop
Utilities
- Cooling System Mounted In Outer Wall Opening
- Heating System Uses Steam
- Heating System Uses Natural Gas
Additional Features
- Grab Bar In Bathroom
- Beach Access
- End Unit
Listing and Financial Details
- Assessor Parcel Number 229411
Community Details
Overview
- Association fees include trash pickup, snow removal, heat, hot water, water, sewer, property management, pest control, insurance
- 50 Units
- Property managed by McCarthy Associates
Amenities
- Public Transportation
- Coin Laundry
- Elevator
Pet Policy
- Pets Allowed with Restrictions
Map
Home Values in the Area
Average Home Value in this Area
Source: SmartMLS
MLS Number: 24136495
- 46 Prospect Ave Unit 2H
- 50 Fairview Ave Unit 4J
- 50 Fairview Ave Unit 1C
- 45 Maple St Unit 4H
- 29 Van Buren Ave Unit I9
- 29 Van Buren Ave Unit I1
- 51 1/2 Magnolia Ave
- 11 Bedford Ave Unit J2
- 11 Bedford Ave Unit E4
- 18 Prospect Ave Unit A13
- 18 Prospect Ave Unit C4
- 18 Prospect Ave Unit C15
- 2 Finley St
- 20 Berkeley St
- 16 Grandview Ave
- 3 Grandview Ave
- 42 Stuart Ave Unit A1
- 2 Coldspring St
- 2 Leuvine St Unit 1
- 3 Wynne Rd
- 45 Maple St Unit 2E
- 40 Prospect Ave Unit 1A
- 40 Prospect Ave Unit 4g
- 34 Prospect St Unit 4H
- 5 Clarmore Dr Unit 2A
- 25 Maple St Unit 7
- 29 Van Buren Ave Unit K4
- 11 Bedford Ave Unit J1
- 14-1/2 Fairview Ave Unit C7
- 14 Fairview Ave Unit B
- 11 Bedford Ave Unit 1
- 16 Arch St Unit 6
- 24 Woodbury Ave Unit 1A
- 370 West Ave
- 1 Arch St Unit 6
- 11 Grandview Ave Unit 2
- 467 West Ave Unit 3041
- 467 West Ave
- 467 West Ave Unit 6027
- 467 West Ave Unit 4011
