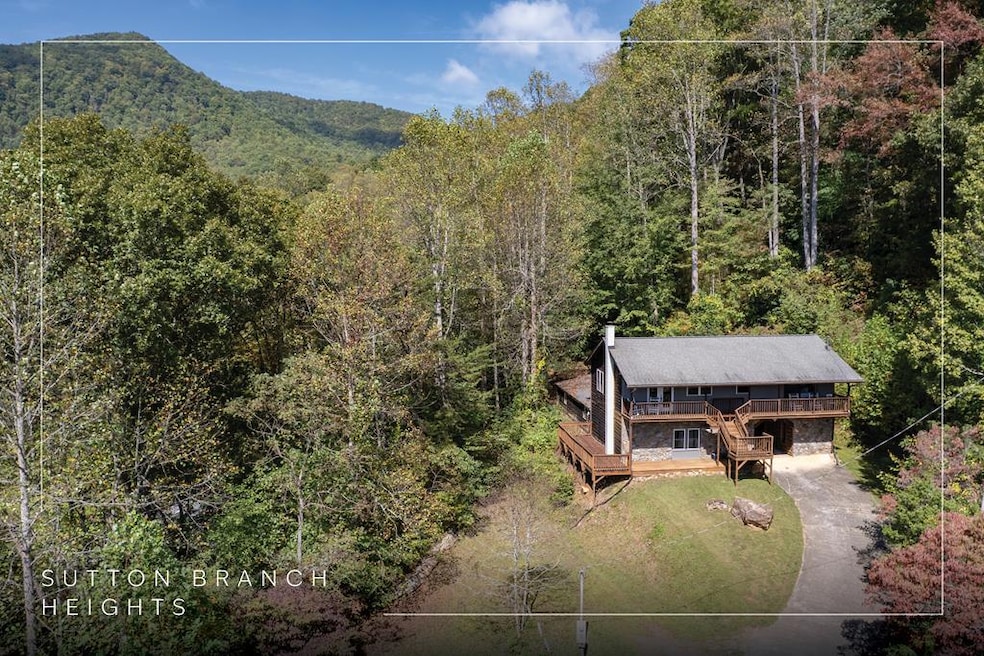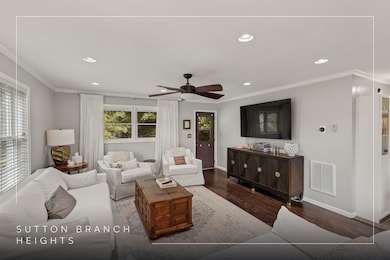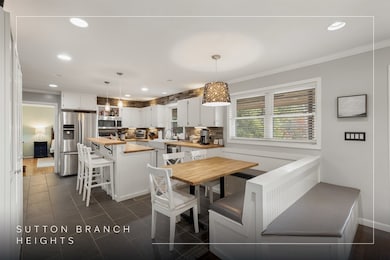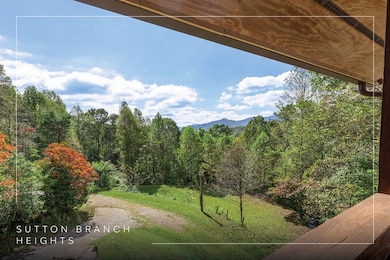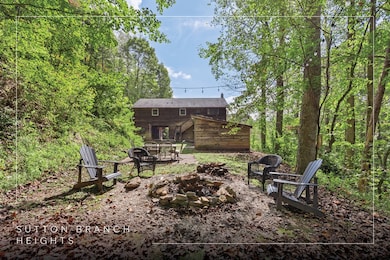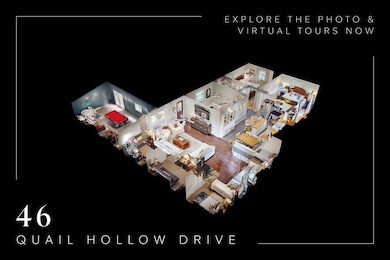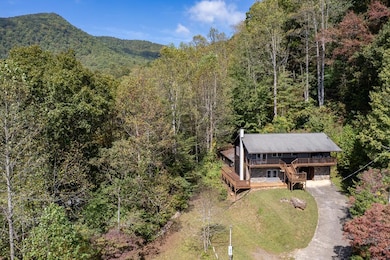Estimated payment $2,743/month
Highlights
- 2.42 Acre Lot
- Private Lot
- Wood Flooring
- Deck
- Recreation Room
- No HOA
About This Home
Nestled in the peaceful Greens Creek area just minutes from Sylva and Dillsboro, 46 Quail Hollow Drive offers comfort, privacy, and mountain charm in one inviting package. The home is offered with the adjoining Lot 23, securing the long-range view corridor and providing space for a future guest cottage, garden, or outdoor retreat. The open main level features bright living, dining, and kitchen spaces that flow easily together, perfect for gathering with family or friends, while the expansive deck showcases sweeping mountain views. The finished lower level includes a relaxed entertainment area with TV lounge and billiards space plus flexible bonus rooms ideal for guests, work, or creative pursuits. Two attached storage buildings that could serve as a workshop add practical function for mountain living and generous storage. As the last home on the road, it offers exceptional privacy yet convenient access to Sylva, Dillsboro, hiking, fishing, and Western Carolina University. With excellent rental performance, consistent bookings, and glowing guest reviews, this home is equally suited as a private getaway, investment property, or full-time mountain residence surrounded by nature.
Listing Agent
Silver Creek Real Estate Group, Inc. (Mls Only) Brokerage Phone: 8287431999 License #321498 Listed on: 10/09/2025
Home Details
Home Type
- Single Family
Est. Annual Taxes
- $1,612
Year Built
- Built in 1982
Lot Details
- 2.42 Acre Lot
- Private Lot
- Open Lot
Home Design
- Rustic Architecture
- Slab Foundation
- Shingle Roof
- Wood Siding
Interior Spaces
- 2-Story Property
- Ceiling Fan
- Window Screens
- Combination Kitchen and Dining Room
- Recreation Room
- Bonus Room
- Workshop
- Property Views
Kitchen
- Breakfast Bar
- Electric Oven or Range
- Microwave
- Dishwasher
- Kitchen Island
Flooring
- Wood
- Carpet
- Ceramic Tile
- Vinyl
Bedrooms and Bathrooms
- 3 Bedrooms
- Primary bedroom located on second floor
- 2 Full Bathrooms
- Bathtub Includes Tile Surround
Laundry
- Laundry on main level
- Dryer
- Washer
Parking
- No Garage
- Paved Parking
- Open Parking
Outdoor Features
- Deck
- Outdoor Storage
- Outbuilding
- Porch
Utilities
- Cooling Available
- Heat Pump System
- Well
- Electric Water Heater
- Septic Tank
Community Details
- No Home Owners Association
- Sutton Branch Heights Subdivision
- Stream
Listing and Financial Details
- Assessor Parcel Number 7620589368 & 7620589120
Map
Home Values in the Area
Average Home Value in this Area
Property History
| Date | Event | Price | List to Sale | Price per Sq Ft |
|---|---|---|---|---|
| 10/09/2025 10/09/25 | For Sale | $495,000 | -- | -- |
Source: Carolina Smokies Association of REALTORS®
MLS Number: 26042360
- 00 Sutton Branch Rd
- 10 Turkey Trot Trail
- 70 Kokopelli Place
- 0 Greenspire Dr
- 0 Forest Run Rd
- 44 Eagles Ridge Rd
- 14 Old Mater Farm Rd
- 848 Eagles Ridge Rd
- 0 Ivy Ridge Unit 26041961
- 165 Eagles Ridge Rd
- 831 Forest Run Rd
- 208 Ivy Ridge Cir
- Lot 16 Red Hawk Bluff
- Lot 26 Red Hawk Bluff
- 0 Lost Feather Ridge
- Lot #2 Fullwood Ln
- 296 Ivy Ridge Cir
- Lot 31 White Falcon Dr
- Lot #31 White Falcon Dr
- 66 Bear Paw Ridge
- 28 Brown Hollow Ln Unit Apart A
- 125 Berry Mountain Rd
- 33 Jaderian Mountain Rd
- 120 Jaderian Mountain Rd
- 29 Teaberry Rd Unit B
- 38 Westside Dr
- 22 Fair Friend Cir
- 35 Grad House Ln
- 55 Alta View Dr
- 47 Legacy Ln
- 129 Reservoir Ridge Dr Unit 122 Res Rdg Up - BR3
- 36 Peak Dr
- 826 Summit Ridge Rd
- 21 Idylwood Dr
- 608 Flowers Gap Rd
- 312 Overlook Ridge Rd Unit ID1065699P
- 328 Possum Trot Trail
- 33 T and Ln E
- 325 Reynolds Farm Rd
- 960 Robbins Rd
