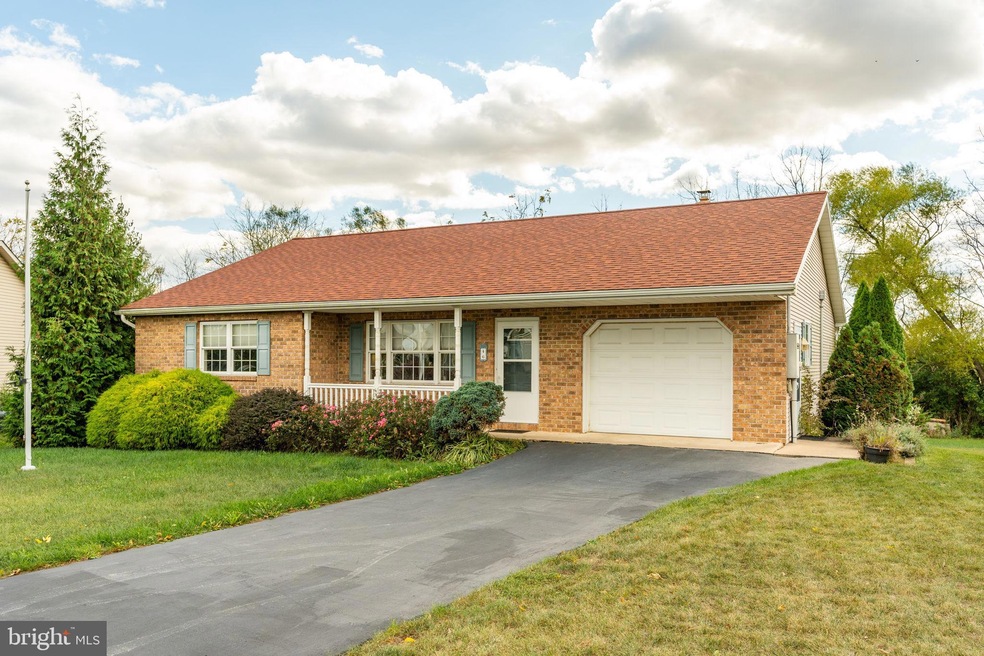
46 Ray Dr Denver, PA 17517
Highlights
- Rambler Architecture
- No HOA
- Forced Air Heating and Cooling System
About This Home
As of November 2024Welcome to 46 Ray Drive located on a quiet cul-de-sac, this exceptional 2 bedroom, 2 full bath rancher offers tranquil living on a 0.27 acre lot. The main level features an open concept kitchen, designed for easy access between cooking and dining with a breakfast bar. Highlights include ample storage, enclosed sunroom with a propane stove, trek deck, 2 pantries, first floor laundry, full basement and one car garage. Conveniently located to the PA Turnpike, Rte, 222 for an easy commute, this property is a must see!
Last Agent to Sell the Property
BHHS Fox & Roach-Blue Bell License #RS359219 Listed on: 10/16/2024

Home Details
Home Type
- Single Family
Est. Annual Taxes
- $4,847
Year Built
- Built in 1998
Lot Details
- 0.27 Acre Lot
Home Design
- Rambler Architecture
- Block Foundation
- Frame Construction
- Vinyl Siding
Interior Spaces
- 1,512 Sq Ft Home
- Property has 1 Level
- Basement Fills Entire Space Under The House
Bedrooms and Bathrooms
- 2 Main Level Bedrooms
- 2 Full Bathrooms
Parking
- 2 Parking Spaces
- 2 Driveway Spaces
Utilities
- Forced Air Heating and Cooling System
- Heating System Powered By Leased Propane
- Propane Water Heater
Community Details
- No Home Owners Association
- Muddy Creek Village Subdivision
Listing and Financial Details
- Assessor Parcel Number 080-01319-0-0000
Ownership History
Purchase Details
Home Financials for this Owner
Home Financials are based on the most recent Mortgage that was taken out on this home.Purchase Details
Home Financials for this Owner
Home Financials are based on the most recent Mortgage that was taken out on this home.Purchase Details
Purchase Details
Similar Homes in Denver, PA
Home Values in the Area
Average Home Value in this Area
Purchase History
| Date | Type | Sale Price | Title Company |
|---|---|---|---|
| Deed | $330,000 | None Listed On Document | |
| Deed | $330,000 | None Listed On Document | |
| Deed | $312,000 | -- | |
| Deed | -- | None Available | |
| Deed | $140,000 | None Available |
Mortgage History
| Date | Status | Loan Amount | Loan Type |
|---|---|---|---|
| Open | $320,100 | New Conventional | |
| Closed | $320,100 | New Conventional | |
| Previous Owner | $217,000 | New Conventional |
Property History
| Date | Event | Price | Change | Sq Ft Price |
|---|---|---|---|---|
| 11/19/2024 11/19/24 | Sold | $330,000 | 0.0% | $218 / Sq Ft |
| 10/16/2024 10/16/24 | For Sale | $330,000 | +5.8% | $218 / Sq Ft |
| 10/28/2022 10/28/22 | Sold | $312,000 | -2.2% | $206 / Sq Ft |
| 10/02/2022 10/02/22 | Pending | -- | -- | -- |
| 09/27/2022 09/27/22 | Price Changed | $319,000 | -3.3% | $211 / Sq Ft |
| 09/07/2022 09/07/22 | For Sale | $329,900 | -- | $218 / Sq Ft |
Tax History Compared to Growth
Tax History
| Year | Tax Paid | Tax Assessment Tax Assessment Total Assessment is a certain percentage of the fair market value that is determined by local assessors to be the total taxable value of land and additions on the property. | Land | Improvement |
|---|---|---|---|---|
| 2025 | $4,648 | $186,600 | $49,700 | $136,900 |
| 2024 | $4,648 | $186,600 | $49,700 | $136,900 |
| 2023 | $4,534 | $186,600 | $49,700 | $136,900 |
| 2022 | $4,414 | $186,600 | $49,700 | $136,900 |
| 2021 | $4,407 | $186,600 | $49,700 | $136,900 |
| 2020 | $4,407 | $186,600 | $49,700 | $136,900 |
| 2019 | $4,355 | $186,600 | $49,700 | $136,900 |
| 2018 | $3,306 | $186,600 | $49,700 | $136,900 |
| 2016 | $4,528 | $158,300 | $35,100 | $123,200 |
| 2015 | $3,354 | $158,300 | $35,100 | $123,200 |
| 2014 | $3,354 | $158,300 | $35,100 | $123,200 |
Agents Affiliated with this Home
-
Natalie Swartley

Seller's Agent in 2024
Natalie Swartley
BHHS Fox & Roach
(215) 620-2947
1 in this area
23 Total Sales
-
Sharon Witmer

Buyer's Agent in 2024
Sharon Witmer
RE/MAX
(717) 940-6347
2 in this area
55 Total Sales
-
Sherri Sweigert

Seller's Agent in 2022
Sherri Sweigert
Berkshire Hathaway HomeServices Homesale Realty
(717) 475-0501
17 in this area
76 Total Sales
-
datacorrect BrightMLS
d
Buyer's Agent in 2022
datacorrect BrightMLS
Non Subscribing Office
Map
Source: Bright MLS
MLS Number: PALA2058850
APN: 080-01319-0-0000
- 17 Sanderling Dr
- 39 Heron Dr
- 4 Homestead Dr
- 20 Hill Rd
- 3 Cameron Ct
- 42 Bissenden Way
- 22 Misty Meadow Dr
- 2 Bissenden Way
- 15 Winding Way
- 20 Cranberry Cir
- 180 Smokestown Rd
- 483 Panorama Dr
- 2101 Kramer Mill Rd
- 1361 Pieffer Hill Rd
- 1668 N Reading Rd
- 33 Stony Run Rd
- 256 W Valley Rd
- 72 Park St
- Bridgemont Plan at Hawk Valley Estates
- Sullivan Plan at Hawk Valley Estates






