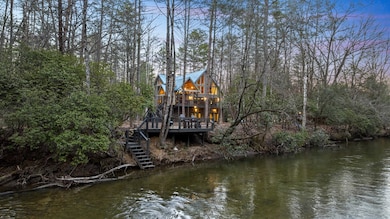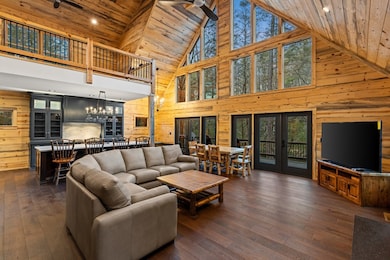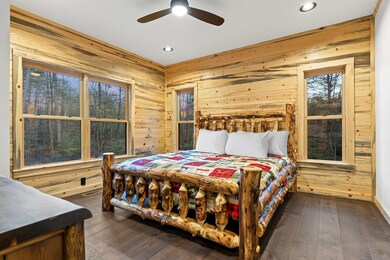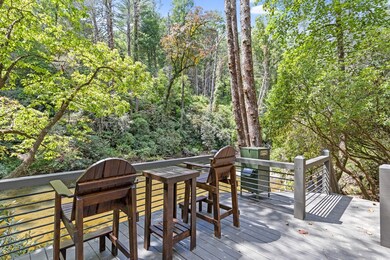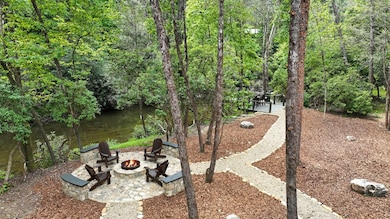46 Rivers End Way Suches, GA 30572
Estimated payment $11,300/month
Highlights
- Docks
- River View
- Cathedral Ceiling
- New Construction
- Deck
- Wood Flooring
About This Home
Pristine Riverfront Retreat on the Toccoa River ~Nestled on 2.5 acres with 200 feet of prime Toccoa River frontage, this property offers a rare opportunity to experience the natural beauty and tranquility of one of N Georgia's most scenic areas. Perfect for anglers, nature lovers, and those seeking ultimate privacy. This custom 3-bed, 3-bath home is a sanctuary surrounded by the peaceful sounds of the river and lush wooded landscapes.This designer home features soaring beetle kill pine ceilings, a stone fireplace, and expansive windows that bring the stunning river views inside. The chef's kitchen is designed for both beauty and functionality with top-of-the-line cabinetry, countertops, lighting and appliances. The open living and dining areas provide a perfect space to relax or entertain.The main level offers two bedrooms, including a master suite with en-suite bath. The upstairs master suite includes a double vanity bath and custom shower, with a loft area ideal for an office or additional lounge space. Premium finishes throughout complete the luxurious feel. Plus, Rec Room and Garage. Step outside and immerse yourself in nature; large decks, a covered porch, stone fireplace, and a fire pit, the outdoor spaces offer the perfect place to unwind and enjoy the riverfront setting. The riverside deck features a fish feeder, attracting trophy rainbow and brown trout, while bald eagles frequently soar above. The level land, with a mix of meadow and wooded areas, provides a private retreat in a peaceful, natural environment. Located in prime location with quiet seclusion in one of the most picturesque sections of the Toccoa River. Explore the National Forest or take in the nearby Swinging Bridge. Secluded yet close to Blue Ridge and Blairsville for dining, shopping, and outdoor activities, this home offers the best of both privacy and convenience. This is a truly unique opportunity to own a riverfront retreat in the heart of nature's beauty.Schedule your private tour now!
Listing Agent
Mountain Property Limited Brokerage Phone: 7067474020 License #147224 Listed on: 03/08/2025
Co-Listing Agent
Mountain Property Limited Brokerage Phone: 7067474020 License #420147
Home Details
Home Type
- Single Family
Year Built
- Built in 2024 | New Construction
Lot Details
- 2.51 Acre Lot
- River Front
Parking
- 2 Car Garage
- Driveway
- Open Parking
Property Views
- River
- Woods
- Mountain
Home Design
- Cabin
- Frame Construction
- Metal Roof
Interior Spaces
- 2,379 Sq Ft Home
- 3-Story Property
- Furnished
- Sheet Rock Walls or Ceilings
- Cathedral Ceiling
- Ceiling Fan
- 2 Fireplaces
- Insulated Windows
- Unfinished Basement
- Basement Fills Entire Space Under The House
Kitchen
- Range
- Microwave
- Dishwasher
Flooring
- Wood
- Concrete
- Tile
Bedrooms and Bathrooms
- 3 Bedrooms
- Primary Bedroom Upstairs
- 3 Full Bathrooms
Laundry
- Laundry on main level
- Dryer
- Washer
Outdoor Features
- Docks
- Deck
- Covered Patio or Porch
- Fire Pit
Utilities
- Central Heating and Cooling System
- Dual Heating Fuel
- Well
- Septic Tank
Community Details
- No Home Owners Association
- Toccoa Valley Subdivision
Listing and Financial Details
- Tax Lot 5
- Assessor Parcel Number 0003 01607
Map
Home Values in the Area
Average Home Value in this Area
Property History
| Date | Event | Price | Change | Sq Ft Price |
|---|---|---|---|---|
| 03/08/2025 03/08/25 | For Sale | $1,799,000 | -- | $756 / Sq Ft |
Source: Northeast Georgia Board of REALTORS®
MLS Number: 413761
- 130 Rivers End Trail
- 67 Big Tree Rd
- 312 White Pine Trail
- Lt 56,57 Hemlock Dr
- Lot 61 White Pine Trail
- 76 River Forest Place
- 76 River Forest Place Unit D
- 487 White Pine Trail
- 33 Spruce Dr
- 133 Hemlock Dr
- 167 Halls Hidden Cove
- Lot 22 Woodeye Cir
- 24444 Morganton Hwy
- 0 Coopers Creek Rd Unit 10360775
- 24376 Morganton Hwy
- 28452 Morganton Hwy
- 0 Old Rock Creek Rd Unit 7619593
- 0 Old Rock Creek Rd Unit 10569014
- 47 Downy Rd
- 992 Coopers Creek Rd
- 44 Ridge Top Ln
- 348 the Forest Has Eyes
- 121 Hawks Nest Ln
- 9947 Doublehead Gap Rd
- 224 E Ridge Ln
- 130 Lee-Harkins Rd
- 22 Green Mountain Ct Unit ID1264827P
- 78 No-Where Rd
- 12293 Old Highway 76
- 56 Puff Hill Dr
- 181 Coosa Run
- LT 62 Waterside Blue Ridge
- 568 Prince Dr
- 334 Prince Dr
- 921 Ridge Peak View
- 233 Cypress Edge Dr
- 423 Laurel Creek Rd
- 376 Crestview Dr
- 66 Evening Shadows Rd Unit ID1269722P
- Unit 33 Grove Loop

