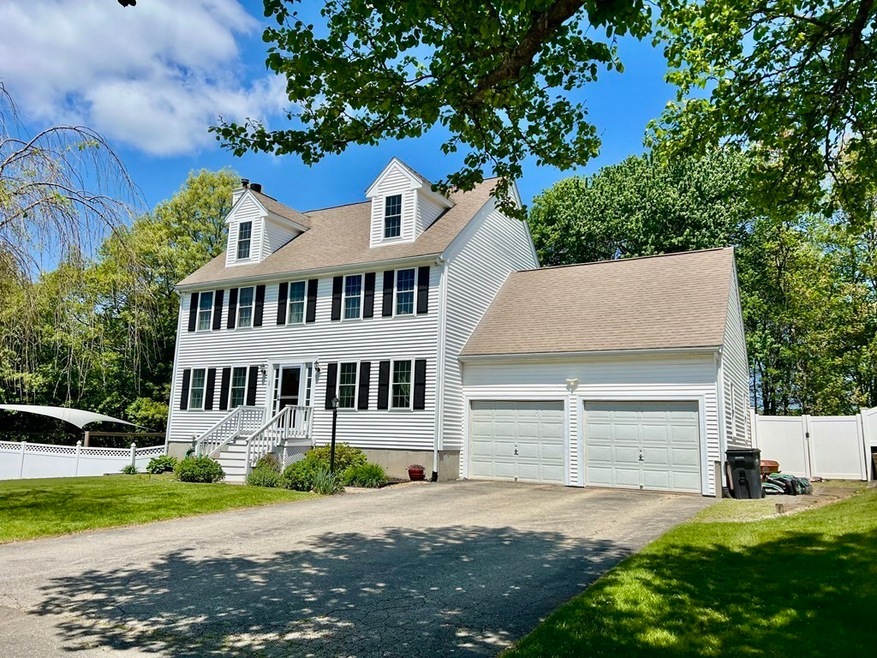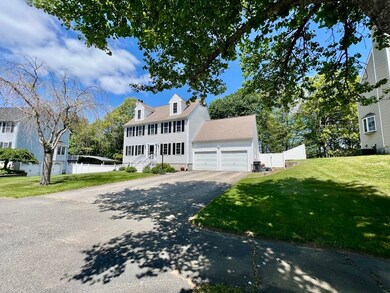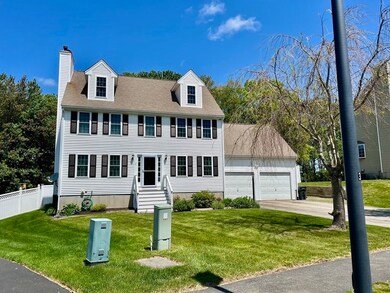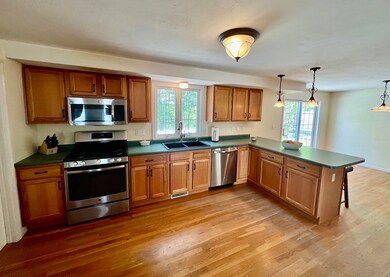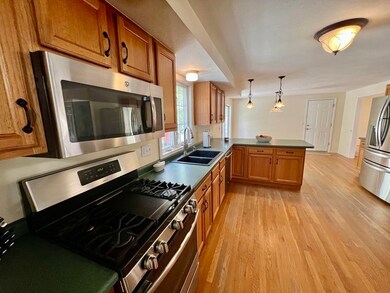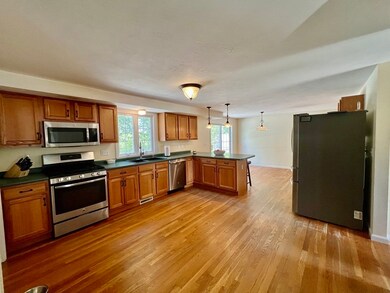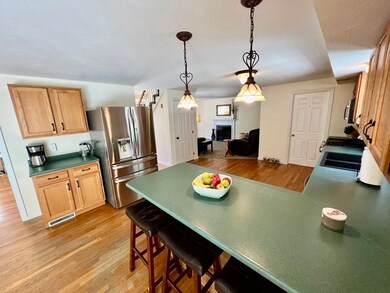
46 Russett Hill Rd Haverhill, MA 01830
East Parish NeighborhoodHighlights
- Open Floorplan
- Deck
- Bonus Room
- Colonial Architecture
- Wood Flooring
- No HOA
About This Home
As of June 2023Get ready to fall in love with this stunning 4-bedroom, 3.5-bathroom colonial in a highly sought-after neighborhood. The first floor is perfect for entertaining, with a spacious eat-in kitchen that opens to a cozy fireplaced family room and elegant formal dining room. Enjoy your morning coffee on the large deck overlooking the fenced yard. The second floor features a master bedroom with a large walk-in closet and master bath, as well as 2 other generously sized bedrooms. The finished 3rd floor has an additional bedroom and a large playroom or office area. The lower level is an entertainer's dream, featuring a great room and game room with a wet bar and 3/4 bath. This home also includes a 2-car garage, a 4-year young heating system and hot water tank, a 5-year-old 1/2 bath with laundry, and so much more. Near major Hwys and 2 Nature trails "Pear Trail & Kenoza/Isaac Merrill Park. OFFER DEADLINE: Monday May 22, 2023 at 4:00pm.
Home Details
Home Type
- Single Family
Est. Annual Taxes
- $6,217
Year Built
- Built in 1998
Lot Details
- 0.35 Acre Lot
- Fenced
- Cleared Lot
- Garden
Parking
- 2 Car Attached Garage
- Driveway
- Open Parking
Home Design
- Colonial Architecture
- Frame Construction
- Shingle Roof
- Concrete Perimeter Foundation
Interior Spaces
- 2,999 Sq Ft Home
- Open Floorplan
- Wet Bar
- Insulated Windows
- Insulated Doors
- Living Room with Fireplace
- Bonus Room
- Play Room
- Storm Doors
Kitchen
- Range
- Microwave
- Dishwasher
Flooring
- Wood
- Wall to Wall Carpet
- Vinyl
Bedrooms and Bathrooms
- 4 Bedrooms
- Primary bedroom located on second floor
Laundry
- Laundry on main level
- Dryer
- Washer
Finished Basement
- Basement Fills Entire Space Under The House
- Interior Basement Entry
Outdoor Features
- Bulkhead
- Deck
Schools
- Golden Hill Elementary School
- Nettle Middle School
- Haverhill High School
Utilities
- Forced Air Heating and Cooling System
- Heating System Uses Natural Gas
- Natural Gas Connected
- Gas Water Heater
Community Details
- No Home Owners Association
Listing and Financial Details
- Legal Lot and Block 16 / 5
- Assessor Parcel Number M:0459 B:00005 L:16,1924912
Ownership History
Purchase Details
Similar Homes in Haverhill, MA
Home Values in the Area
Average Home Value in this Area
Purchase History
| Date | Type | Sale Price | Title Company |
|---|---|---|---|
| Deed | $205,268 | -- |
Mortgage History
| Date | Status | Loan Amount | Loan Type |
|---|---|---|---|
| Open | $622,250 | Purchase Money Mortgage | |
| Closed | $268,156 | Stand Alone Refi Refinance Of Original Loan | |
| Closed | $322,050 | New Conventional | |
| Closed | $127,000 | No Value Available | |
| Closed | $209,200 | No Value Available |
Property History
| Date | Event | Price | Change | Sq Ft Price |
|---|---|---|---|---|
| 06/27/2023 06/27/23 | Sold | $655,000 | +3.1% | $218 / Sq Ft |
| 05/23/2023 05/23/23 | Pending | -- | -- | -- |
| 05/17/2023 05/17/23 | For Sale | $635,000 | +87.3% | $212 / Sq Ft |
| 08/24/2012 08/24/12 | Sold | $339,000 | -0.3% | $137 / Sq Ft |
| 06/19/2012 06/19/12 | Pending | -- | -- | -- |
| 03/12/2012 03/12/12 | For Sale | $339,900 | -- | $137 / Sq Ft |
Tax History Compared to Growth
Tax History
| Year | Tax Paid | Tax Assessment Tax Assessment Total Assessment is a certain percentage of the fair market value that is determined by local assessors to be the total taxable value of land and additions on the property. | Land | Improvement |
|---|---|---|---|---|
| 2025 | $6,803 | $635,200 | $201,600 | $433,600 |
| 2024 | $6,483 | $609,300 | $191,500 | $417,800 |
| 2023 | $6,217 | $557,600 | $174,700 | $382,900 |
| 2022 | $5,892 | $463,200 | $154,500 | $308,700 |
| 2021 | $5,811 | $432,400 | $147,800 | $284,600 |
| 2020 | $5,760 | $423,500 | $146,100 | $277,400 |
| 2019 | $5,651 | $405,100 | $127,700 | $277,400 |
| 2018 | $5,534 | $388,100 | $127,700 | $260,400 |
| 2017 | $5,405 | $360,600 | $114,200 | $246,400 |
| 2016 | $5,464 | $355,700 | $114,200 | $241,500 |
| 2015 | $5,460 | $355,700 | $114,200 | $241,500 |
Agents Affiliated with this Home
-

Seller's Agent in 2023
Dorothy Mills
Coldwell Banker Realty
(603) 540-1930
1 in this area
114 Total Sales
-

Buyer's Agent in 2023
Kelli Gilbride
(978) 866-2174
1 in this area
154 Total Sales
-

Seller's Agent in 2012
Sherry Bourque
Diamond Key Real Estate
(978) 852-4147
3 in this area
237 Total Sales
Map
Source: MLS Property Information Network (MLS PIN)
MLS Number: 73113052
APN: HAVE-000459-000005-000016
- 230 Amesbury Rd
- 14 Corliss Hill Rd
- 21 Gile St
- 0 Edgehill Rd
- 39 Longview St
- 47 Newton Rd
- 48 Newton Rd
- 3 Michael Ln
- 11 Solitaire Dr
- 539 E Broadway
- 374 Kenoza St
- 181 Crosby Street Extension
- 366 Kenoza St
- 120 Gale Ave
- 58 Woodland Park Dr Unit 58
- 889 Amesbury Rd
- 311 Mill St
- 29 Saltonstall Rd
- 100 Lawrence St Unit 18
- 9 Maplewood Terrace
