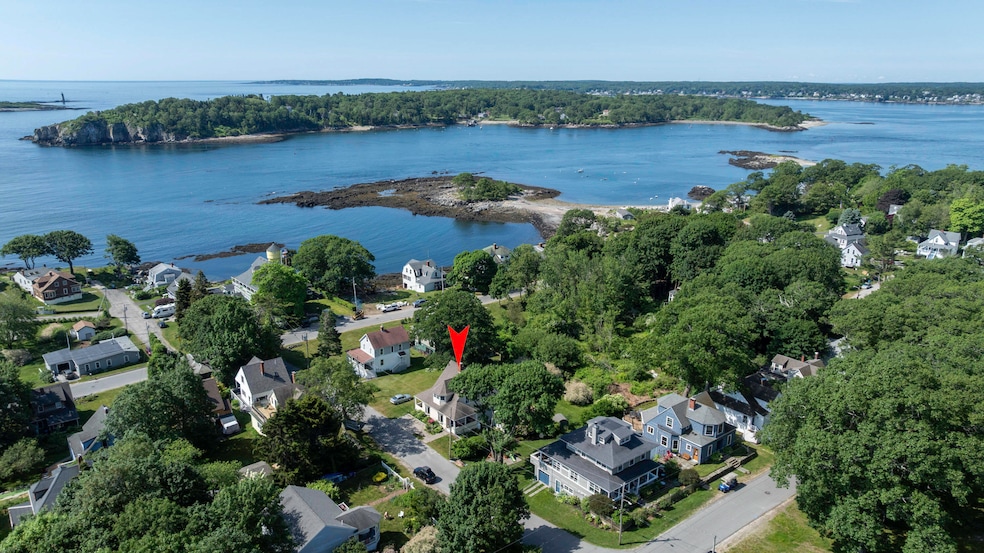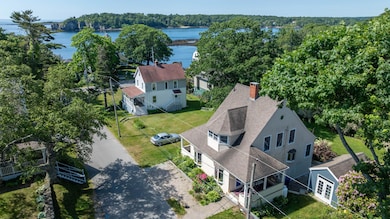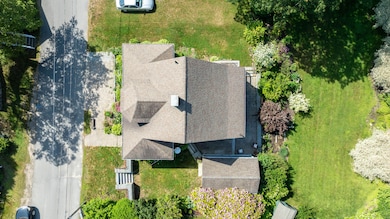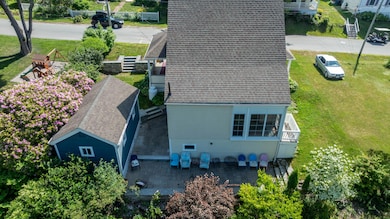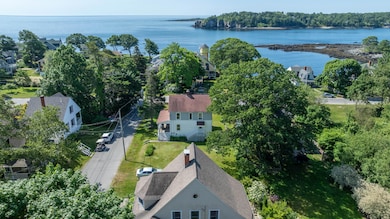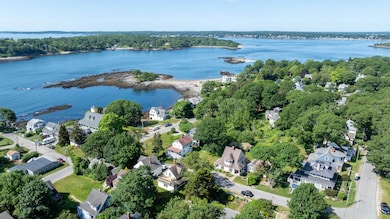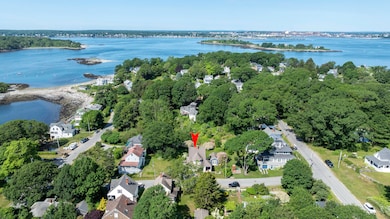46 Ryefield St Peaks Island, ME 04108
Peaks Island NeighborhoodEstimated payment $5,389/month
Highlights
- Scenic Views
- Wood Flooring
- 1 Fireplace
- Island Location
- New Englander Architecture
- 3-minute walk to Peaks Island Reserve
About This Home
''SERENDIPITY COTTAGE'' Ryefield Street is a special enclave of charming island cottages just up the hill from the historic Fifth Maine Regiment Building. You are just minutes away from the rocky coast, Ryefield Cove and Picnic Point. The summer porches are where you will hangout with friends, have morning coffee and entertain on warm, breezy evenings. The house has been modernized within the last 15 years for year-round comfort with poured foundation, windows, siding, lined chimney, wood stove, kitchen, HVAC system, furnace, patio, stonework, hardscaping, irrigation system and an outbuilding. Featuring an enclosed porch area, living room, dining area, breakfast nook, eat-in kitchen with tinned ceiling, pantry, 2 baths and 3 bedrooms. Spend the day on the beach or take a refreshing dip in the cove before your evening festivities. There's nothing better than falling asleep to the sound of the fog horns & bell buoys. Serendipity is smiling down upon you!!!!
Home Details
Home Type
- Single Family
Est. Annual Taxes
- $6,460
Year Built
- Built in 1905
Lot Details
- 3,920 Sq Ft Lot
- Property is zoned IR-2
Home Design
- New Englander Architecture
- Cottage
- Shingle Roof
Interior Spaces
- 1,529 Sq Ft Home
- 1 Fireplace
- Wood Flooring
- Scenic Vista Views
- Interior Basement Entry
- Breakfast Area or Nook
Bedrooms and Bathrooms
- 3 Bedrooms
- 2 Full Bathrooms
Outdoor Features
- Patio
- Outbuilding
- Porch
Location
- Island Location
Utilities
- Cooling Available
- Forced Air Heating System
- Heat Pump System
Community Details
- No Home Owners Association
Listing and Financial Details
- Legal Lot and Block 46 / D
- Assessor Parcel Number PTLD-000084-D000002-000001
Map
Home Values in the Area
Average Home Value in this Area
Tax History
| Year | Tax Paid | Tax Assessment Tax Assessment Total Assessment is a certain percentage of the fair market value that is determined by local assessors to be the total taxable value of land and additions on the property. | Land | Improvement |
|---|---|---|---|---|
| 2024 | $6,798 | $452,900 | $167,800 | $285,100 |
| 2023 | $6,526 | $452,900 | $167,800 | $285,100 |
| 2022 | $6,164 | $452,900 | $167,800 | $285,100 |
| 2021 | $5,883 | $452,900 | $167,800 | $285,100 |
| 2020 | $7,191 | $308,500 | $188,500 | $120,000 |
| 2019 | $7,191 | $308,500 | $188,500 | $120,000 |
| 2018 | $6,935 | $308,500 | $188,500 | $120,000 |
| 2017 | $6,679 | $308,500 | $188,500 | $120,000 |
| 2016 | $6,512 | $308,500 | $188,500 | $120,000 |
| 2015 | $6,364 | $308,500 | $188,500 | $120,000 |
| 2014 | $6,170 | $308,500 | $188,500 | $120,000 |
Property History
| Date | Event | Price | List to Sale | Price per Sq Ft |
|---|---|---|---|---|
| 09/28/2025 09/28/25 | Price Changed | $925,000 | -1.6% | $605 / Sq Ft |
| 07/01/2025 07/01/25 | For Sale | $940,000 | -- | $615 / Sq Ft |
Purchase History
| Date | Type | Sale Price | Title Company |
|---|---|---|---|
| Interfamily Deed Transfer | -- | -- |
Source: Maine Listings
MLS Number: 1628819
APN: PTLD-000084-000000-D002001
- 111 Spruce Ave
- 151 Brackett Ave
- 95 Herman Ave
- 85 Upper A St
- 4 Wiley St
- 22 Boathouse Way
- 364 Island Ave
- 562 Island Ave
- 109 Reed Ave
- 1 Channel Rd
- 159 Diamond Ave
- 63 Cloyster Rd
- 2 Drew Rd
- 148 Breakwater Dr Unit 804
- 148 Breakwater Dr Unit 201
- 148 Breakwater Dr Unit 204
- 148 Breakwater Dr Unit 513
- 149 Fort Rd Unit 6
- 50 Surfsite Rd
- 6 Quartermaster Ct
- 23 Graffam Rd
- 11 Henry St
- 24 Myrtle Ln
- 248 Preble St Unit 2
- 16 Grand St
- 111 Summit Terrace
- 60 Woodland Rd
- 182 Margaret St
- 95 Beckett St Unit 2
- 27B Mountfort St
- 8 Quebec St Unit 1
- 62 India St Unit 405
- 59 Cumberland Ave Unit 59 #2
- 167 Newbury St Unit 206
- 67 North St Unit Apartment #1
- 10 Exchange St Unit 303
- 10 Exchange St Unit 411
- 99 Silver St Unit 4-6
- 438 Fore St Unit 3A
- 9 Mayo St Unit Apartment #1
