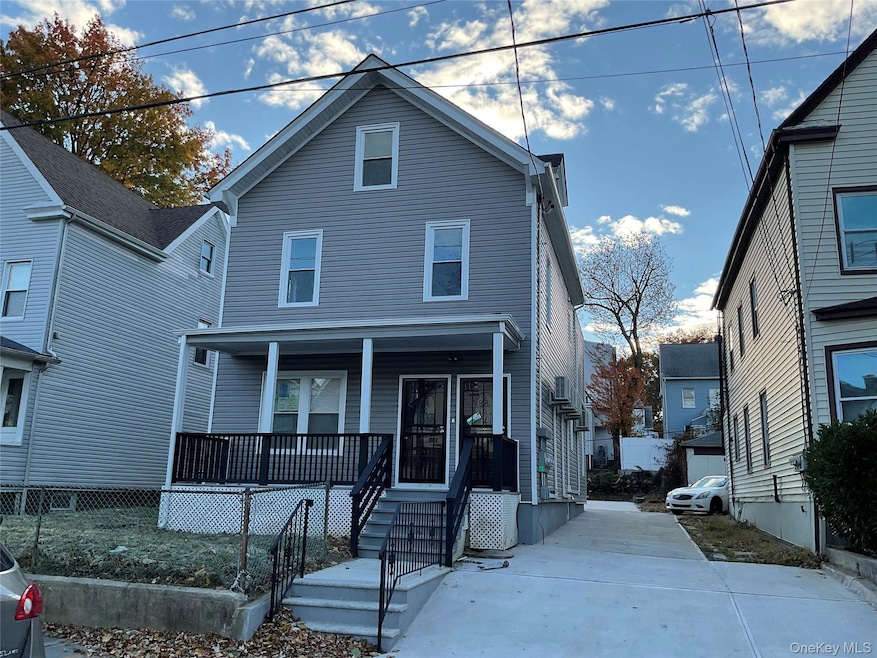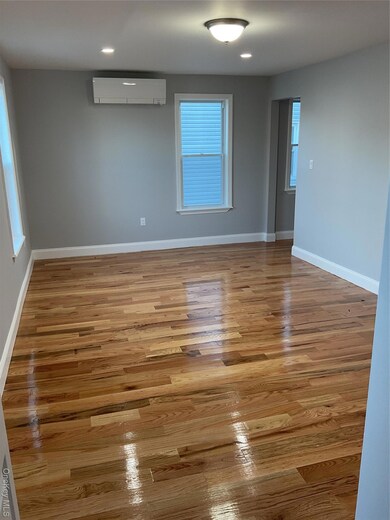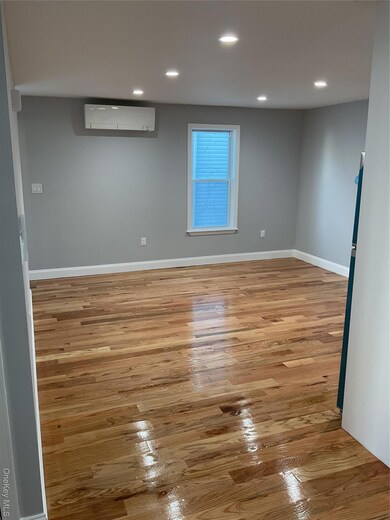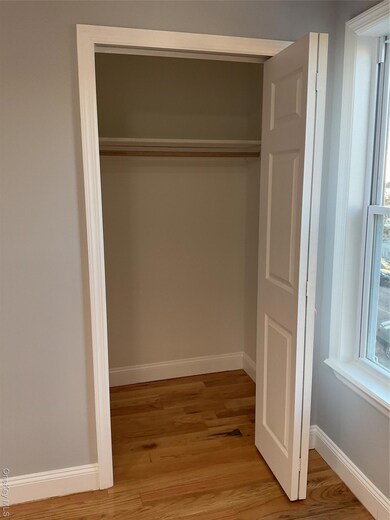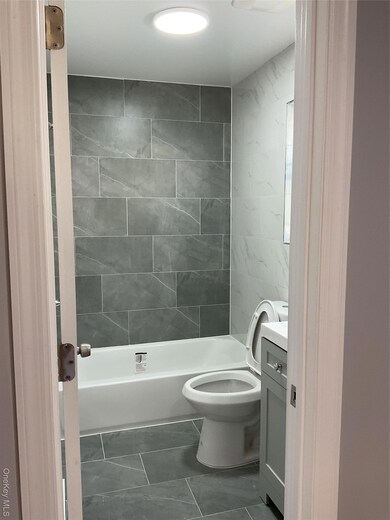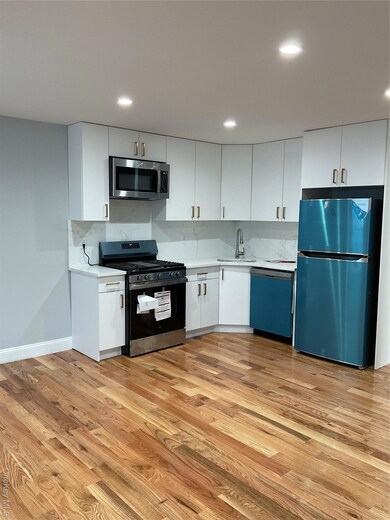46 S 12th Ave Unit 2 Mount Vernon, NY 10550
Highlights
- Colonial Architecture
- Granite Countertops
- Stainless Steel Appliances
- Wood Flooring
- Neighborhood Views
- New Windows
About This Home
Spacious 2 bedroom duplex that was totally renovated and updated with its own private entrance. Each room has its own heating and cooling unit for your comfort. The living room, kitchen & dining, and a full bath are located on the first floor and on the second floor you have 2 large bedrooms and another full standing shower with glass sliding door. There are plenty of closet space with 1 walk-in closet. The Mount Vernon West metro north station is just 0.7 miles away and the Mount Vernon East station is only 1.3 miles away. Apply with this link:
Listing Agent
William Raveis Real Estate Brokerage Phone: 914-723-1331 License #10301213420 Listed on: 11/25/2025

Property Details
Home Type
- Multi-Family
Year Built
- Built in 1940
Lot Details
- No Common Walls
- East Facing Home
- Private Entrance
Home Design
- Colonial Architecture
- Entry on the 1st floor
- Aluminum Siding
Interior Spaces
- 1,200 Sq Ft Home
- 3-Story Property
- New Windows
- Insulated Windows
- Wood Flooring
- Neighborhood Views
Kitchen
- Eat-In Kitchen
- Oven
- Gas Range
- Microwave
- Dishwasher
- Stainless Steel Appliances
- Granite Countertops
Bedrooms and Bathrooms
- 2 Bedrooms
- 2 Full Bathrooms
Laundry
- Dryer
- Washer
Schools
- Cecil H Parker Elementary School
- Benjamin Turner Middle School
- Mt Vernon High School
Utilities
- Multiple cooling system units
- Heating Available
- Tankless Water Heater
Listing and Financial Details
- Rent includes grounds care, recycling, sewer, snow removal, trash collection, water
- 12-Month Minimum Lease Term
Community Details
Recreation
- Community Playground
- Park
Pet Policy
- Call for details about the types of pets allowed
Map
Source: OneKey® MLS
MLS Number: 932197
- 109 S 12th Ave
- 18 S 11th Ave
- 1 S 13th Ave Unit 46
- 5 S 15th Ave
- 109 Vista Place
- 137 S 14th Ave
- 134 Vista Place
- 148 S 13th Ave
- 37 S Bleeker St
- 149 S 10th Ave
- 37 S 8th Ave
- 65 W 2nd St Unit 4
- 65 W 2nd St Unit 7
- 65 W 2nd St Unit 5
- 65 W 2nd St Unit 2
- 65 W 2nd St Unit 3
- 65 W 2nd St Unit 8
- 65 W 2nd St Unit 6
- 21 S 8th Ave
- 807 E 242nd St
- 131 S 14th Ave Unit 1
- 131 S 14th Ave Unit 2
- 137 S 12th Ave
- 11 Beach St
- 119 Mount Vernon Ave Unit 2W
- 119 Mount Vernon Ave Unit 2E
- 119 Mount Vernon Ave Unit 3W
- 119 Mount Vernon Ave Unit 3E
- 252 S 10th Ave Unit 2F
- 735 Cranford Ave
- 139 W 4th St Unit 3rd
- 30-32 N Terrace Ave Unit 2L
- 30 N Terrace Ave
- 56 N 10th Ave
- 314 S 9th Ave Unit 1 FL
- 112 N 6th Ave Unit 1
- 4626 Richardson Ave Unit 2
- 4421 Murdock Ave
- 412 Bronx River Rd
- 238 S 3rd Ave
