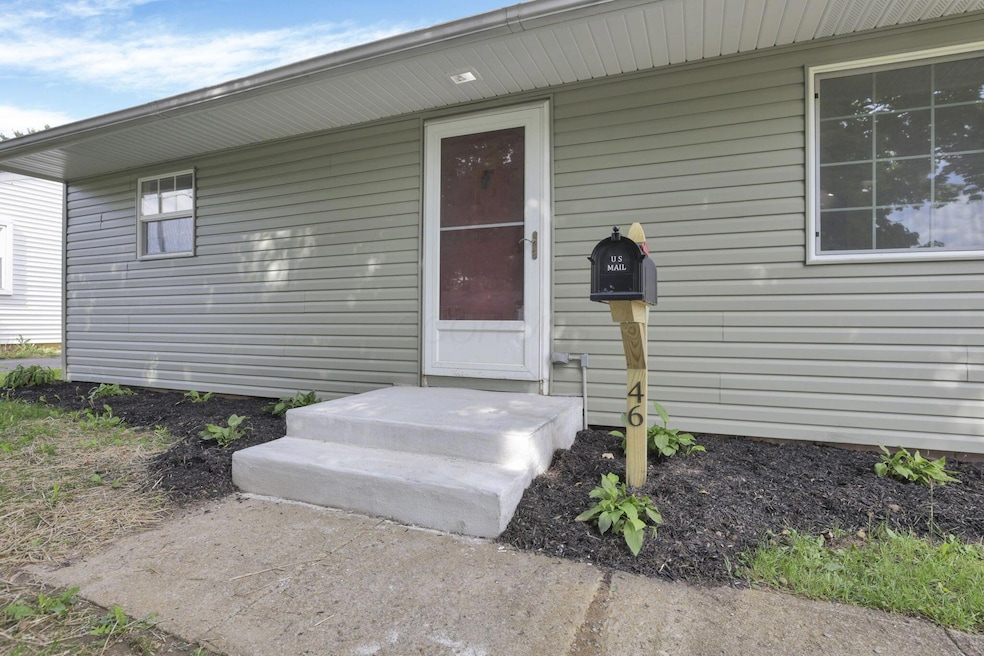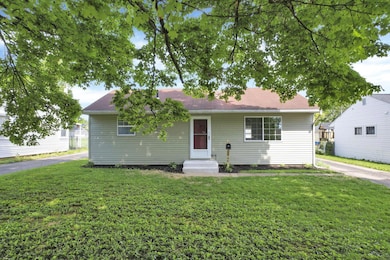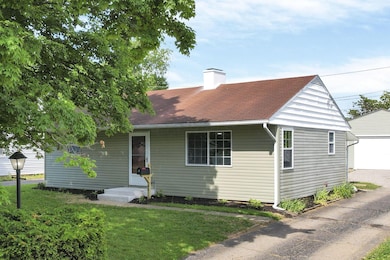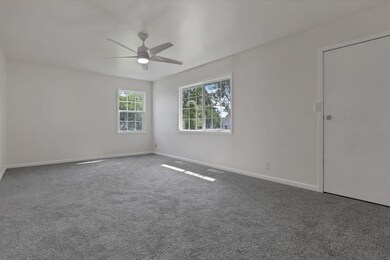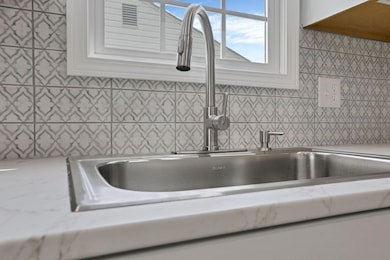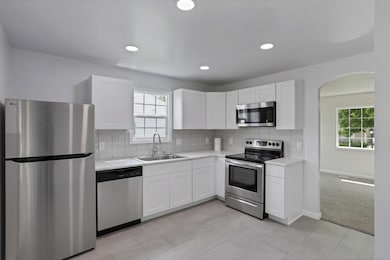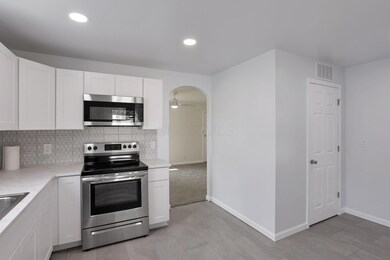
46 S 24th St Newark, OH 43055
Highlights
- No Units Above
- No HOA
- Patio
- Ranch Style House
- 2 Car Detached Garage
- Central Air
About This Home
As of June 2025Welcome to this renovated ranch home where everything has been updated so you don't have to lift a finger. From the moment you pull up, you'll notice the clean curb appeal with freshly poured front steps and new landscaping. Step inside to a bright, open living space with all new drywall, paint, trim, and carpet. Every surface has been redone, giving the home a fresh, modern feel throughout.
Natural light pours in through brand new energy-efficient windows in every room. The living area flows seamlessly into the completely remodeled kitchen, which features white cabinets, stainless steel appliances, new countertops, a tile backsplash, and a deep stainless steel sink. The kitchen and dining area are finished with large-format tile flooring and recessed lighting for a clean, contemporary look.
The full bathroom has been rebuilt with new tile flooring, a tiled surround, fresh fixtures, and modern finishes. A new hot water tank has been installed, ensuring comfort and efficiency. Even the details were covered—every door, outlet, light switch, and vent is brand new.
Out back, you'll find a covered porch that's perfect for relaxing or entertaining, along with a detached garage with a new roof that offers plenty of storage and parking. The garage provides excellent utility space, whether you need a workshop, extra storage, or secure off-street parking.
This home sits in a quiet, convenient location near schools, parks, and shopping. Whether you're a first-time homebuyer, downsizer, or investor looking for a turnkey rental, this property delivers quality, comfort, and value in one package. Everything is done—just move in and enjoy.
Last Agent to Sell the Property
Kiger Realty License #2018004483 Listed on: 05/30/2025
Home Details
Home Type
- Single Family
Est. Annual Taxes
- $1,633
Year Built
- Built in 1955
Lot Details
- 7,405 Sq Ft Lot
- No Common Walls
- No Units Located Below
Parking
- 2 Car Detached Garage
Home Design
- Ranch Style House
- Block Foundation
- Vinyl Siding
Interior Spaces
- 864 Sq Ft Home
- Insulated Windows
- Carpet
- Crawl Space
- Laundry on main level
Kitchen
- Microwave
- Dishwasher
Bedrooms and Bathrooms
- 3 Main Level Bedrooms
- 1 Full Bathroom
Outdoor Features
- Patio
Utilities
- Central Air
- Heating System Uses Gas
Community Details
- No Home Owners Association
Listing and Financial Details
- Assessor Parcel Number 054-217902-00.000
Ownership History
Purchase Details
Home Financials for this Owner
Home Financials are based on the most recent Mortgage that was taken out on this home.Purchase Details
Purchase Details
Purchase Details
Similar Homes in Newark, OH
Home Values in the Area
Average Home Value in this Area
Purchase History
| Date | Type | Sale Price | Title Company |
|---|---|---|---|
| Warranty Deed | $219,000 | Ambassador Title | |
| Sheriffs Deed | $105,400 | None Listed On Document | |
| Interfamily Deed Transfer | -- | None Available | |
| Interfamily Deed Transfer | -- | None Available |
Mortgage History
| Date | Status | Loan Amount | Loan Type |
|---|---|---|---|
| Open | $215,033 | FHA | |
| Closed | $7,665 | New Conventional | |
| Previous Owner | $76,526 | Unknown | |
| Previous Owner | $47,510 | Unknown |
Property History
| Date | Event | Price | Change | Sq Ft Price |
|---|---|---|---|---|
| 06/27/2025 06/27/25 | Sold | $219,000 | +4.3% | $253 / Sq Ft |
| 05/30/2025 05/30/25 | For Sale | $209,900 | -- | $243 / Sq Ft |
Tax History Compared to Growth
Tax History
| Year | Tax Paid | Tax Assessment Tax Assessment Total Assessment is a certain percentage of the fair market value that is determined by local assessors to be the total taxable value of land and additions on the property. | Land | Improvement |
|---|---|---|---|---|
| 2024 | $2,177 | $40,780 | $16,490 | $24,290 |
| 2023 | $9,593 | $40,780 | $16,490 | $24,290 |
| 2022 | $1,241 | $30,880 | $10,890 | $19,990 |
| 2021 | $1,301 | $30,880 | $10,890 | $19,990 |
| 2020 | $1,331 | $30,880 | $10,890 | $19,990 |
| 2019 | $1,046 | $23,350 | $9,070 | $14,280 |
| 2018 | $1,046 | $0 | $0 | $0 |
| 2017 | $1,001 | $0 | $0 | $0 |
| 2016 | $978 | $0 | $0 | $0 |
| 2015 | $1,000 | $0 | $0 | $0 |
| 2014 | $640 | $0 | $0 | $0 |
| 2013 | $2,619 | $0 | $0 | $0 |
Agents Affiliated with this Home
-

Seller's Agent in 2025
Jasson Farrier
Kiger Realty
(714) 335-7388
12 in this area
43 Total Sales
-
J
Buyer's Agent in 2025
Jennifer Pettit
EXP Realty, LLC
(740) 641-4047
22 in this area
62 Total Sales
Map
Source: Columbus and Central Ohio Regional MLS
MLS Number: 225019280
APN: 054-217902-00.000
