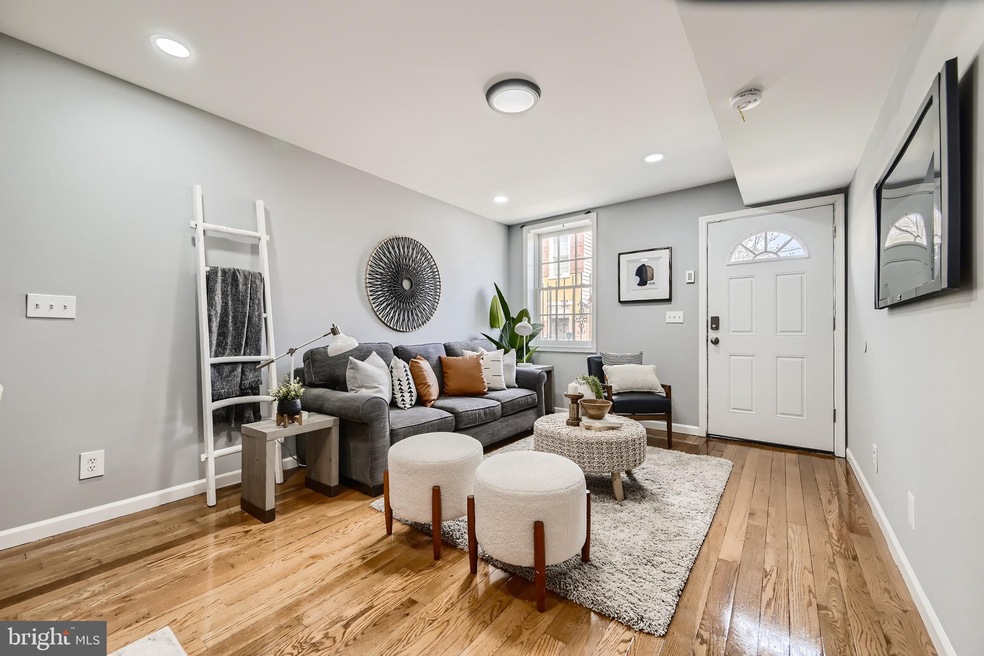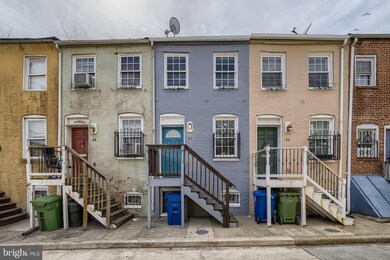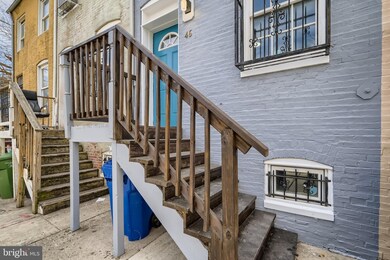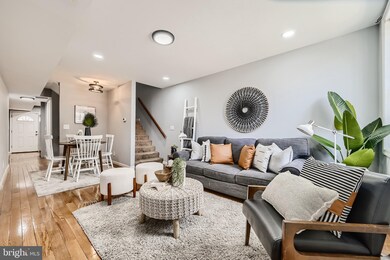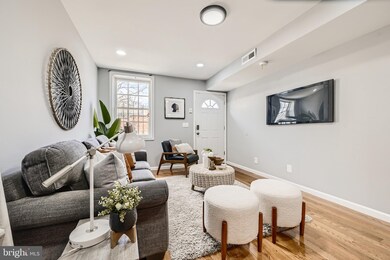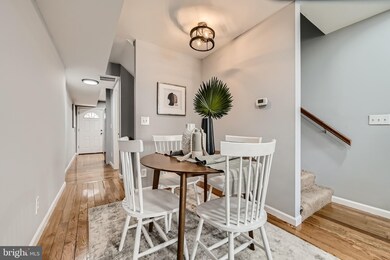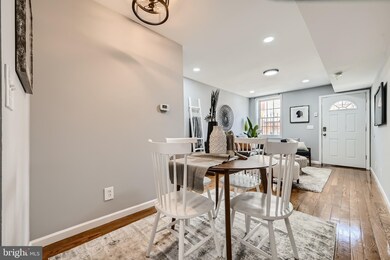
46 S Stockton St Baltimore, MD 21223
Hollins Market NeighborhoodHighlights
- Federal Architecture
- Recessed Lighting
- Combination Dining and Living Room
- No HOA
- Forced Air Heating and Cooling System
- 4-minute walk to Union Square Park
About This Home
As of September 2022Welcome Home! Don't miss this opportunity to own in historic Hollins Market! Enter the main level of this interior, Federal style townhome and be greeted by a spacious combination living/dining, gleaming hardwood floors covering the length of the level, as well as both natural and recessed lighting. The kitchen is nestled in the rear of the home where the u-shaped design with granite counters offer generous amounts of space for storage and cooking. Before reaching kitchen, you'll pass a half bath and entry to the finished lower level, boasting the third bedroom and second full bath. On the upper level, the first two bedrooms are situated, one each, in the front and rear of the home, and the first full bath, with washer & dryer, centered in a separating hallway. The backyard offers a roomy deck and sizable yard. This home is perfect for first time buyers looking for a great starter home, investors looking to add to their portfolio, professionals looking to live near they work, and even buyers looking to downsize and settle down in the city! This home is steps from historic Hollins Market, The B&O Railroad Museum, downtown and the Inner Harbor, M&T Bank Stadium and Oriole Park at Camden Yards, and many major highways! Schedule your appointment today!
Last Agent to Sell the Property
Century 21 Harris Hawkins & Co. License #RSR005173 Listed on: 04/25/2022
Townhouse Details
Home Type
- Townhome
Est. Annual Taxes
- $1,694
Year Built
- Built in 1920
Lot Details
- 876 Sq Ft Lot
Parking
- On-Street Parking
Home Design
- Federal Architecture
- Brick Exterior Construction
Interior Spaces
- Property has 3 Levels
- Recessed Lighting
- Combination Dining and Living Room
- Finished Basement
Bedrooms and Bathrooms
Utilities
- Forced Air Heating and Cooling System
- Electric Water Heater
Community Details
- No Home Owners Association
- Hollins Market Subdivision
Listing and Financial Details
- Tax Lot 077
- Assessor Parcel Number 0318070233 077
Ownership History
Purchase Details
Home Financials for this Owner
Home Financials are based on the most recent Mortgage that was taken out on this home.Purchase Details
Home Financials for this Owner
Home Financials are based on the most recent Mortgage that was taken out on this home.Purchase Details
Similar Homes in Baltimore, MD
Home Values in the Area
Average Home Value in this Area
Purchase History
| Date | Type | Sale Price | Title Company |
|---|---|---|---|
| Deed | $75,000 | Golden Trust Title | |
| Deed | $95,000 | None Available | |
| Deed | $55,081 | -- |
Mortgage History
| Date | Status | Loan Amount | Loan Type |
|---|---|---|---|
| Open | $137,006 | FHA | |
| Closed | $20,000 | New Conventional | |
| Previous Owner | $85,500 | New Conventional |
Property History
| Date | Event | Price | Change | Sq Ft Price |
|---|---|---|---|---|
| 09/08/2022 09/08/22 | Sold | $145,000 | +0.1% | -- |
| 06/15/2022 06/15/22 | Pending | -- | -- | -- |
| 06/01/2022 06/01/22 | Price Changed | $144,900 | -3.3% | -- |
| 04/25/2022 04/25/22 | For Sale | $149,900 | +99.9% | -- |
| 03/16/2022 03/16/22 | Sold | $75,000 | +87.5% | -- |
| 02/08/2022 02/08/22 | Pending | -- | -- | -- |
| 01/20/2022 01/20/22 | For Sale | $40,000 | -57.9% | -- |
| 10/13/2017 10/13/17 | Sold | $95,000 | -11.1% | -- |
| 08/17/2017 08/17/17 | Pending | -- | -- | -- |
| 08/14/2017 08/14/17 | Price Changed | $106,900 | -7.0% | -- |
| 05/14/2017 05/14/17 | Price Changed | $114,900 | -3.4% | -- |
| 05/08/2017 05/08/17 | For Sale | $119,000 | -- | -- |
Tax History Compared to Growth
Tax History
| Year | Tax Paid | Tax Assessment Tax Assessment Total Assessment is a certain percentage of the fair market value that is determined by local assessors to be the total taxable value of land and additions on the property. | Land | Improvement |
|---|---|---|---|---|
| 2025 | $2,466 | $135,000 | -- | -- |
| 2024 | $2,466 | $105,000 | $0 | $0 |
| 2023 | $1,762 | $75,000 | $14,000 | $61,000 |
| 2022 | $1,732 | $73,400 | $0 | $0 |
| 2021 | $1,694 | $71,800 | $0 | $0 |
| 2020 | $1,657 | $70,200 | $14,000 | $56,200 |
| 2019 | $1,649 | $70,200 | $14,000 | $56,200 |
| 2018 | $79 | $70,200 | $14,000 | $56,200 |
| 2017 | $299 | $125,000 | $0 | $0 |
| 2016 | -- | $125,000 | $0 | $0 |
| 2015 | -- | $125,000 | $0 | $0 |
| 2014 | -- | $125,000 | $0 | $0 |
Agents Affiliated with this Home
-
Megan Wich

Seller's Agent in 2022
Megan Wich
Century 21 Harris Hawkins & Co.
(443) 726-7505
1 in this area
33 Total Sales
-
Adam Shpritz

Seller's Agent in 2022
Adam Shpritz
Ashland Auction Group LLC
(410) 365-3595
20 in this area
3,928 Total Sales
-
Lee Shpritz

Seller Co-Listing Agent in 2022
Lee Shpritz
Ashland Auction Group LLC
(410) 488-3124
20 in this area
3,825 Total Sales
-
Jonathan Lahey

Buyer's Agent in 2022
Jonathan Lahey
EXP Realty, LLC
(301) 651-4900
1 in this area
839 Total Sales
-
Abteen Teymourtash

Buyer Co-Listing Agent in 2022
Abteen Teymourtash
Long & Foster
(240) 801-5486
1 in this area
90 Total Sales
-
Jessica Hobbs

Seller's Agent in 2017
Jessica Hobbs
Berkshire Hathaway HomeServices Homesale Realty
(410) 876-3500
1 in this area
78 Total Sales
Map
Source: Bright MLS
MLS Number: MDBA2042514
APN: 0233-077
- 1242 W Lombard St
- 39 S Stockton St
- 49 S Carrollton Ave
- 51& 53 S Carrollton Ave
- 34 S Carrollton Ave
- 1322 W Lombard St
- 30 S Carrollton Ave
- 118 S Carey St
- 1220 W Pratt St
- 1232 W Pratt St
- 1121 W Lombard St
- 1304 W Pratt St
- 5 S Carey St
- 120 S Carlton St
- 1324 W Pratt St
- 1402 W Lombard St
- 1108 W Pratt St
- 112 S Calhoun St
- 128 S Arlington Ave
- 41 S Arlington Ave
