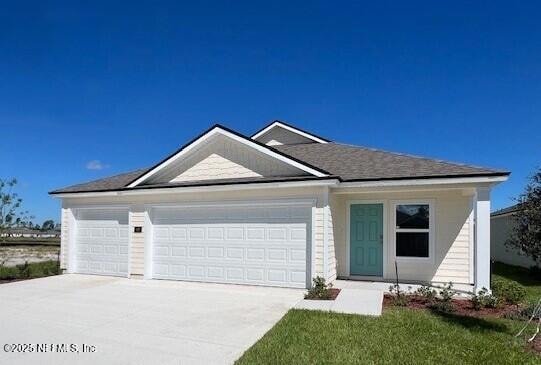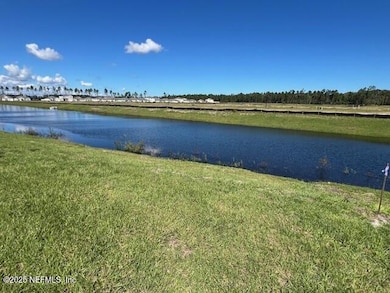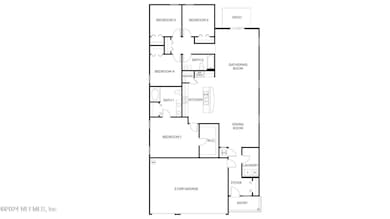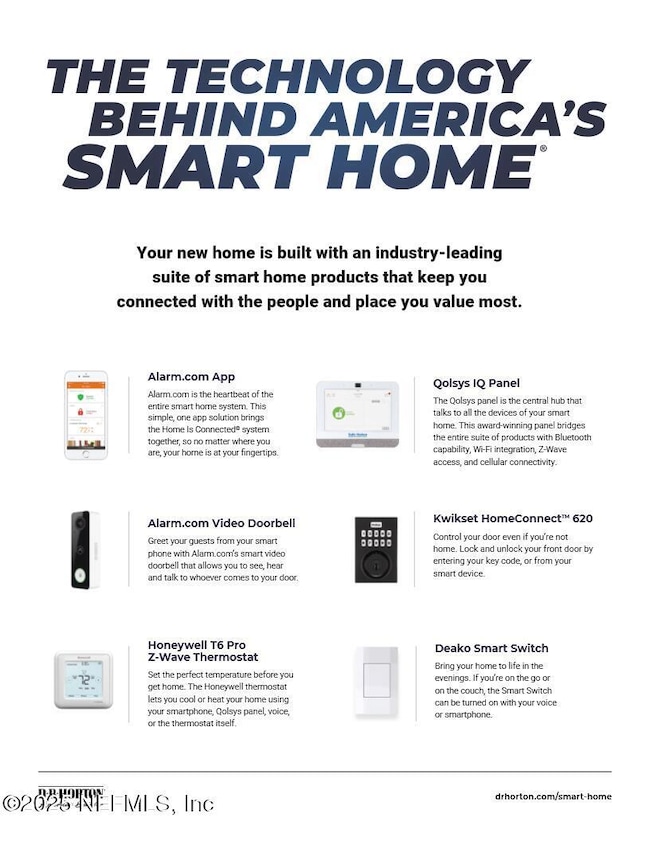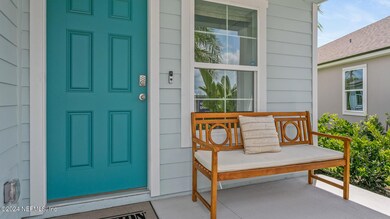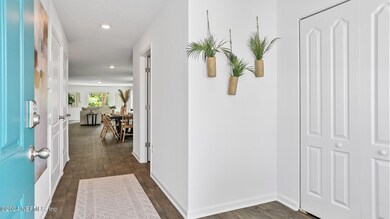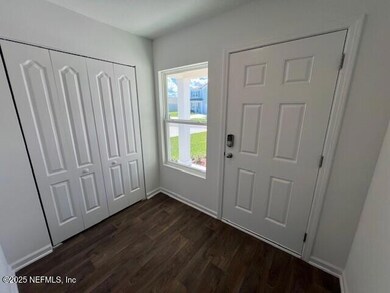OPEN SUN 1PM - 4PM
NEW CONSTRUCTION
46 Sawdust Ln Palm Coast, FL 32137
Estimated payment $2,151/month
4
Beds
2
Baths
2,147
Sq Ft
$158
Price per Sq Ft
Highlights
- Fitness Center
- Under Construction
- Open Floorplan
- Indian Trails Middle School Rated A-
- Home fronts a pond
- Clubhouse
About This Home
*No seller incentive offered* AVAILABLE NOW! Welcome to Sawmill Branch! Convenient to US 1 and I-95, this new neighborhood is located minutes from fantastic shopping, dining and top-rated schools. Flagler County offers miles of pristine beaches! Enjoy beautiful parks, miles of biking trails, and beautiful weather. Residents will enjoy upcoming resort style amenities. Thoughtfully designed one and two-story open concept homes offer a fantastic and affordable new home value with smart energy-efficient features.
Open House Schedule
-
Sunday, November 16, 20251:00 to 4:00 pm11/16/2025 1:00:00 PM +00:0011/16/2025 4:00:00 PM +00:00Add to Calendar
Home Details
Home Type
- Single Family
Year Built
- Built in 2025 | Under Construction
Lot Details
- Home fronts a pond
- South Facing Home
HOA Fees
- $19 Monthly HOA Fees
Parking
- 3 Car Attached Garage
- Additional Parking
Home Design
- Traditional Architecture
- Wood Frame Construction
- Shingle Roof
Interior Spaces
- 2,147 Sq Ft Home
- 1-Story Property
- Open Floorplan
- Entrance Foyer
- Utility Room
- Washer and Electric Dryer Hookup
Kitchen
- Breakfast Bar
- Electric Range
- Microwave
- Dishwasher
- Kitchen Island
- Disposal
Flooring
- Carpet
- Vinyl
Bedrooms and Bathrooms
- 4 Bedrooms
- Split Bedroom Floorplan
- Walk-In Closet
- 2 Full Bathrooms
Home Security
- Smart Home
- Fire and Smoke Detector
Schools
- Belle Terre Elementary School
- Indian Trails Middle School
- Matanzas High School
Utilities
- Central Heating and Cooling System
- Electric Water Heater
Additional Features
- Energy-Efficient Windows
- Patio
Listing and Financial Details
- Assessor Parcel Number 2110305416000003470
Community Details
Overview
- Sawmill Branch Subdivision
Amenities
- Clubhouse
Recreation
- Community Playground
- Fitness Center
Map
Create a Home Valuation Report for This Property
The Home Valuation Report is an in-depth analysis detailing your home's value as well as a comparison with similar homes in the area
Home Values in the Area
Average Home Value in this Area
Tax History
| Year | Tax Paid | Tax Assessment Tax Assessment Total Assessment is a certain percentage of the fair market value that is determined by local assessors to be the total taxable value of land and additions on the property. | Land | Improvement |
|---|---|---|---|---|
| 2024 | -- | $24,333 | $24,333 | -- |
Source: Public Records
Property History
| Date | Event | Price | List to Sale | Price per Sq Ft |
|---|---|---|---|---|
| 11/14/2025 11/14/25 | Off Market | $339,990 | -- | -- |
| 11/06/2025 11/06/25 | Price Changed | $339,990 | -2.9% | $158 / Sq Ft |
| 10/16/2025 10/16/25 | Price Changed | $349,990 | -0.3% | $163 / Sq Ft |
| 10/07/2025 10/07/25 | Price Changed | $350,990 | +0.3% | $163 / Sq Ft |
| 10/02/2025 10/02/25 | Price Changed | $349,990 | -6.4% | $163 / Sq Ft |
| 09/23/2025 09/23/25 | Price Changed | $373,990 | +0.3% | $174 / Sq Ft |
| 09/03/2025 09/03/25 | Price Changed | $372,990 | +0.3% | $174 / Sq Ft |
| 08/30/2025 08/30/25 | For Sale | $371,990 | -- | $173 / Sq Ft |
Source: realMLS (Northeast Florida Multiple Listing Service)
Source: realMLS (Northeast Florida Multiple Listing Service)
MLS Number: 2106891
APN: 21-10-30-5416-00000-3470
Nearby Homes
- 124 Oakleaf Way
- 45 Lee Dr
- 46 Leidel Dr
- 32 Louisville Dr Unit A
- 32 Louisville Dr
- 28 Louvet Ln Unit B
- 4 La Mancha Dr
- 15 Lamoyne Ln
- 7 Lancaster Ln
- 126 Bud Hollow Dr
- 37 Bud Shire Ln
- 108 Lynbrook Dr Unit B
- 1 Linton Place Unit B
- 11 Lynton Place
- 9 Lynn Place Unit A
- 25 Redbud Rd
- 4 Buffalo Meadow Ln
- 4 Bud Hollow Dr
- 9 Jackson Blue Place
- 163 Redbud Rd
